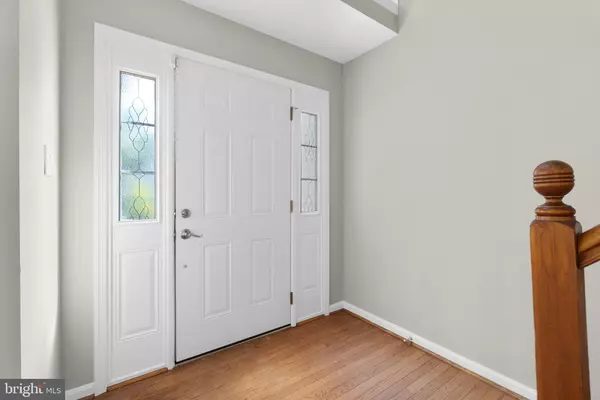$570,000
$564,999
0.9%For more information regarding the value of a property, please contact us for a free consultation.
21051 LOWELL CT Sterling, VA 20164
3 Beds
3 Baths
2,523 SqFt
Key Details
Sold Price $570,000
Property Type Single Family Home
Sub Type Detached
Listing Status Sold
Purchase Type For Sale
Square Footage 2,523 sqft
Price per Sqft $225
Subdivision Woodland Village
MLS Listing ID VALO2008274
Sold Date 12/30/21
Style Colonial
Bedrooms 3
Full Baths 2
Half Baths 1
HOA Fees $82/mo
HOA Y/N Y
Abv Grd Liv Area 1,806
Originating Board BRIGHT
Year Built 1986
Annual Tax Amount $5,207
Tax Year 2021
Lot Size 3,920 Sqft
Acres 0.09
Property Description
Seller Accepting Back Up Offers...Charming colonial style home welcomes you with beautiful mature trees and lovely landscaping. Stepping inside you'll find a spacious living room and dining room that flow together effortlessly. Large multi-paned windows fill the space with natural light and illuminate the hardwood floors. The spacious kitchen offers views to the backyard and upgrades including granite counters and stainless steel appliances. The family room offers a more casual living space and the fireplace will be a favorite on cool nights. The upper level is home to a primary bedroom that offers an ensuite full bathroom with a separate vanity area, walk-in closet, dual sinks and two showers! Two additional bedrooms and a full bathroom provide ample space for all. The finished lower level has two flex rooms with soft carpeting that can be setup to suit any of your needs, including an office, recreation room or workout area! A spacious utility room provides great storage as well as laundry. Two spacious patios provide plenty of space for relaxing, dining and entertaining in the warmer months.
Location
State VA
County Loudoun
Zoning 08
Rooms
Other Rooms Living Room, Dining Room, Primary Bedroom, Bedroom 2, Bedroom 3, Kitchen, Family Room, Laundry, Office, Recreation Room, Utility Room, Primary Bathroom
Basement Full, Fully Finished, Sump Pump
Interior
Interior Features Family Room Off Kitchen, Kitchen - Table Space, Dining Area, Kitchen - Eat-In, Primary Bath(s), Upgraded Countertops, Window Treatments, Wood Floors
Hot Water 60+ Gallon Tank
Heating Central
Cooling Ceiling Fan(s), Central A/C, Whole House Fan
Flooring Carpet, Ceramic Tile, Hardwood
Fireplaces Number 1
Fireplaces Type Mantel(s), Screen, Gas/Propane
Equipment Dishwasher, Disposal, Dryer, Exhaust Fan, Refrigerator, Washer, Water Heater, Oven/Range - Gas, Stainless Steel Appliances
Fireplace Y
Appliance Dishwasher, Disposal, Dryer, Exhaust Fan, Refrigerator, Washer, Water Heater, Oven/Range - Gas, Stainless Steel Appliances
Heat Source Natural Gas
Laundry Lower Floor, Has Laundry
Exterior
Exterior Feature Patio(s)
Parking Features Garage Door Opener, Garage - Front Entry
Garage Spaces 1.0
Fence Rear, Privacy, Wood
Utilities Available Cable TV Available, Electric Available, Natural Gas Available, Phone Available, Sewer Available, Water Available
Water Access N
Roof Type Composite
Accessibility Level Entry - Main
Porch Patio(s)
Attached Garage 1
Total Parking Spaces 1
Garage Y
Building
Lot Description Corner, Cul-de-sac
Story 3
Foundation Slab
Sewer Public Sewer
Water Public
Architectural Style Colonial
Level or Stories 3
Additional Building Above Grade, Below Grade
New Construction N
Schools
Elementary Schools Rolling Ridge
Middle Schools Sterling
High Schools Park View
School District Loudoun County Public Schools
Others
Senior Community No
Tax ID 014158567000
Ownership Fee Simple
SqFt Source Assessor
Acceptable Financing Cash, Conventional, FHA, VA
Horse Property N
Listing Terms Cash, Conventional, FHA, VA
Financing Cash,Conventional,FHA,VA
Special Listing Condition Standard
Read Less
Want to know what your home might be worth? Contact us for a FREE valuation!

Our team is ready to help you sell your home for the highest possible price ASAP

Bought with Goher N Khan • Samson Properties

GET MORE INFORMATION





