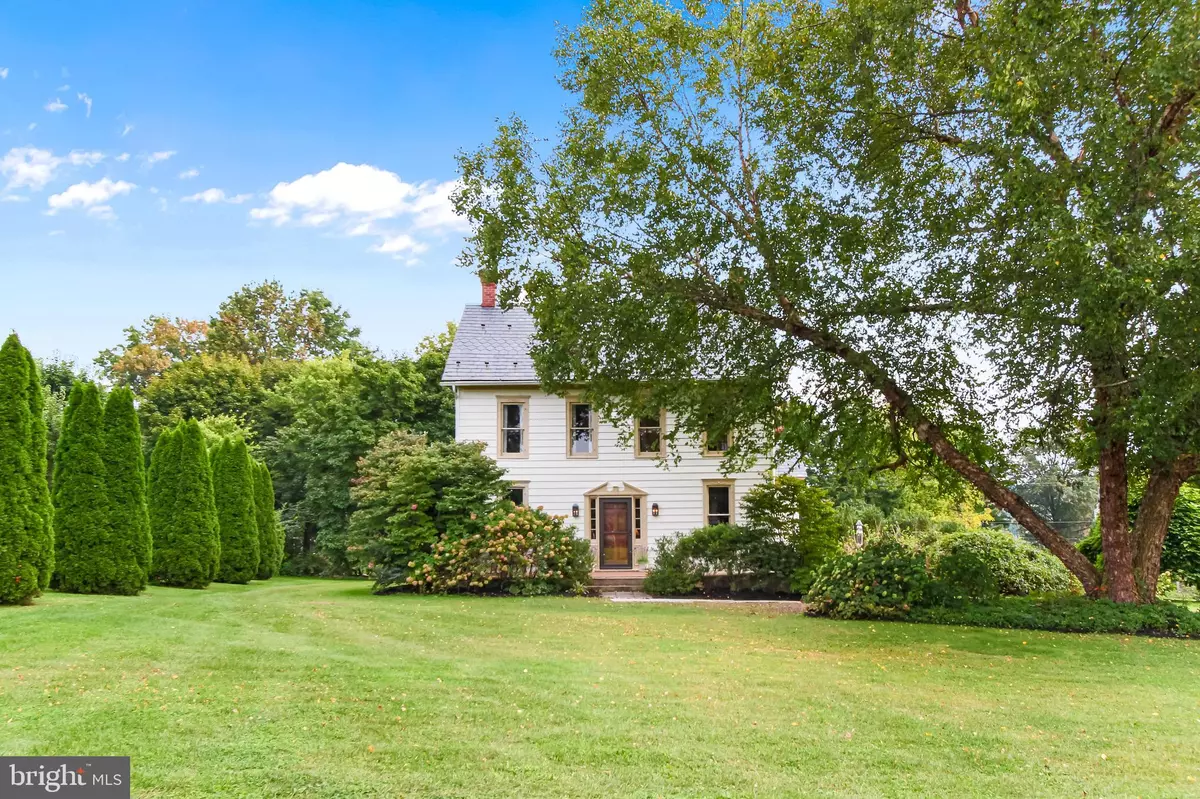$375,000
$375,000
For more information regarding the value of a property, please contact us for a free consultation.
144 EDWARD RD York, PA 17403
4 Beds
2 Baths
2,448 SqFt
Key Details
Sold Price $375,000
Property Type Single Family Home
Sub Type Detached
Listing Status Sold
Purchase Type For Sale
Square Footage 2,448 sqft
Price per Sqft $153
Subdivision Grantley
MLS Listing ID PAYK2005068
Sold Date 11/22/21
Style Colonial
Bedrooms 4
Full Baths 1
Half Baths 1
HOA Y/N N
Abv Grd Liv Area 2,448
Originating Board BRIGHT
Year Built 1880
Annual Tax Amount $5,244
Tax Year 2021
Lot Size 1.033 Acres
Acres 1.03
Property Description
This one-of-a-kind 1880s four-bedroom farmhouse is situated on a beautiful 1.3-acre lot is and conveniently located only minutes from Rt. 83. Upon entering the home, your eyes will be drawn to the gorgeous, exposed wood beams, tall ceilings, and original gleaming windows in the living room. Equally as impressive, you cant miss the farmhouses magnificent original wood flooring and trim, and solid maple cabinetry.
As you walk through the home, youll notice how gently each first-floor room flows to the next. The large colonial kitchen boasts an inviting, open-hearth fireplace. Youll love sipping on your morning cup of coffee in front of the warm, crackling fire. While in the kitchen, youll also notice the Dutch door, which is a perfect pairing of elegance and function. The bakers pantry and black slate countertops help complete the kitchens look. Cooking a full breakfast on Saturday mornings just went from a chore to a pleasure!
As you walk through to the dining room, youll see it boasts a butlers pantry, American Chestnut wood pocket doors, and a trio of windows which provides brilliant afternoon sunshine.
The four upper bedrooms are spacious, yet charming. The master bedroom provides plenty of storage space by offering a full walk-in closet. Youll find that the laundry room is conveniently located near all bedrooms, which makes getting clothes into the washing machine so much easier.
When you head into the bathroom, youll feel like youre at the spa. After a long day, youll love relaxing in your Produit Neptune soaking tub or showering in your large walk-in tiled shower. The bathroom also boasts a Carrera marble top vanity, complete with a farmhouse sink.
When youre ready to check out the homes outdoor space, simply step out onto the covered brick patio, accessible from the kitchen. Enjoy the sunset while admiring the homes perennial gardens and lush landscaping. Youll also notice the property has a newly renovated artists studio, which features all-new electricity and lighting- Perfect for a guest cottage. If its more storage space that you need, check out the backyard brick smokehouse or the homes full unfinished attic.
Reward yourself after a long day at work with a nap in the hammock or a dip in the pool. Relax and recharge while enjoying the songbirds!
The home is perfect for large gatherings or small, intimate events. Your guests will love the warmth, charm, and character of this stunning 1880s home. The farmhouse and property truly make you feel like you are miles from anyone, yet youre only minutes from Apple Hill Medical Center and York College of PA.
Located in the highly desirable Dallastown School District, this awe-inspiring, move-in ready farmhouse in charming York County could be your new home! Schedule a private tour to see this captivating home for yourself. Dont wait- It wont last long.
Location
State PA
County York
Area York Twp (15254)
Zoning RES
Rooms
Basement Dirt Floor
Interior
Hot Water Natural Gas
Heating Hot Water
Cooling None
Flooring Wood, Carpet
Fireplaces Number 1
Fireplaces Type Wood
Equipment Refrigerator, Built-In Range
Furnishings No
Fireplace Y
Appliance Refrigerator, Built-In Range
Heat Source Natural Gas
Laundry Main Floor
Exterior
Garage Spaces 6.0
Pool Above Ground
Water Access N
Roof Type Slate
Accessibility None
Total Parking Spaces 6
Garage N
Building
Story 2.5
Sewer Public Sewer
Water Public
Architectural Style Colonial
Level or Stories 2.5
Additional Building Above Grade, Below Grade
New Construction N
Schools
School District Dallastown Area
Others
Pets Allowed Y
Senior Community No
Tax ID 54-000-25-0046-00-00000
Ownership Fee Simple
SqFt Source Assessor
Acceptable Financing Cash, Conventional, VA
Listing Terms Cash, Conventional, VA
Financing Cash,Conventional,VA
Special Listing Condition Standard
Pets Allowed No Pet Restrictions
Read Less
Want to know what your home might be worth? Contact us for a FREE valuation!

Our team is ready to help you sell your home for the highest possible price ASAP

Bought with Stephanie Frysinger • Berkshire Hathaway HomeServices Homesale Realty

GET MORE INFORMATION





