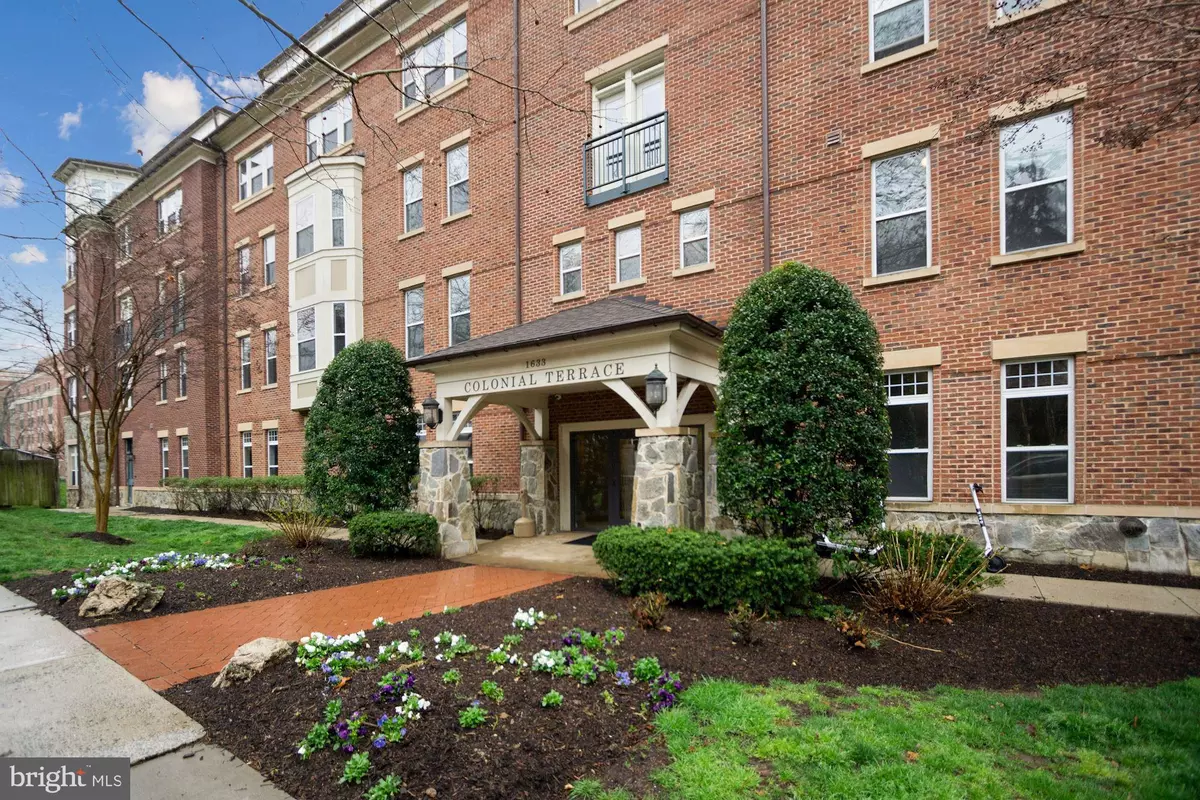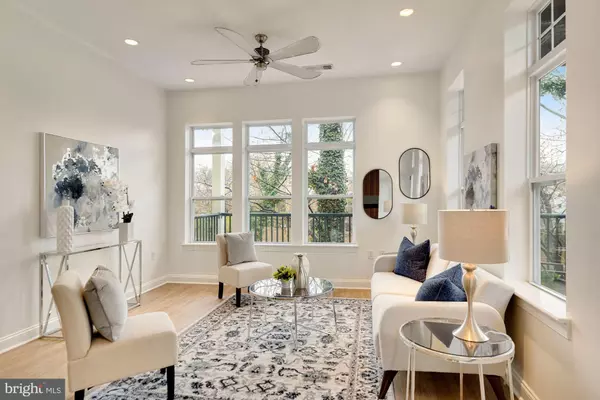$620,000
$619,900
For more information regarding the value of a property, please contact us for a free consultation.
1633 N COLONIAL TER #108 Arlington, VA 22209
2 Beds
2 Baths
1,066 SqFt
Key Details
Sold Price $620,000
Property Type Condo
Sub Type Condo/Co-op
Listing Status Sold
Purchase Type For Sale
Square Footage 1,066 sqft
Price per Sqft $581
Subdivision Terrace Lofts
MLS Listing ID VAAR2012146
Sold Date 05/31/22
Style Colonial
Bedrooms 2
Full Baths 2
Condo Fees $501/mo
HOA Y/N N
Abv Grd Liv Area 1,066
Originating Board BRIGHT
Year Built 2004
Annual Tax Amount $6,367
Tax Year 2021
Property Description
Rarely available end unit loft in one of the only boutique buildings in Rosslyn. Soaring 10 foot ceilings and huge windows flood the space with natural light. The unit is extremely private as you only have one shared wall with neighbors. Although this is a first floor unit, the entire condo sits well above ground level. A huge wrap around balcony can be accessed from the living room and provides entertaining space. Numerous recent updates including Luxury Vinyl Floors (2022), fresh paint (2022), light fixtures (2022), HVAC (2021), hot water heater (2017) and most appliances. Offering incredible location with less than 10 minute walk to Rosslyn Metro and the new Assembly Food Hall. Hop on your bike and be in Georgetown in less then 10 minutes. One assigned garage parking space (#40). *Professional Photos will be uploaded by the morning of 4/8*
Location
State VA
County Arlington
Zoning RA6-15
Rooms
Main Level Bedrooms 2
Interior
Interior Features Family Room Off Kitchen, Kitchen - Gourmet, Kitchen - Island, Kitchen - Table Space, Upgraded Countertops, Primary Bath(s), Window Treatments, Wood Floors, Floor Plan - Open
Hot Water Natural Gas
Heating Forced Air
Cooling Central A/C
Equipment Dishwasher, Disposal, Dryer, Exhaust Fan, Icemaker, Oven/Range - Gas, Refrigerator, Washer
Fireplace N
Appliance Dishwasher, Disposal, Dryer, Exhaust Fan, Icemaker, Oven/Range - Gas, Refrigerator, Washer
Heat Source Natural Gas
Laundry Washer In Unit, Dryer In Unit
Exterior
Parking Features Garage - Side Entry
Garage Spaces 1.0
Amenities Available Reserved/Assigned Parking, Elevator
Water Access N
Accessibility Level Entry - Main
Total Parking Spaces 1
Garage Y
Building
Story 1
Unit Features Mid-Rise 5 - 8 Floors
Sewer Public Sewer
Water Public
Architectural Style Colonial
Level or Stories 1
Additional Building Above Grade, Below Grade
New Construction N
Schools
Elementary Schools Innovation
Middle Schools Dorothy Hamm
High Schools Yorktown
School District Arlington County Public Schools
Others
Pets Allowed Y
HOA Fee Include Ext Bldg Maint,Lawn Maintenance,Management,Insurance,Reserve Funds,Trash,Water,Snow Removal
Senior Community No
Tax ID 16-014-259
Ownership Condominium
Special Listing Condition Standard
Pets Allowed Number Limit
Read Less
Want to know what your home might be worth? Contact us for a FREE valuation!

Our team is ready to help you sell your home for the highest possible price ASAP

Bought with Kristen Johnson • Compass
GET MORE INFORMATION





