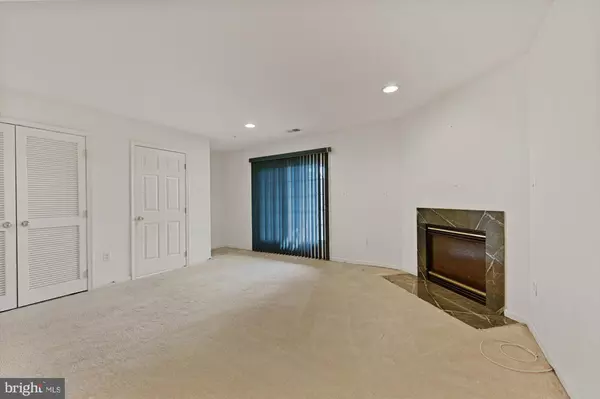$355,000
$355,000
For more information regarding the value of a property, please contact us for a free consultation.
8189 POINSETT TER Pasadena, MD 21122
2 Beds
3 Baths
1,958 SqFt
Key Details
Sold Price $355,000
Property Type Townhouse
Sub Type Interior Row/Townhouse
Listing Status Sold
Purchase Type For Sale
Square Footage 1,958 sqft
Price per Sqft $181
Subdivision Farmington Village
MLS Listing ID MDAA2025238
Sold Date 03/25/22
Style Colonial
Bedrooms 2
Full Baths 2
Half Baths 1
HOA Fees $96/mo
HOA Y/N Y
Abv Grd Liv Area 1,958
Originating Board BRIGHT
Year Built 1999
Annual Tax Amount $3,319
Tax Year 2021
Lot Size 1,960 Sqft
Acres 0.04
Property Description
DON'T MISS THIS OPPORTUNITY TO OWN A GREAT INTERIOR GARAGE TOWNHOME IN SOUGHT AFTER FARMINGTON VILLAGE. THIS HOME FEATURES 2 LARGE BEDROOMS WITH VAULTED CEILINGS AND ABUNDANT CLOSET SPACE. PRIMARY BEDROOM INCLUDES WALK IN CLOSET AND ENSUITE WITH DUAL SINKS AND SOAKING TUB. KITCHEN FEATURES UPGRADED GRANITE COUNTER TOPS, SS APPLIANCES HARWOOD FLOORS AND DIRECT ACCESS TO THE LARGE DECK. YOU WILL LOVE THE BAY WINDOW IN THE LIVING/DINING ROOM COMBO. ENTRY LEVEL HAS A LARGE GREAT ROOM WITH GAS FIREPLACE AND LARGE BUILT IN STORAGE CLOSETS AND A POWDER ROOM. ENJOY ALL OF THE AMENITIES FARMINGTON VILLAGE HAS TO OFFER, INCLUDING OUTDOOR COMMUNITY POOL, RECENTLY UPDATED CLUBHOUSE, TENNIS/PICKLEBALL COURTS, WALKING PATHS, AND TOT LOTS. EASY ACCESS TO ROUTES. 100, 97 AND 10. THIS HOME NEEDS YOUR TLC, BRING YOUR PAINT BRUSH AND CREATIVITY TO MAKE THIS HOME YOUR OWN.
Location
State MD
County Anne Arundel
Zoning R2
Rooms
Other Rooms Living Room, Primary Bedroom, Bedroom 2, Kitchen, Bathroom 1, Bonus Room, Primary Bathroom, Half Bath
Interior
Interior Features Carpet, Ceiling Fan(s), Chair Railings, Floor Plan - Traditional, Intercom, Kitchen - Eat-In, Kitchen - Table Space, Pantry, Primary Bath(s), Soaking Tub, Walk-in Closet(s), Water Treat System, Wood Floors
Hot Water Natural Gas
Heating Programmable Thermostat, Central
Cooling Programmable Thermostat, Heat Pump(s)
Flooring Hardwood, Vinyl, Carpet
Fireplaces Number 1
Fireplaces Type Gas/Propane
Equipment Built-In Microwave, Dishwasher, Disposal, Dryer - Electric, Exhaust Fan, Intercom, Oven/Range - Gas, Washer, Water Dispenser, Water Heater
Furnishings No
Fireplace Y
Window Features Screens,Sliding
Appliance Built-In Microwave, Dishwasher, Disposal, Dryer - Electric, Exhaust Fan, Intercom, Oven/Range - Gas, Washer, Water Dispenser, Water Heater
Heat Source Natural Gas
Laundry Lower Floor
Exterior
Exterior Feature Deck(s)
Parking Features Garage Door Opener
Garage Spaces 2.0
Fence Rear, Privacy
Utilities Available Cable TV, Phone, Under Ground
Amenities Available Tot Lots/Playground, Swimming Pool, Jog/Walk Path, Pool - Outdoor
Water Access N
View Street
Roof Type Architectural Shingle
Street Surface Black Top
Accessibility None
Porch Deck(s)
Road Frontage City/County
Attached Garage 1
Total Parking Spaces 2
Garage Y
Building
Lot Description Backs - Open Common Area
Story 3
Foundation Slab
Sewer Public Sewer
Water Public
Architectural Style Colonial
Level or Stories 3
Additional Building Above Grade, Below Grade
Structure Type 9'+ Ceilings,Cathedral Ceilings,Dry Wall
New Construction N
Schools
School District Anne Arundel County Public Schools
Others
Pets Allowed Y
HOA Fee Include Common Area Maintenance,Snow Removal,Lawn Maintenance,Trash
Senior Community No
Tax ID 020326490098519
Ownership Fee Simple
SqFt Source Assessor
Security Features Smoke Detector
Acceptable Financing Conventional, FHA, Cash, VA
Horse Property N
Listing Terms Conventional, FHA, Cash, VA
Financing Conventional,FHA,Cash,VA
Special Listing Condition Standard
Pets Allowed No Pet Restrictions
Read Less
Want to know what your home might be worth? Contact us for a FREE valuation!

Our team is ready to help you sell your home for the highest possible price ASAP

Bought with Ibby P Fazzini • Berkshire Hathaway HomeServices Homesale Realty

GET MORE INFORMATION





