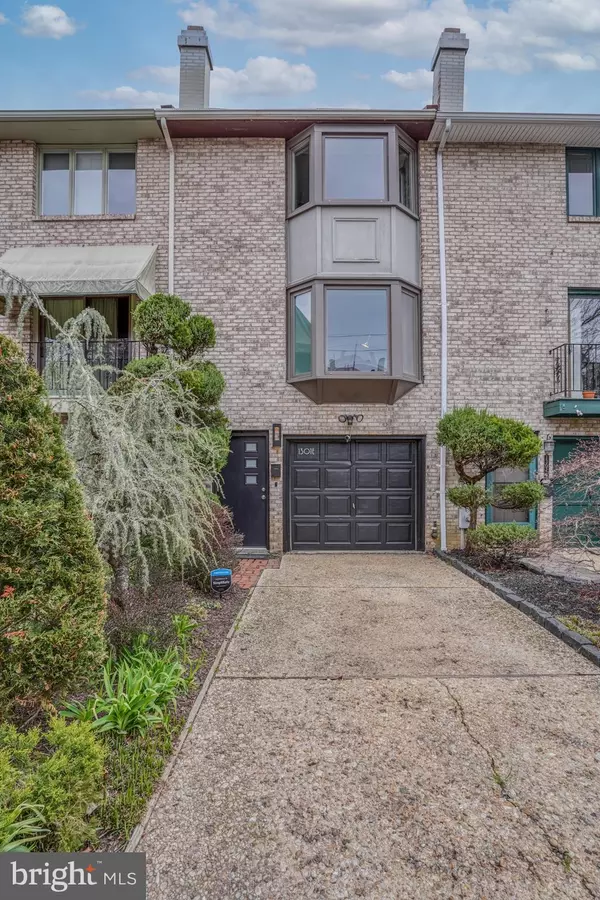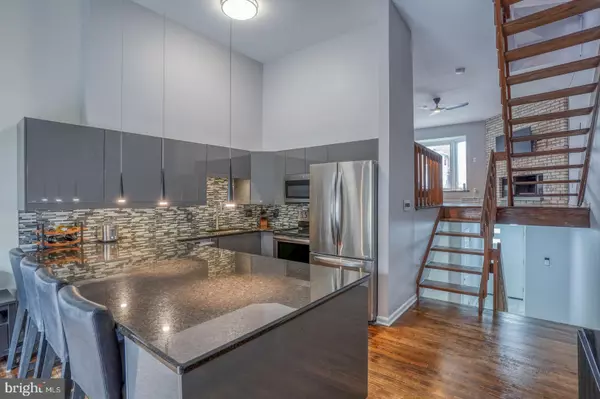$385,000
$385,000
For more information regarding the value of a property, please contact us for a free consultation.
1301-E SHALLCROSS AVE Wilmington, DE 19806
3 Beds
3 Baths
2,825 SqFt
Key Details
Sold Price $385,000
Property Type Townhouse
Sub Type Interior Row/Townhouse
Listing Status Sold
Purchase Type For Sale
Square Footage 2,825 sqft
Price per Sqft $136
Subdivision Trolley Square
MLS Listing ID DENC2021038
Sold Date 06/10/22
Style Contemporary
Bedrooms 3
Full Baths 2
Half Baths 1
HOA Y/N N
Abv Grd Liv Area 2,325
Originating Board BRIGHT
Year Built 1978
Annual Tax Amount $4,826
Tax Year 2021
Lot Size 1,307 Sqft
Acres 0.03
Lot Dimensions 16.00 x 80.00
Property Description
Rarley available 4 story contempory townhouse boasting 2325 sq.ft. of living space with a one car attached garage that has interior access and driveway parking as well. These multi-level townhomes on the 1300 block of Shallcross Ave are known for their unique soaring ceiling in the kitchen and dining area along with their open riser staircases. The kitchen was completely remodeled in 2016 to match the contemporary style of the home. Modern gloss grey cabinets, stainless appliances, granite counters, and a huge bar counter peninsula that can accomdate 4 high top stools and a plethora of food perfect for entertaining. The dining area currently being used as a TV/Media area has a slider that leads to a rear trex deck perfect for grilling and outdoor sitting/dining. The second level living room has a brick corner fireplace with a large bay window. The third level has 2 bedrooms (one which is currenlty being used as an office) and each one is serviced by a full bathroom with the main bedroom having it's own private full bathroom that has been updated with unique tile and a cantilever vanity with a set top sink. On the 4th level you'll find the 3rd bedroom with a wall of built-in cabinets and countertop along with a wood burning stove and an expanded rear dormer area with a double window. The lower level features a tiled floor bonus room with a second slider leading to a cement patio. The single layer roof was entirley replaced in 2019 with an architectural shingle. High-efficiency Lennox HVAC systems were done in 2019. Both bay windows and kitchen slider were replaced in 2017. A lot of house in a desirable Trolley Square location! Seller prefers a closing date no sooner than June 1st. **Annual property taxes are $4,826. Bright's calculation is ioncorrect.
Location
State DE
County New Castle
Area Wilmington (30906)
Zoning 26R-3
Rooms
Other Rooms Living Room, Dining Room, Bedroom 2, Bedroom 3, Kitchen, Bedroom 1, Bathroom 1, Bathroom 2, Bonus Room
Interior
Interior Features Ceiling Fan(s), Combination Kitchen/Dining
Hot Water Electric
Cooling Central A/C
Flooring Hardwood, Ceramic Tile
Fireplaces Number 1
Fireplaces Type Brick, Corner
Equipment Built-In Microwave, Dishwasher, Oven/Range - Electric, Refrigerator, Stainless Steel Appliances, Energy Efficient Appliances, Washer, Dryer
Fireplace Y
Window Features Bay/Bow,Casement,Double Hung
Appliance Built-In Microwave, Dishwasher, Oven/Range - Electric, Refrigerator, Stainless Steel Appliances, Energy Efficient Appliances, Washer, Dryer
Heat Source Oil
Laundry Lower Floor
Exterior
Parking Features Built In, Garage - Front Entry, Garage Door Opener, Inside Access
Garage Spaces 1.0
Water Access N
Roof Type Architectural Shingle
Accessibility None
Attached Garage 1
Total Parking Spaces 1
Garage Y
Building
Story 4
Foundation Slab
Sewer Public Sewer
Water Public
Architectural Style Contemporary
Level or Stories 4
Additional Building Above Grade, Below Grade
Structure Type Dry Wall,9'+ Ceilings
New Construction N
Schools
Elementary Schools Highlands
Middle Schools Alexis I.Dupont
High Schools Alexis I. Dupont
School District Red Clay Consolidated
Others
Senior Community No
Tax ID 26-021.10-079
Ownership Fee Simple
SqFt Source Assessor
Acceptable Financing Cash, Conventional
Listing Terms Cash, Conventional
Financing Cash,Conventional
Special Listing Condition Standard
Read Less
Want to know what your home might be worth? Contact us for a FREE valuation!

Our team is ready to help you sell your home for the highest possible price ASAP

Bought with Lacinda J Rowles • Coldwell Banker Realty

GET MORE INFORMATION





