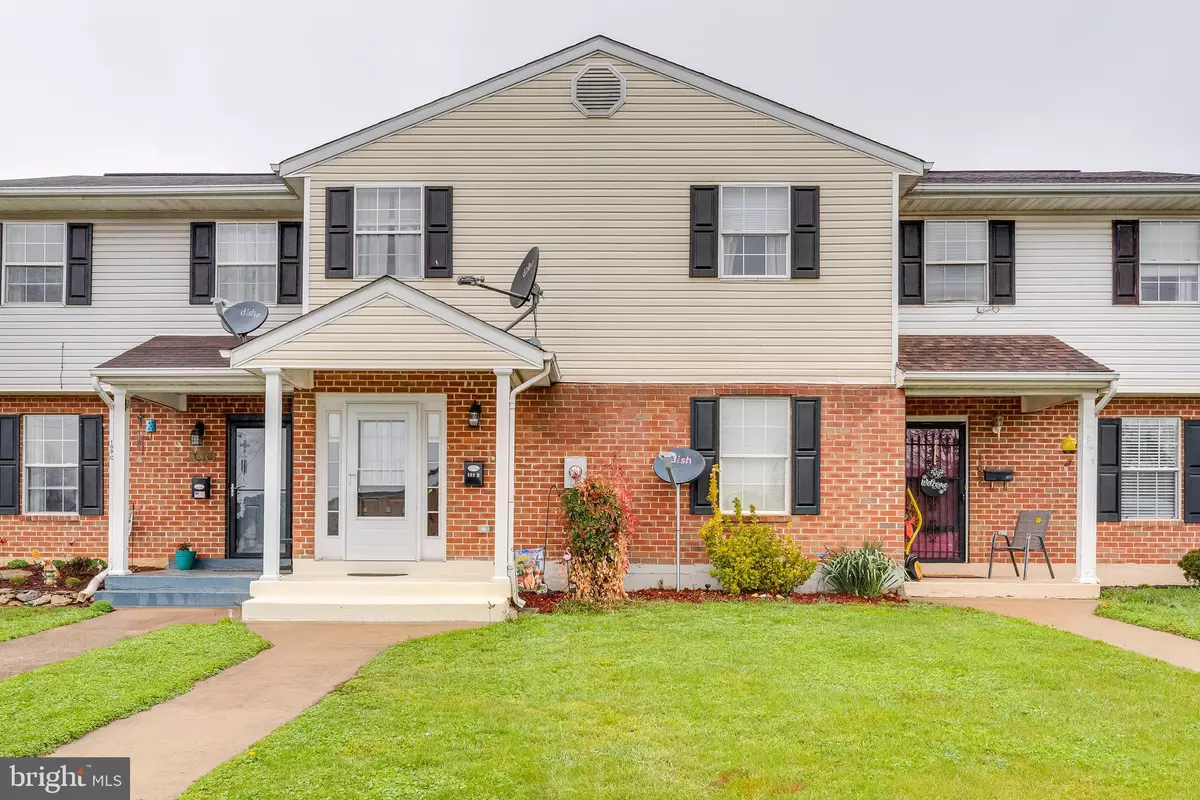$220,000
$220,000
For more information regarding the value of a property, please contact us for a free consultation.
109B E 6TH AVE Ranson, WV 25438
3 Beds
2 Baths
1,768 SqFt
Key Details
Sold Price $220,000
Property Type Townhouse
Sub Type Interior Row/Townhouse
Listing Status Sold
Purchase Type For Sale
Square Footage 1,768 sqft
Price per Sqft $124
Subdivision None Available
MLS Listing ID WVJF2003564
Sold Date 05/06/22
Style Traditional
Bedrooms 3
Full Baths 1
Half Baths 1
HOA Y/N N
Abv Grd Liv Area 1,768
Originating Board BRIGHT
Year Built 1996
Tax Year 2021
Lot Size 3,123 Sqft
Acres 0.07
Property Description
Adorable townhouse with many upgrades and no HOA! This lovely townhouse boasts LVP flooring throughout the main level and large kitchen has granite countertops and lots of cabinet/storage space. Off the dining room is a covered freshly painted patio and partially fenced in back yard. The newly carpeted stairs lead you upstairs to three large bedrooms and one full bathroom. The roof was replaced in 2016 and the front porch and back patio was just painted in April 2022. The home shows beautifully and is impeccably maintained. The owner has Dish for internet but Comcast is available and Glofiber is coming. There is off street parking in the front and a paved driveway in the back of the property. You will find painted subflooring in the upstairs bedrooms but the owner opted to let the new owner decide what type of flooring they would like, if they want to change the look. Great location for shopping, commuting, etc! Professional photos being taken 4/6/22.
Location
State WV
County Jefferson
Zoning 101
Rooms
Other Rooms Living Room, Dining Room, Bedroom 2, Bedroom 3, Kitchen, Foyer, Bedroom 1, Bathroom 2, Half Bath
Interior
Interior Features Ceiling Fan(s), Combination Kitchen/Dining, Kitchen - Eat-In, Kitchen - Table Space, Tub Shower, Upgraded Countertops
Hot Water Electric
Heating Heat Pump(s)
Cooling Central A/C
Flooring Luxury Vinyl Plank, Partially Carpeted, Other
Equipment Dishwasher, Dryer - Front Loading, Refrigerator, Stove, Washer - Front Loading, Water Heater
Fireplace N
Appliance Dishwasher, Dryer - Front Loading, Refrigerator, Stove, Washer - Front Loading, Water Heater
Heat Source Electric
Laundry Main Floor
Exterior
Garage Spaces 3.0
Fence Partially, Privacy, Rear
Water Access N
Accessibility None
Total Parking Spaces 3
Garage N
Building
Story 2
Foundation Slab
Sewer Public Sewer
Water Public
Architectural Style Traditional
Level or Stories 2
Additional Building Above Grade, Below Grade
New Construction N
Schools
School District Jefferson County Schools
Others
Senior Community No
Tax ID 08 4015200000000
Ownership Fee Simple
SqFt Source Assessor
Security Features Smoke Detector
Acceptable Financing Cash, Conventional, FHA, USDA, VA
Listing Terms Cash, Conventional, FHA, USDA, VA
Financing Cash,Conventional,FHA,USDA,VA
Special Listing Condition Standard
Read Less
Want to know what your home might be worth? Contact us for a FREE valuation!

Our team is ready to help you sell your home for the highest possible price ASAP

Bought with Tracy S Kable • Kable Team Realty

GET MORE INFORMATION





