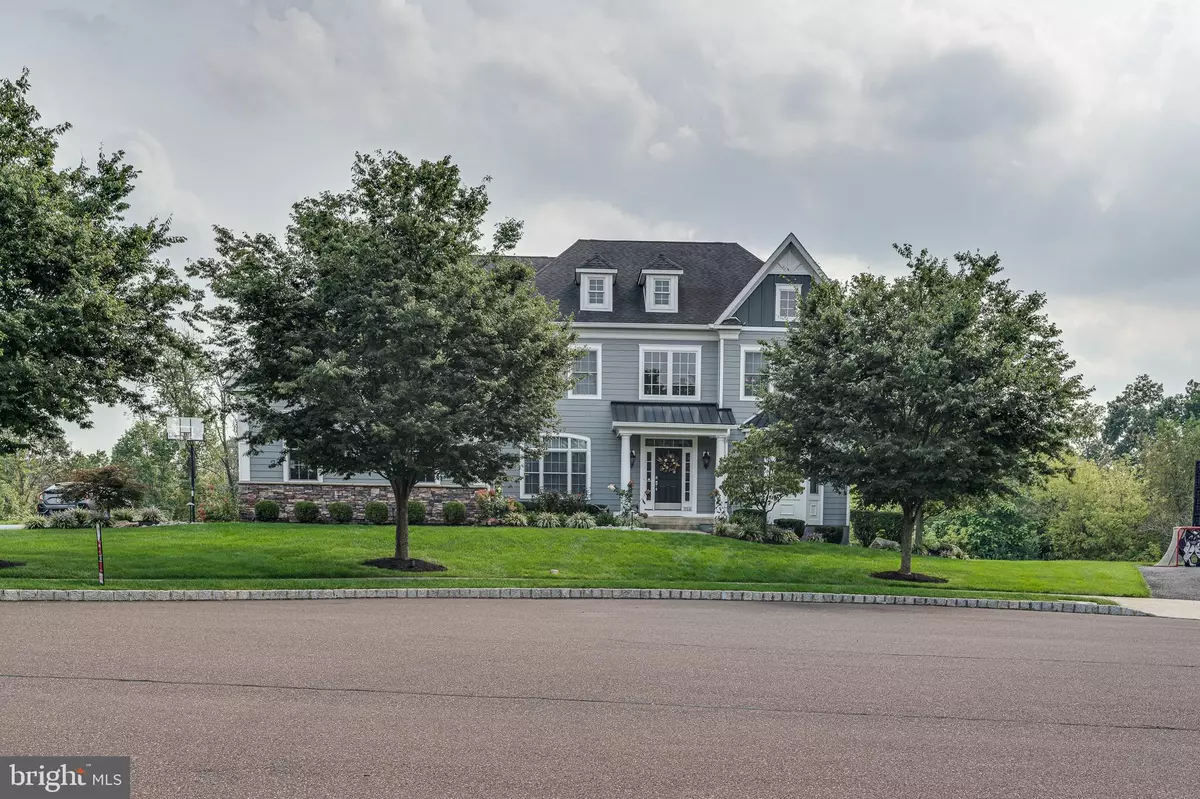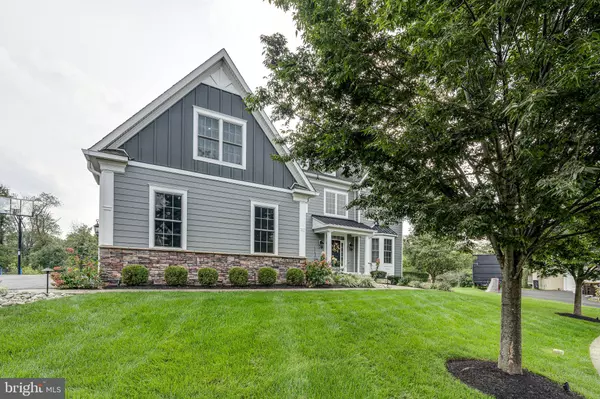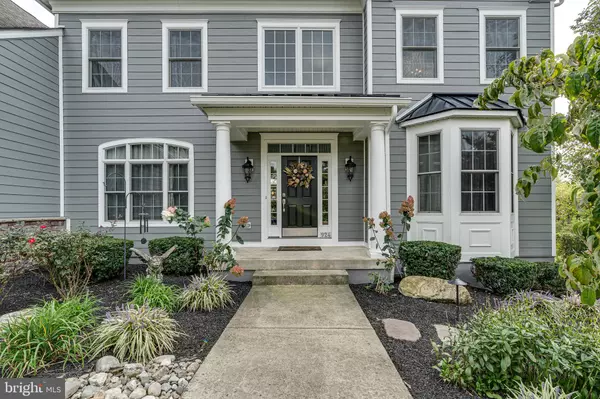$902,043
$889,999
1.4%For more information regarding the value of a property, please contact us for a free consultation.
924 PUTTING GREEN CIR Harleysville, PA 19438
5 Beds
5 Baths
5,147 SqFt
Key Details
Sold Price $902,043
Property Type Single Family Home
Sub Type Detached
Listing Status Sold
Purchase Type For Sale
Square Footage 5,147 sqft
Price per Sqft $175
Subdivision None Available
MLS Listing ID PAMC2011328
Sold Date 12/15/21
Style Colonial
Bedrooms 5
Full Baths 4
Half Baths 1
HOA Y/N N
Abv Grd Liv Area 3,847
Originating Board BRIGHT
Year Built 2008
Annual Tax Amount $13,736
Tax Year 2021
Lot Size 0.442 Acres
Acres 0.44
Lot Dimensions 122.00 x 0.00
Property Description
Looking for curb appeal, attention to detail, upgrades, turn-key, and room for multi generational living? Worried about Stucco issues? Not interested in paying HOA fees? Look no further. This 5 bed, 4.5 bath cul-de-sac property underwent Stucco Remediation in August 2021. Enter through the front door into the welcoming foyer branching off into formal living/dining rooms. Walk into an entertainers kitchen that is HGTV worthy featuring granite countertops, 42' cherry cabinets, and double wall ovens. Listen to music in any of the main level rooms via the built in audio system. Sip your coffee in the morning room. Working from home? This property offers two separate home offices (or home schooling locations). Relax in the great room, catch up on the news, or watch flames dance in the propane fireplace cradled in the floor to ceiling stone work. Put the kids to bed in either the Princess suite, or Jack and Jill style bedrooms. Not done with your evening yet? Enjoy a glass of wine on the elevated back deck overlooking Lederach Golf Course. Navigate your way to the Primary suite via one of the two beautiful staircases, have a soak in the tub, take a shower, or appreciate some time alone in the separate Water Closet. Retire for the evening in the generously sized Primary suite. Don't forget about the backyard entertaining options with stamped concrete patio/hot tub pad. Need space for a swing set? This (professionally landscaped) large lot gives you plenty of options. Heading out on a cold snowy morning? Don't worry, back your car out of the 3 car garage and go about your business. Just minutes from the Village of Skippack, dining, shopping, entertainment and the PA Turnpike. Do not pass this one up, this property is exceptional. There will be others, but none quite like this!
Location
State PA
County Montgomery
Area Lower Salford Twp (10650)
Zoning RESIDENTIAL
Rooms
Other Rooms In-Law/auPair/Suite
Basement Full, Fully Finished, Walkout Stairs
Interior
Hot Water Propane
Heating Forced Air
Cooling Central A/C
Flooring Carpet, Hardwood, Laminated, Marble, Partially Carpeted, Tile/Brick, Vinyl, Wood
Fireplaces Number 2
Fireplaces Type Gas/Propane
Furnishings No
Fireplace Y
Heat Source Propane - Leased
Laundry Basement, Main Floor
Exterior
Parking Features Garage - Side Entry, Garage Door Opener, Inside Access, Oversized, Additional Storage Area
Garage Spaces 9.0
Fence Invisible
Utilities Available Propane, Cable TV Available, Electric Available
Water Access N
Roof Type Asphalt,Shingle
Accessibility Level Entry - Main
Attached Garage 3
Total Parking Spaces 9
Garage Y
Building
Lot Description Backs to Trees, Cul-de-sac, Rear Yard, SideYard(s)
Story 3
Foundation Active Radon Mitigation
Sewer Public Sewer
Water Public
Architectural Style Colonial
Level or Stories 3
Additional Building Above Grade, Below Grade
Structure Type 2 Story Ceilings,9'+ Ceilings,Cathedral Ceilings,Plaster Walls,Vaulted Ceilings
New Construction N
Schools
Elementary Schools Oak Ridge
Middle Schools Indian Valley
High Schools Souderton Area Senior
School District Souderton Area
Others
Senior Community No
Tax ID 50-00-04592-002
Ownership Fee Simple
SqFt Source Assessor
Acceptable Financing Cash, Conventional
Horse Property N
Listing Terms Cash, Conventional
Financing Cash,Conventional
Special Listing Condition Standard
Read Less
Want to know what your home might be worth? Contact us for a FREE valuation!

Our team is ready to help you sell your home for the highest possible price ASAP

Bought with John Boguslaw • Keller Williams Real Estate-Blue Bell

GET MORE INFORMATION





