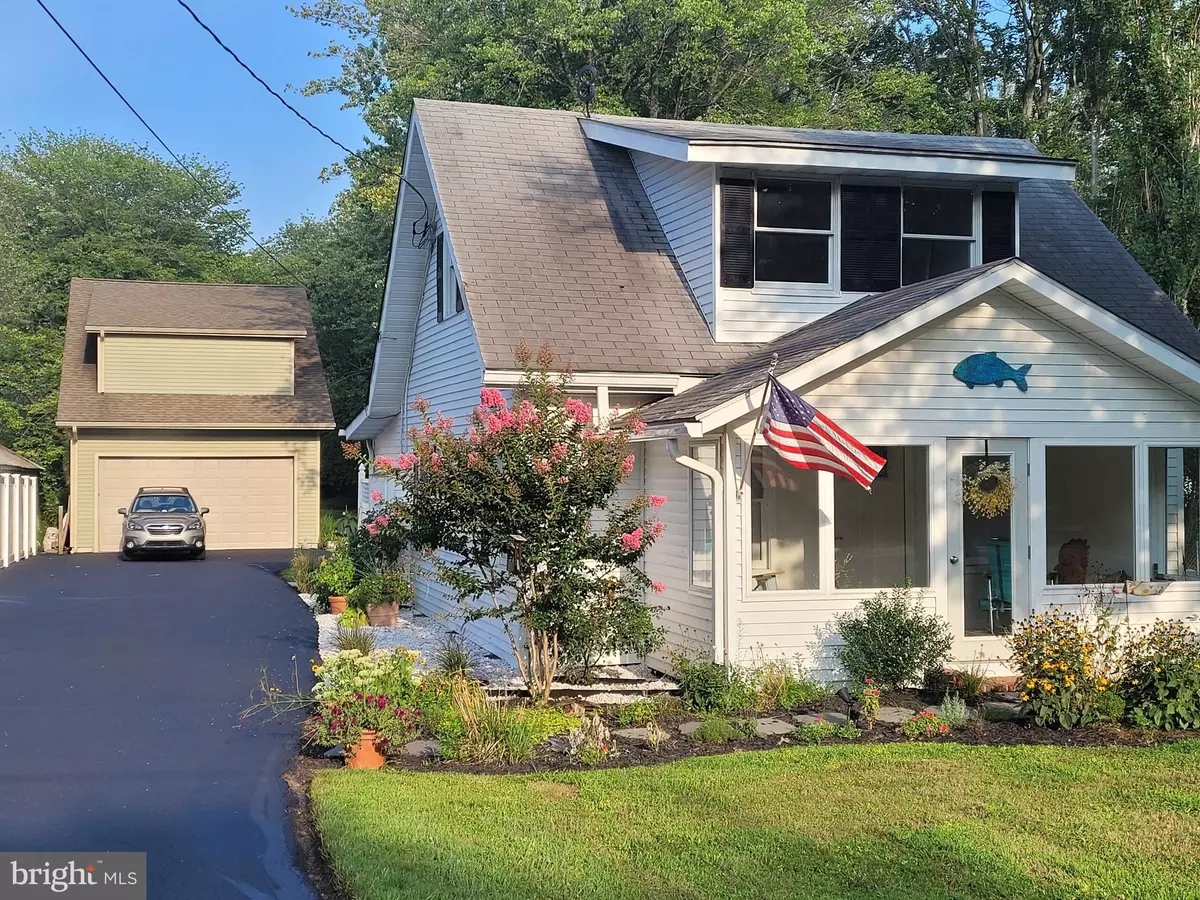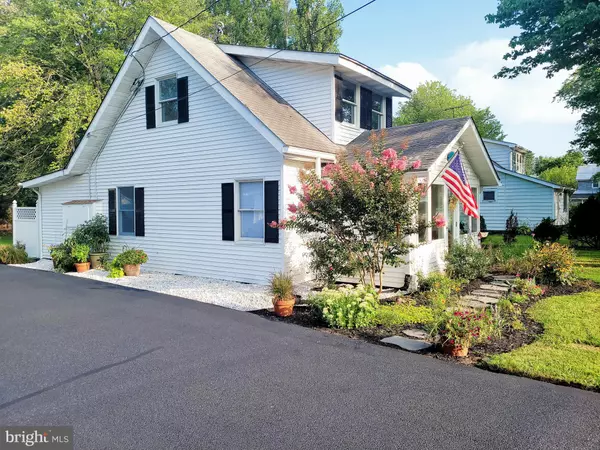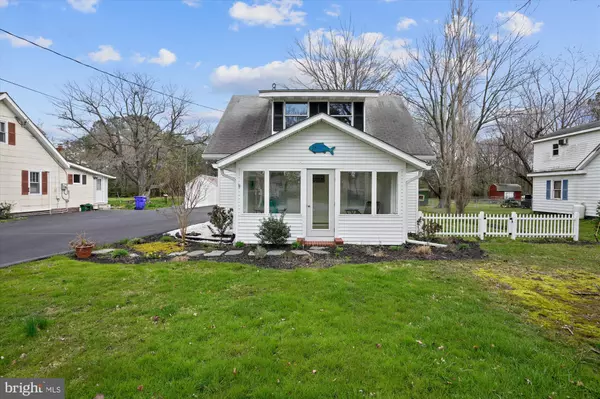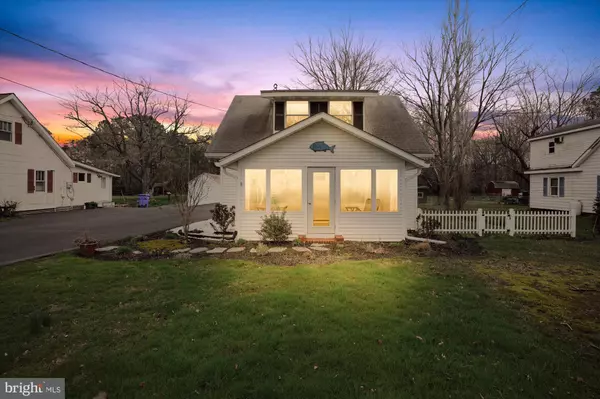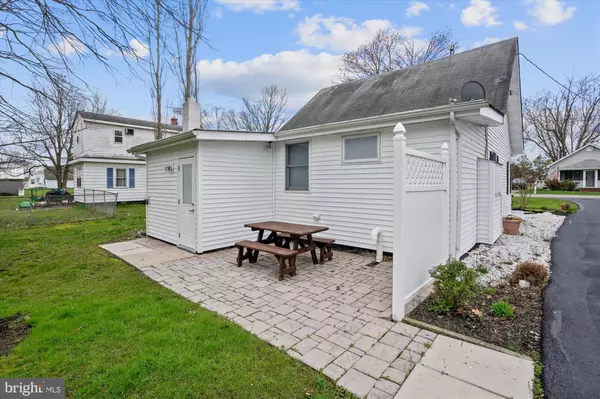$384,500
$379,500
1.3%For more information regarding the value of a property, please contact us for a free consultation.
118 DUNDEE AVE Chester, MD 21619
2 Beds
1 Bath
2,100 SqFt
Key Details
Sold Price $384,500
Property Type Single Family Home
Sub Type Detached
Listing Status Sold
Purchase Type For Sale
Square Footage 2,100 sqft
Price per Sqft $183
Subdivision Dundee
MLS Listing ID MDQA2003212
Sold Date 06/16/22
Style Cape Cod
Bedrooms 2
Full Baths 1
HOA Y/N N
Abv Grd Liv Area 2,100
Originating Board BRIGHT
Year Built 1937
Annual Tax Amount $2,416
Tax Year 2021
Lot Size 0.615 Acres
Acres 0.61
Property Description
Gateway to the Narrows. Freshly renovated cottage style home on .61 acres! Main 2 bed/1 bath house is 1,174sf, garage top floor studio is 650sf and garage workshop is 280sf. Poses lots of character with bountiful potential. Featuring a large detached garage with a studio room above, offering lots of possibilities. Move In ready home with remodeled bathroom and kitchen, updated windows, paved driveway, and new flooring throughout. Enjoy grilling and chilling around the firepit in a huge back yard. Just around the corner from Kent Narrows and all the fun there is to offer, including waterfront parks, Tiki Bars, fine dining, marinas and more. Commercial and Residential zoning. Spectacular business opportunity to live and work from home or perfect for an AirBnB or VRBO.
Location
State MD
County Queen Annes
Zoning TC
Rooms
Main Level Bedrooms 1
Interior
Interior Features Combination Kitchen/Dining
Hot Water Electric
Heating Wall Unit
Cooling Ductless/Mini-Split
Equipment Refrigerator, Oven/Range - Electric, Washer/Dryer Stacked
Fireplace N
Appliance Refrigerator, Oven/Range - Electric, Washer/Dryer Stacked
Heat Source Electric
Exterior
Parking Features Garage - Front Entry, Garage Door Opener
Garage Spaces 6.0
Utilities Available Cable TV Available, Phone Available
Water Access N
Roof Type Shingle
Accessibility Doors - Swing In
Total Parking Spaces 6
Garage Y
Building
Story 2
Foundation Crawl Space
Sewer Public Sewer
Water Well
Architectural Style Cape Cod
Level or Stories 2
Additional Building Above Grade, Below Grade
Structure Type Dry Wall
New Construction N
Schools
Middle Schools Stevensville
High Schools Kent Island
School District Queen Anne'S County Public Schools
Others
Senior Community No
Tax ID 1804056469
Ownership Fee Simple
SqFt Source Assessor
Special Listing Condition Standard
Read Less
Want to know what your home might be worth? Contact us for a FREE valuation!

Our team is ready to help you sell your home for the highest possible price ASAP

Bought with Steven R Belinky • RE/MAX United Real Estate

GET MORE INFORMATION

