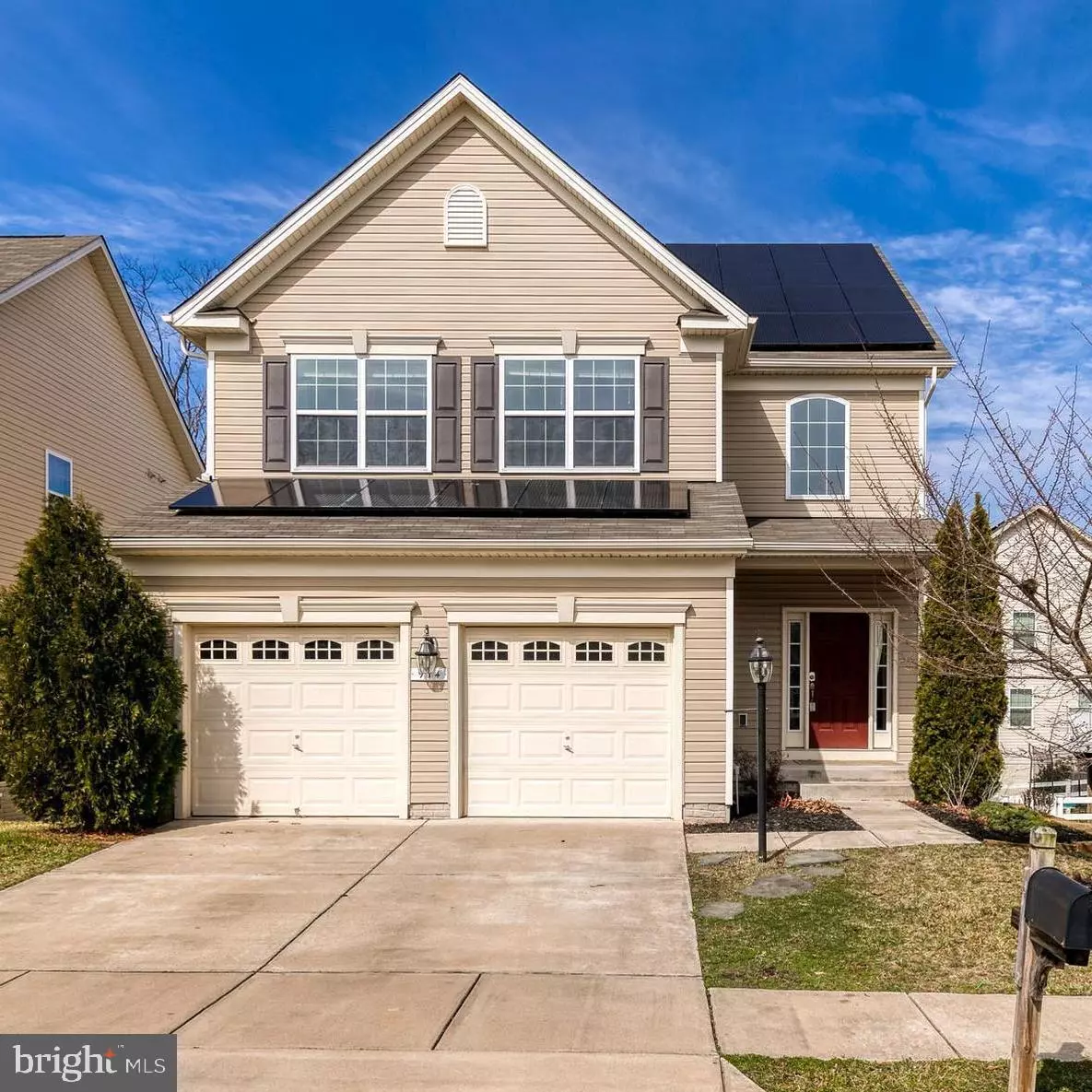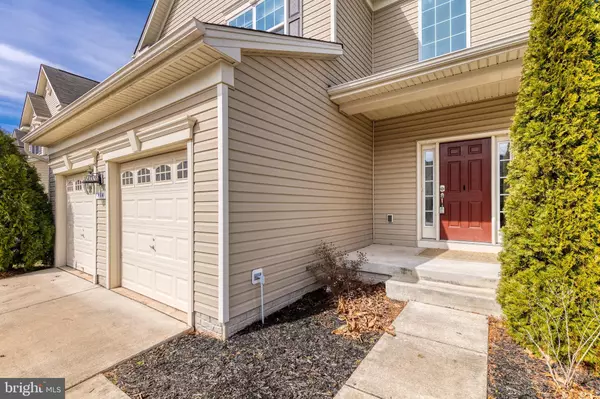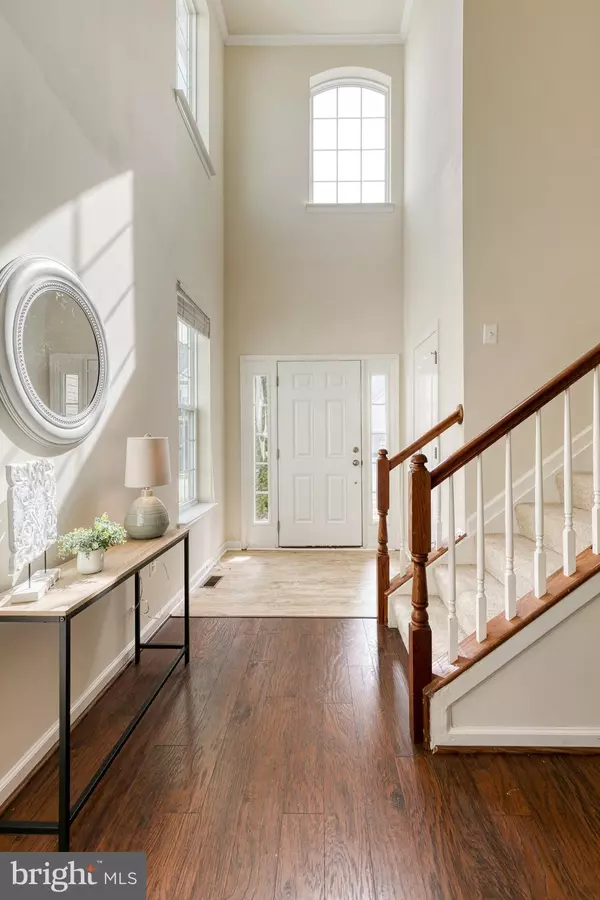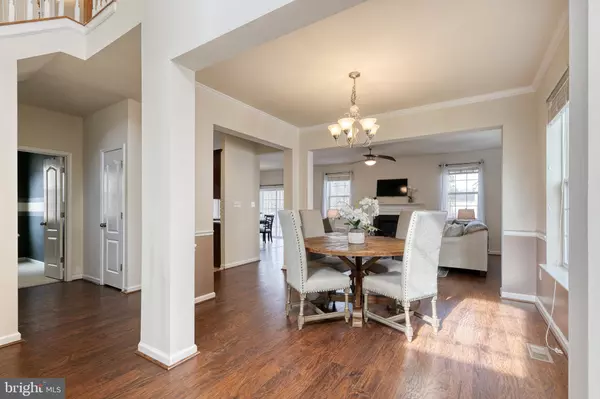$600,000
$600,000
For more information regarding the value of a property, please contact us for a free consultation.
914 BOATWRIGHT DR Glen Burnie, MD 21060
4 Beds
4 Baths
3,244 SqFt
Key Details
Sold Price $600,000
Property Type Single Family Home
Sub Type Detached
Listing Status Sold
Purchase Type For Sale
Square Footage 3,244 sqft
Price per Sqft $184
Subdivision Tanyard Springs
MLS Listing ID MDAA2026450
Sold Date 04/20/22
Style Colonial
Bedrooms 4
Full Baths 3
Half Baths 1
HOA Fees $80/mo
HOA Y/N Y
Abv Grd Liv Area 2,344
Originating Board BRIGHT
Year Built 2013
Annual Tax Amount $4,991
Tax Year 2022
Lot Size 5,500 Sqft
Acres 0.13
Property Description
. MULTIPLE OFFERS IN HAND PLEASE SEND HIGHEST AND BEST BY MONDAY MARCH 14th AT 12PM. Beautiful colonial style home boasting spacious floorplan with two car garage, huge kitchen, and so much more in the tranquil Waterfront Community of Tanyard Springs! Home features over 3200 Sqft of living space! Venture inside to find an open layout with gorgeous flooring, classic crown molding & chair railings, natural light, gas fireplace, first floor office, and many stylish finishes throughout as well as several storage nooks, and expansive closets!! Stunning gourmet kitchen with breakfast bar, tile backsplash, upgraded cabinetry, granite countertops. and stainless steel appliances opens to spacious living and dining rooms with access to large sun-filled deck- perfect for relaxing or entertaining! Upper level boasts generous bedrooms including luxurious master suite with walk-in closet and attached spa bath! Master bath features dual vanity sinks, deep soaking tub, and a separate stand-in shower! Convenient access to the front loading washer and dryer on upper level. The expansive finished basement features a full bath and plenty of space for activities, movie nights, a guest bedroom, office, or almost anything you desire!! Lower level also provides tons of room for all your storage needs and walkout access to the fully fenced backyard backing to forest conservation area!! Spacious two-car oversized garage with ample space for storage and additional driveway parking. Solar panels are owned!!! Gorgeous community pools, dog park, fitness center, tot lot, basketball & tennis court, and plenty of walking and biking trails! Great location with easy commute to NSA, Ft Meade, Annapolis, Baltimore and more! A MUST SEE!!!
Location
State MD
County Anne Arundel
Zoning R10
Rooms
Basement Rear Entrance, Fully Finished, Walkout Level, Outside Entrance
Interior
Interior Features Kitchen - Gourmet, Family Room Off Kitchen, Upgraded Countertops, Wood Floors, Carpet, Ceiling Fan(s), Dining Area, Floor Plan - Open, Kitchen - Country, Recessed Lighting, Primary Bath(s), Soaking Tub, Sprinkler System, Tub Shower, Walk-in Closet(s), Formal/Separate Dining Room, Chair Railings, Crown Moldings, Breakfast Area, Kitchen - Eat-In, Kitchen - Table Space
Hot Water Electric
Heating Heat Pump(s), Forced Air
Cooling Ceiling Fan(s), Central A/C
Flooring Carpet, Ceramic Tile, Hardwood
Fireplaces Number 1
Fireplaces Type Gas/Propane, Mantel(s)
Equipment Built-In Microwave, Dishwasher, Disposal, Dryer, Oven - Single, Oven/Range - Gas, Stainless Steel Appliances, Washer, Water Heater, Washer - Front Loading, Dryer - Front Loading
Fireplace Y
Appliance Built-In Microwave, Dishwasher, Disposal, Dryer, Oven - Single, Oven/Range - Gas, Stainless Steel Appliances, Washer, Water Heater, Washer - Front Loading, Dryer - Front Loading
Heat Source Natural Gas, Solar
Laundry Upper Floor
Exterior
Exterior Feature Deck(s), Porch(es)
Parking Features Additional Storage Area, Garage - Front Entry, Inside Access, Garage Door Opener
Garage Spaces 4.0
Fence Fully, Vinyl, Wire, Rear
Amenities Available Basketball Courts, Club House, Common Grounds, Community Center, Exercise Room, Jog/Walk Path, Party Room, Pool - Outdoor, Swimming Pool, Dog Park, Tennis Courts
Water Access N
View Trees/Woods
Roof Type Shingle
Accessibility Other
Porch Deck(s), Porch(es)
Attached Garage 2
Total Parking Spaces 4
Garage Y
Building
Lot Description Front Yard, Landlocked, Level, Partly Wooded
Story 3
Foundation Other
Sewer Public Sewer
Water Public
Architectural Style Colonial
Level or Stories 3
Additional Building Above Grade, Below Grade
Structure Type 9'+ Ceilings
New Construction N
Schools
High Schools Glen Burnie
School District Anne Arundel County Public Schools
Others
Senior Community No
Tax ID 020379790235096
Ownership Fee Simple
SqFt Source Assessor
Security Features Smoke Detector,Carbon Monoxide Detector(s),Sprinkler System - Indoor
Horse Property N
Special Listing Condition Standard
Read Less
Want to know what your home might be worth? Contact us for a FREE valuation!

Our team is ready to help you sell your home for the highest possible price ASAP

Bought with Melissa Gurney Hosse • Century 21 Don Gurney

GET MORE INFORMATION





