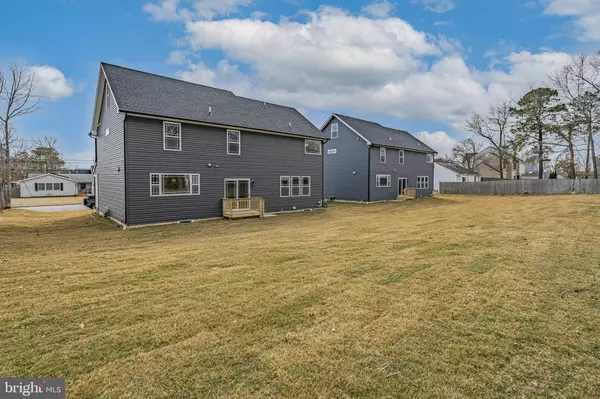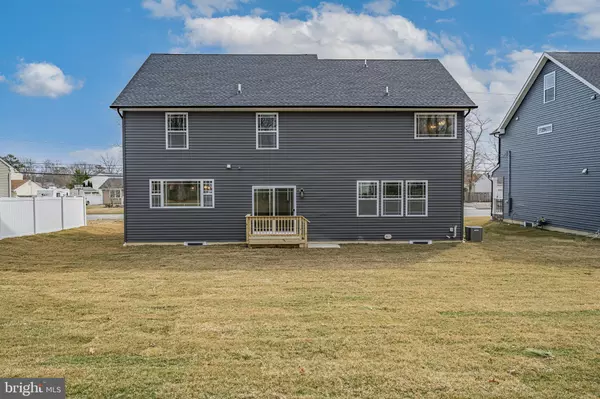$674,900
$674,900
For more information regarding the value of a property, please contact us for a free consultation.
264 NEPTUNE DR Manahawkin, NJ 08050
4 Beds
3 Baths
3,000 SqFt
Key Details
Sold Price $674,900
Property Type Single Family Home
Sub Type Detached
Listing Status Sold
Purchase Type For Sale
Square Footage 3,000 sqft
Price per Sqft $224
Subdivision Ocean Acres
MLS Listing ID NJOC2008408
Sold Date 06/17/22
Style Colonial
Bedrooms 4
Full Baths 2
Half Baths 1
HOA Y/N N
Abv Grd Liv Area 3,000
Originating Board BRIGHT
Year Built 2022
Annual Tax Amount $1,447
Tax Year 2021
Lot Size 10,075 Sqft
Acres 0.23
Lot Dimensions 75.00 x 134.33
Property Description
Step right in to your new home by PKN Development. Feast your eyes on your new Kitchen featuring all new Stainless Steel appliances, custom cabinetry and Quartz countertops. The open floor plan flows into both the dining room and the living room. The living room features a built in fireplace great for those winter nights. 4 Bedrooms including the Master Suite on the second floor. Plus a walk up attic, and/or multipurpose room. All this plus a full basement. Now take out your phone and make an appointment to see this stunner today!
Location
State NJ
County Ocean
Area Stafford Twp (21531)
Zoning R90
Rooms
Basement Full, Unfinished
Interior
Interior Features Attic, Dining Area, Floor Plan - Open, Kitchen - Eat-In, Kitchen - Island, Pantry, Primary Bath(s), Soaking Tub, Wainscotting, Upgraded Countertops
Hot Water Natural Gas
Heating Forced Air, Zoned
Cooling Central A/C, Zoned
Fireplaces Number 1
Furnishings No
Fireplace Y
Heat Source Natural Gas
Exterior
Parking Features Garage - Front Entry
Garage Spaces 4.0
Water Access N
Accessibility None
Attached Garage 2
Total Parking Spaces 4
Garage Y
Building
Story 3
Foundation Concrete Perimeter
Sewer Public Sewer
Water Public
Architectural Style Colonial
Level or Stories 3
Additional Building Above Grade, Below Grade
New Construction Y
Others
Senior Community No
Tax ID 31-00044 174-00019
Ownership Fee Simple
SqFt Source Assessor
Special Listing Condition Standard
Read Less
Want to know what your home might be worth? Contact us for a FREE valuation!

Our team is ready to help you sell your home for the highest possible price ASAP

Bought with Dayna A. Restaino • Beach House Realty, LLC
GET MORE INFORMATION





