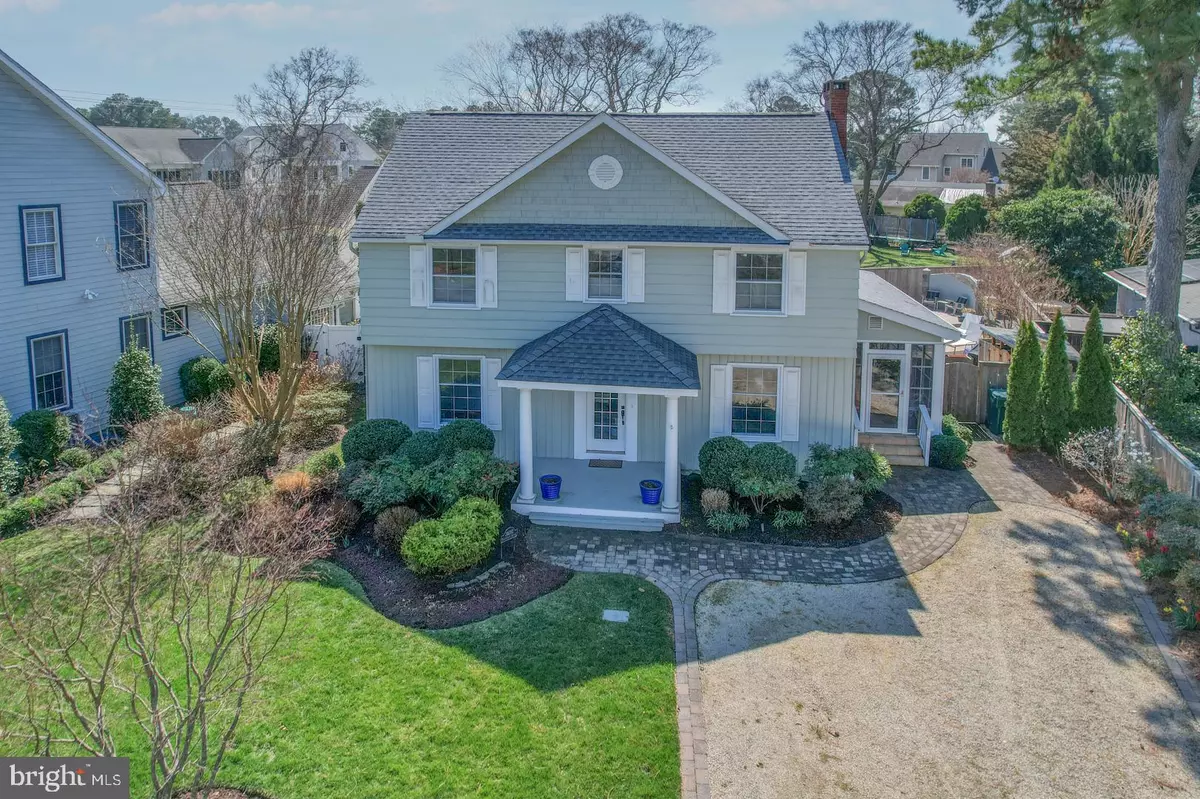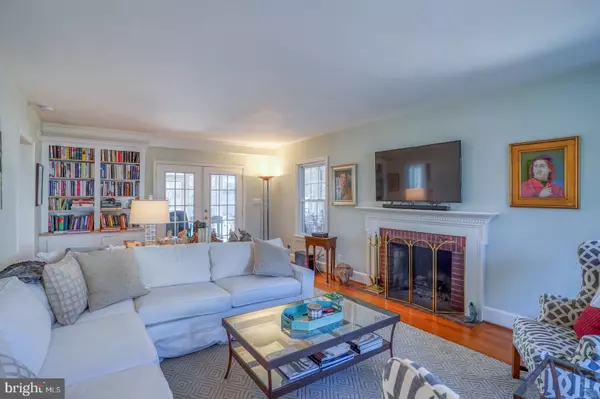$2,000,000
$1,899,900
5.3%For more information regarding the value of a property, please contact us for a free consultation.
38292 BLACKSTONE AVE Rehoboth Beach, DE 19971
5 Beds
4 Baths
2,421 SqFt
Key Details
Sold Price $2,000,000
Property Type Single Family Home
Sub Type Detached
Listing Status Sold
Purchase Type For Sale
Square Footage 2,421 sqft
Price per Sqft $826
Subdivision Silver Lake Manor
MLS Listing ID DESU2018102
Sold Date 06/13/22
Style Coastal
Bedrooms 5
Full Baths 3
Half Baths 1
HOA Y/N N
Abv Grd Liv Area 2,421
Originating Board BRIGHT
Year Built 1940
Annual Tax Amount $1,257
Tax Year 2021
Lot Size 7,405 Sqft
Acres 0.17
Lot Dimensions 74.00 x 119.00
Property Description
Just a short walk to the Beach and downtown Rehoboth. This home is situated in highly sought after South Rehoboth with everything one could ever want. Step into this elegant home that has been completely renovated. The first floor offers an upgraded kitchen with seating at the bar and a breakfast room, separate dining room, large family room with wood burning fireplace and built-ins. The current owner is using the additional bedroom on the entry level as an office. But the best part of this home is the huge 3 season room with mahogany ceiling and wet bar overlooking your private pool and hot tub. The EZ Breeze window system provides the flexibility to use it as a screened porch whenever you choose. This is the retreat where you will spend your summer lounging with coffee in the am and a cocktail in the evening. The second level offers the primary suite and 2 additional bedrooms with hall bath. On the third floor, you will find 2 additional large bedrooms and another full bath. This home has been meticulously maintained and updated to provide yesterday's charm and today's luxuries. The private back yard is truly an oasis with pool, hot tub and a full bath. There is a large patio around the pool to host your family & friend barbecues. The kitchen features granite countertops, stainless appliances, 4 burner gas cooktop, 2 dishwashers and a walk-in pantry. Hardwood flooring throughout the entire home including all of the bedrooms, crown molding and bead board add to the details that were not overlooked. There is a full unfinished basement for storage or additional space to finish; whatever fits your needs. Solar panels will help keep your utility costs down and Pella windows add to the home's effiiciency. This home is one street outside of city limits in the Forgotten Mile with no city tax and less rules. The Jolly Trolley stop is a few homes down the street. This is the ideal home for a a full time residence, secondary beach home or rental investment. Enjoy Rehoboth Beach on your own terms. See Video for more details.
Location
State DE
County Sussex
Area Lewes Rehoboth Hundred (31009)
Zoning MR
Rooms
Other Rooms Dining Room, Primary Bedroom, Bedroom 2, Bedroom 3, Bedroom 4, Kitchen, Family Room, Foyer, Breakfast Room, Sun/Florida Room, Bathroom 2, Bathroom 3, Primary Bathroom, Half Bath, Additional Bedroom
Basement Full, Sump Pump, Unfinished
Main Level Bedrooms 1
Interior
Interior Features Breakfast Area, Built-Ins, Combination Kitchen/Dining, Entry Level Bedroom, Formal/Separate Dining Room, Kitchen - Eat-In, Kitchen - Table Space, Pantry, Recessed Lighting, Stall Shower, Tub Shower, Upgraded Countertops, Walk-in Closet(s), Wood Floors
Hot Water Instant Hot Water
Heating Central, Forced Air, Solar On Grid
Cooling Heat Pump(s), Solar On Grid, Central A/C
Flooring Hardwood, Tile/Brick
Fireplaces Type Wood
Equipment Dishwasher, Disposal, Dryer, Exhaust Fan, Icemaker, Instant Hot Water, Microwave, Oven - Self Cleaning, Oven/Range - Gas, Refrigerator, Stainless Steel Appliances, Washer, Water Heater - Tankless
Fireplace Y
Appliance Dishwasher, Disposal, Dryer, Exhaust Fan, Icemaker, Instant Hot Water, Microwave, Oven - Self Cleaning, Oven/Range - Gas, Refrigerator, Stainless Steel Appliances, Washer, Water Heater - Tankless
Heat Source Electric, Solar
Exterior
Exterior Feature Patio(s)
Garage Spaces 7.0
Fence Wood
Pool Heated, In Ground, Pool/Spa Combo, Saltwater, Fenced
Water Access N
Roof Type Architectural Shingle
Accessibility None
Porch Patio(s)
Total Parking Spaces 7
Garage N
Building
Lot Description Cleared, Landscaping
Story 3
Foundation Block
Sewer Public Sewer
Water Public
Architectural Style Coastal
Level or Stories 3
Additional Building Above Grade, Below Grade
Structure Type Dry Wall
New Construction N
Schools
School District Cape Henlopen
Others
Senior Community No
Tax ID 334-20.05-311.01
Ownership Fee Simple
SqFt Source Assessor
Acceptable Financing Cash, Conventional
Listing Terms Cash, Conventional
Financing Cash,Conventional
Special Listing Condition Standard
Read Less
Want to know what your home might be worth? Contact us for a FREE valuation!

Our team is ready to help you sell your home for the highest possible price ASAP

Bought with Sandi Bisgood • Monument Sotheby's International Realty

GET MORE INFORMATION





