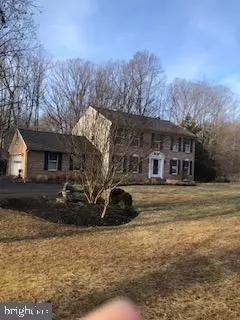$865,000
$829,900
4.2%For more information regarding the value of a property, please contact us for a free consultation.
7394 CLIFTON RD Clifton, VA 20124
4 Beds
3 Baths
2,400 SqFt
Key Details
Sold Price $865,000
Property Type Single Family Home
Sub Type Detached
Listing Status Sold
Purchase Type For Sale
Square Footage 2,400 sqft
Price per Sqft $360
Subdivision None Available
MLS Listing ID VAFX2051346
Sold Date 04/29/22
Style Colonial
Bedrooms 4
Full Baths 2
Half Baths 1
HOA Y/N N
Abv Grd Liv Area 2,400
Originating Board BRIGHT
Year Built 1986
Annual Tax Amount $6,877
Tax Year 2021
Lot Size 1.083 Acres
Acres 1.08
Property Description
Welcome to this lovely, spacious, upgraded, brick front classic colonial with lots of natural light, very well maintained with care, 4 bedroom, 2.5 bath single family home with 2400 square feet of living space and featuring 1.08 beautiful acres and outdoor space. There is a newer HVAC system on both levels. On the main level there is a formal living room, formal separate dining room, spacious family room with cozy fireplace with sliding glass doors to deck, eat in kitchen and half bath. The kitchen has newer, updated fingerprint resistant stainless steel appliances, new stove and oven, with wood cabinets, an eat-in kitchen area, and a full separate dining room is close by. Upgrades include fresh paint and other upgrades including appliances. Spacious master bedroom includes two closets, one is a large walk in closet, spa bath in master bath along with a skylight. The hall bath has ceramic tile and a sun tube. Additional features include hardwood floors on main level and carpet in the upstairs bedrooms, chair railings and crown molding, 2 fireplaces, one in the family room, and one is a very nice brick fp in the basement, on a lovely lot with a nice, private, quiet, backyard for you to enjoy nature at it's best. Walk out of the family room with ceiling fan, and the gas fireplace to an updated, newly refurbished, high end iron wood deck overlooking the yard overlooking beautiful trees and scenic woods with a shed for lawn & garden supplies for your convenience. There is a spacious unfinished basement with a wood burning brick fireplace with doors, plenty of storage, shelving and a workbench. The window treatments in the living room include custom drapes and there are window treatments on other windows. There is a very nice brick front walkway to the home. There is also a lovely creek running through the yard, and a nice sized two car attached garage along with a well maintained septic and well systems. Easy access to transportation, and 5 min. to the sought after historic Old Town of Clifton with outstanding shops and restaurants and with a small town atmosphere yet minutes to commuter routes. Robinson Schools District. Seller would consider a short rent back. Open House canceled.
Location
State VA
County Fairfax
Zoning 030
Rooms
Other Rooms Living Room, Dining Room, Primary Bedroom, Bedroom 2, Bedroom 3, Bedroom 4, Kitchen, Family Room, Basement, Primary Bathroom, Full Bath, Half Bath
Basement Unfinished, Walkout Level
Interior
Interior Features Attic, Breakfast Area, Ceiling Fan(s), Carpet, Chair Railings, Crown Moldings, Floor Plan - Traditional, Formal/Separate Dining Room, Kitchen - Eat-In, Kitchen - Island, Primary Bath(s), Pantry, Store/Office, Tub Shower, Walk-in Closet(s), Window Treatments, Wood Floors, Wood Stove, Other
Hot Water Electric
Heating Forced Air
Cooling Central A/C
Flooring Carpet, Hardwood, Ceramic Tile
Fireplaces Number 2
Equipment Built-In Microwave, Dishwasher, Disposal, Dryer, Dryer - Electric, Exhaust Fan, Icemaker, Oven/Range - Electric, Refrigerator, Stainless Steel Appliances
Fireplace Y
Window Features Insulated,Double Pane
Appliance Built-In Microwave, Dishwasher, Disposal, Dryer, Dryer - Electric, Exhaust Fan, Icemaker, Oven/Range - Electric, Refrigerator, Stainless Steel Appliances
Heat Source Electric
Exterior
Parking Features Garage - Front Entry, Garage Door Opener
Garage Spaces 2.0
Water Access N
View Creek/Stream, Garden/Lawn, Panoramic, Trees/Woods
Roof Type Composite
Accessibility None
Attached Garage 2
Total Parking Spaces 2
Garage Y
Building
Lot Description Backs to Trees, Front Yard, Level, Open, Rear Yard, Trees/Wooded
Story 3
Foundation Permanent
Sewer Perc Approved Septic
Water Well
Architectural Style Colonial
Level or Stories 3
Additional Building Above Grade, Below Grade
New Construction N
Schools
Elementary Schools Fairview
Middle Schools Robinson Secondary School
School District Fairfax County Public Schools
Others
Pets Allowed Y
Senior Community No
Tax ID 0861 10 0008
Ownership Fee Simple
SqFt Source Assessor
Special Listing Condition Standard
Pets Allowed No Pet Restrictions
Read Less
Want to know what your home might be worth? Contact us for a FREE valuation!

Our team is ready to help you sell your home for the highest possible price ASAP

Bought with Christopher P Dominick • RE/MAX Gateway, LLC

GET MORE INFORMATION





