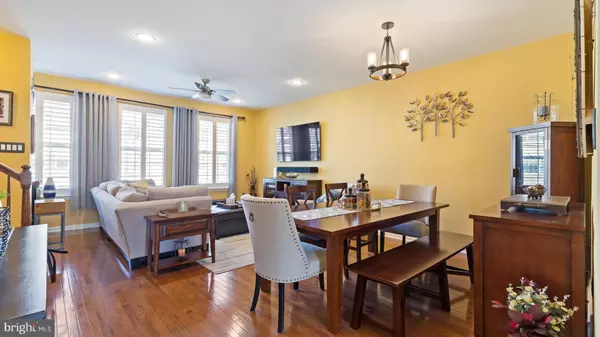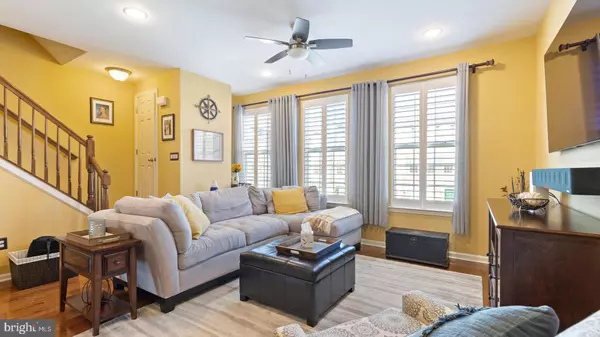$475,000
$415,000
14.5%For more information regarding the value of a property, please contact us for a free consultation.
108 WARBLER WAY Freehold, NJ 07728
3 Beds
3 Baths
1,576 SqFt
Key Details
Sold Price $475,000
Property Type Condo
Sub Type Condo/Co-op
Listing Status Sold
Purchase Type For Sale
Square Footage 1,576 sqft
Price per Sqft $301
Subdivision Green Way
MLS Listing ID NJMM2000696
Sold Date 06/02/22
Style Colonial
Bedrooms 3
Full Baths 2
Half Baths 1
Condo Fees $280/mo
HOA Y/N N
Abv Grd Liv Area 1,576
Originating Board BRIGHT
Year Built 2013
Annual Tax Amount $8,060
Tax Year 2021
Lot Dimensions 0.00 x 0.00
Property Description
Move right into this gorgeous 3 story Townhouse in the desirable Greenway Run Development. This 3 Bedroom, 2.5 Bath home has everything that you could ask for! As you enter the front door, you are greeted by beautiful hardwood floors. Take the stairs up to the main living area where you will again find hardwood floors in the living room/dining room as well as a spacious kitchen complete with granite counters, SS appliances, and sliders to your deck. This main living area provides a nice sense of space for your daily needs including a bath. On the 3rd level, you will find the Master Bedroom with a Master Bath that boasts a double vanity and a walk-in closet. The additional 2 bedrooms and full Bath are also located on this level. Back down at the entrance level, you will find an additional room that can be used as an office/den/TV room. This room also has plumbing for a Half Bath if you so desire! Overall, this home is sure to impress with upgraded fixtures and beautiful furnishings and decorations throughout. The owners take great pride in their home AND IT SHOWS! Move right in and make this gorgeous home yours!
This home is also a COMMUTERS DELIGHT with close access to Rt 9, Park & Ride to NYC, Rt 195, shopping, restaurants and more!
Location
State NJ
County Monmouth
Area Howell Twp (21321)
Zoning R-4
Interior
Interior Features Attic, Ceiling Fan(s), Combination Dining/Living, Floor Plan - Open, Kitchen - Eat-In, Kitchen - Table Space, Pantry, Recessed Lighting, Tub Shower, Upgraded Countertops, Walk-in Closet(s), Window Treatments, Wood Floors
Hot Water Natural Gas
Cooling Central A/C
Equipment Built-In Microwave, Built-In Range, Dishwasher, Dryer - Front Loading, Oven - Self Cleaning, Refrigerator, Washer - Front Loading, Water Heater
Appliance Built-In Microwave, Built-In Range, Dishwasher, Dryer - Front Loading, Oven - Self Cleaning, Refrigerator, Washer - Front Loading, Water Heater
Heat Source Natural Gas
Exterior
Parking Features Garage Door Opener, Garage - Front Entry
Garage Spaces 1.0
Amenities Available Common Grounds, Tot Lots/Playground
Water Access N
Accessibility None
Attached Garage 1
Total Parking Spaces 1
Garage Y
Building
Story 3
Foundation Slab
Sewer Public Sewer
Water Public
Architectural Style Colonial
Level or Stories 3
Additional Building Above Grade, Below Grade
New Construction N
Schools
High Schools Freehold Township H.S.
School District Freehold Regional High Sc Schools
Others
Pets Allowed Y
HOA Fee Include All Ground Fee,Common Area Maintenance,Ext Bldg Maint,Lawn Care Front,Lawn Care Rear,Lawn Care Side
Senior Community No
Tax ID 21-00139-00012 46-C1000
Ownership Condominium
Special Listing Condition Standard
Pets Allowed No Pet Restrictions
Read Less
Want to know what your home might be worth? Contact us for a FREE valuation!

Our team is ready to help you sell your home for the highest possible price ASAP

Bought with Amanda Marie Cruz • EXP Realty, LLC

GET MORE INFORMATION





