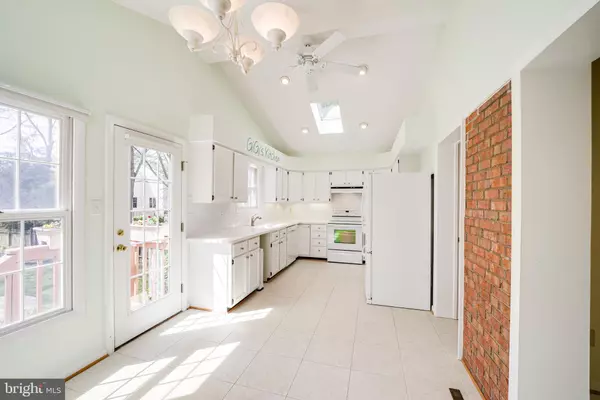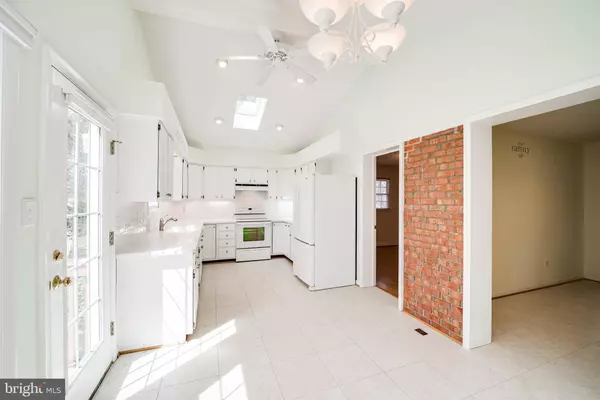$815,000
$899,000
9.3%For more information regarding the value of a property, please contact us for a free consultation.
1125 ALDEN RD Alexandria, VA 22308
4 Beds
3 Baths
3,140 SqFt
Key Details
Sold Price $815,000
Property Type Single Family Home
Sub Type Detached
Listing Status Sold
Purchase Type For Sale
Square Footage 3,140 sqft
Price per Sqft $259
Subdivision Plymouth Haven
MLS Listing ID VAFX2059016
Sold Date 05/13/22
Style Split Level
Bedrooms 4
Full Baths 3
HOA Y/N N
Abv Grd Liv Area 2,532
Originating Board BRIGHT
Year Built 1965
Annual Tax Amount $9,736
Tax Year 2021
Lot Size 0.402 Acres
Acres 0.4
Property Description
1125 Alden Road in the sought after Waynewood school district - within walking distance to Waynewood school and park - is spacious and ready for your personal touches. This impeccably maintained 4-level split home has a sunny, eat-in kitchen with a vaulted ceiling, sky lights, and a lovely breakfast area overlooking a fabulous backyard with a private in-ground pool. The large fenced-in yard is perfect for gardeners and anyone looking to enjoy the warmer weather outdoors - whether that's reading a good book or entertaining friends and family. The living room features a gas fireplace and opens to a sizeable formal dining room. The primary bedroom is generously sized and includes space for a reading nook or small office, a walk-in closet, and a full bath with soaking tub and separate shower. Two more bedrooms and another full bath complete this level. The fourth bedroom is conveniently located on the main level with a separate full bath, great for your guests. A unique bonus room, originally a 5th bedroom and can be converted back, with plenty of storage and access to the garage is also on this level. On the lower level, you will find another large family room with a gas fireplace. And don't miss the pool storage room complete with electric - so convenient!
This home is located close to all the area has to offer: the scenic GW Parkway and bike path, Fort Hunt Park, Fort Belvoir, Old Town Alexandria, Reagan Airport, and major commuting routes. Dont miss seeing it! Floor Plan in Documents. Home sold "as is".
Location
State VA
County Fairfax
Zoning 130
Direction South
Rooms
Other Rooms Living Room, Dining Room, Primary Bedroom, Bedroom 2, Bedroom 3, Bedroom 4, Kitchen, Family Room, Foyer, Laundry, Bathroom 2, Bathroom 3, Hobby Room, Primary Bathroom
Basement Connecting Stairway, Full, Fully Finished, Garage Access, Heated, Outside Entrance, Walkout Stairs
Main Level Bedrooms 1
Interior
Interior Features Attic, Dining Area, Entry Level Bedroom, Floor Plan - Traditional, Formal/Separate Dining Room, Kitchen - Eat-In, Kitchen - Table Space, Skylight(s)
Hot Water Natural Gas
Heating Forced Air
Cooling Central A/C, Heat Pump(s), Ceiling Fan(s)
Flooring Carpet, Hardwood
Fireplaces Number 2
Fireplaces Type Fireplace - Glass Doors, Gas/Propane
Equipment Dishwasher, Disposal, Dryer, Microwave, Washer, Refrigerator, Oven/Range - Electric
Fireplace Y
Appliance Dishwasher, Disposal, Dryer, Microwave, Washer, Refrigerator, Oven/Range - Electric
Heat Source Natural Gas
Laundry Lower Floor
Exterior
Parking Features Garage - Front Entry
Garage Spaces 1.0
Fence Fully, Rear
Pool In Ground
Water Access N
Accessibility None
Attached Garage 1
Total Parking Spaces 1
Garage Y
Building
Lot Description Level
Story 4
Foundation Other
Sewer Public Sewer
Water Public
Architectural Style Split Level
Level or Stories 4
Additional Building Above Grade, Below Grade
New Construction N
Schools
Elementary Schools Waynewood
Middle Schools Carl Sandburg
High Schools West Potomac
School District Fairfax County Public Schools
Others
Senior Community No
Tax ID 1112 04030002A
Ownership Fee Simple
SqFt Source Assessor
Acceptable Financing Cash, Conventional
Listing Terms Cash, Conventional
Financing Cash,Conventional
Special Listing Condition Standard
Read Less
Want to know what your home might be worth? Contact us for a FREE valuation!

Our team is ready to help you sell your home for the highest possible price ASAP

Bought with Jessica B Hampton • Samson Properties

GET MORE INFORMATION





