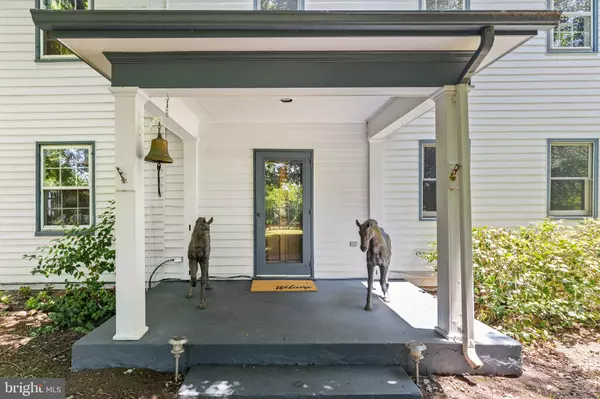$1,550,000
$1,580,000
1.9%For more information regarding the value of a property, please contact us for a free consultation.
24 BUNREE LN Amissville, VA 20106
4 Beds
5 Baths
3,136 SqFt
Key Details
Sold Price $1,550,000
Property Type Single Family Home
Sub Type Detached
Listing Status Sold
Purchase Type For Sale
Square Footage 3,136 sqft
Price per Sqft $494
Subdivision None Available
MLS Listing ID VARP2000666
Sold Date 10/17/22
Style Federal
Bedrooms 4
Full Baths 3
Half Baths 2
HOA Y/N N
Abv Grd Liv Area 3,136
Originating Board BRIGHT
Year Built 1815
Annual Tax Amount $4,949
Tax Year 2021
Lot Size 19.592 Acres
Acres 19.59
Property Description
HISTORY:
Houses in the early 1800s were orientated toward the prevailing winds for cooling. The front door at Locust Grove faces West and its center hall runs East. The style was 2 large rooms on each level: 1st floor: dining room & living room, each with a wood-burning fireplace for heat. A wide center hall leads to the back of the house, & a staircase goes up; 2nd floor: 2 bedrooms with wood-burning fireplaces. Cooking was still done away from the house because of fire hazards.
As new innovations came along, people added a kitchen & gathering room across the back of the house & extending the center hall. Above were addition bedroom & baths.This house had an 3rd addition along the South end allowing for a 1/2 bath, furnace, enlarged kitchen; & upstairs, a 2nd Bath & Office w/ circular stairs leading to main level. The present owner converted a small bedroom near the master into a black & white marble bath w/ a huge shower/steam room & jetted tub filled by water falling from a ceiling valve.
The house was painted last year. The kitchen was gutted & replaced w/ the finest quality appliances & kitchen counter tops of Brazilian Granite. Floors in the kitchen, gathering & utility/mud rooms have been replaced by stone. Most of the 1815 Heart Pine floors are intact. Across the back runs a partially covered curved terrace allowing space for tables & views to the pool or pond.
LocustGrove is listed with both the Virginia and National Historic Registries.
The stable was built in 2011 by local craftsmen of cinderblock w/ a thick coating of color-dyed stucco. The Tack Room has a clothes washer, refrigerator, sink, hot water tank and toilet. So the wash stall with hot & cold water is next door. There is a septic field and huge loft that could be converted to an apartment in the future. The center aisle is extra wide & matted. The 5 stalls have mats & heated Nelson automatic waters. Two stalls share a removable partition making them into a foaling stall.
A 2 acre turn out area, the stables wide shed roof run-in w/ matted footing & Nelson Waterer makes back of stable a safe place to turn out a mare & foal or your fox hunters who" hide" during those early morning roundups. Feed Room & lots of Hay storage. The Eastern side has covered parking for tractors/horse trailers. One field w/ large run-in shed, elec. & water + 5 other fenced fields & an old Stallion Barn. The pond & small dock are an oasis for waterfowl & birds who love to nest in the thick clusters of water lilies and day lilies. A swimming pool w/ new coping & pool house w/ new roof (& washer/dryer conn., shower, bathroom & dressing room) Propane is piped to the pool & capped (heater was removed years ago)An unused tenant house ( deemed sound) needs renovation. Covered parking is for 2 cars. Big workshop. Smoke House now a sitting room..
Location
State VA
County Rappahannock
Zoning RA
Direction Southwest
Rooms
Other Rooms Living Room, Dining Room, Primary Bedroom, Sitting Room, Bedroom 2, Bedroom 3, Bedroom 4, Kitchen, Family Room, Laundry, Office, Bathroom 1, Bathroom 2, Bathroom 3, Attic, Half Bath
Interior
Interior Features Additional Stairway, Attic, Breakfast Area, Bar, Built-Ins, Carpet, Cedar Closet(s), Ceiling Fan(s), Dining Area, Floor Plan - Traditional, Kitchen - Gourmet, Primary Bath(s), Soaking Tub, Tub Shower
Hot Water Electric
Heating Heat Pump(s)
Cooling Ceiling Fan(s), Central A/C
Flooring Hardwood, Partially Carpeted, Stone
Fireplaces Number 5
Fireplaces Type Mantel(s), Stone
Equipment Dishwasher, Dryer, Dryer - Front Loading, Exhaust Fan, Extra Refrigerator/Freezer, Icemaker, Refrigerator, Commercial Range, Washer, Oven/Range - Gas
Fireplace Y
Window Features Double Hung,Storm,Wood Frame
Appliance Dishwasher, Dryer, Dryer - Front Loading, Exhaust Fan, Extra Refrigerator/Freezer, Icemaker, Refrigerator, Commercial Range, Washer, Oven/Range - Gas
Heat Source Natural Gas
Laundry Main Floor, Has Laundry
Exterior
Exterior Feature Patio(s), Porch(es), Roof
Garage Spaces 2.0
Carport Spaces 2
Fence Board
Utilities Available Electric Available, Phone Connected, Propane, Water Available
Water Access N
View Creek/Stream, Pasture, Pond, Scenic Vista
Roof Type Metal
Street Surface Black Top
Accessibility None
Porch Patio(s), Porch(es), Roof
Road Frontage State
Total Parking Spaces 2
Garage N
Building
Lot Description Cleared, Landscaping, Not In Development, Open, Partly Wooded, Pond, Private, Rural, Stream/Creek
Story 2
Foundation Stone
Sewer On Site Septic
Water Well
Architectural Style Federal
Level or Stories 2
Additional Building Above Grade, Below Grade
Structure Type Plaster Walls
New Construction N
Schools
Elementary Schools Rappahannock County
High Schools Rappahannock County
School District Rappahannock County Public Schools
Others
Pets Allowed N
Senior Community No
Tax ID 33 63
Ownership Fee Simple
SqFt Source Assessor
Horse Property Y
Horse Feature Horses Allowed, Stable(s)
Special Listing Condition Standard
Read Less
Want to know what your home might be worth? Contact us for a FREE valuation!

Our team is ready to help you sell your home for the highest possible price ASAP

Bought with Michaela Lynn Yowaiski • Compass West Realty, LLC

GET MORE INFORMATION





