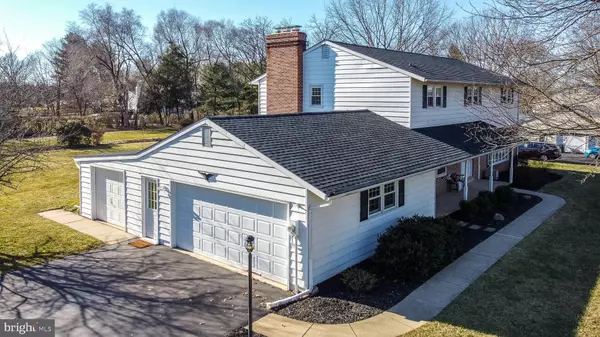$526,000
$526,000
For more information regarding the value of a property, please contact us for a free consultation.
1430 STONEBRIDGE CIR Lansdale, PA 19446
4 Beds
3 Baths
2,958 SqFt
Key Details
Sold Price $526,000
Property Type Single Family Home
Sub Type Detached
Listing Status Sold
Purchase Type For Sale
Square Footage 2,958 sqft
Price per Sqft $177
Subdivision None Available
MLS Listing ID PAMC681188
Sold Date 03/19/21
Style Colonial
Bedrooms 4
Full Baths 2
Half Baths 1
HOA Y/N N
Abv Grd Liv Area 2,958
Originating Board BRIGHT
Year Built 1971
Annual Tax Amount $6,087
Tax Year 2021
Lot Size 0.746 Acres
Acres 0.75
Lot Dimensions 161.00 x 0.00
Property Description
Professional photos and video coming Thursday. What's not to LOVE about this spacious custom built colonial, situated in a quiet and tranquil setting, located in desirable Towamencin Township and nestled on a private cul-da-sac location. Located just steps from a quaint stone bridge that meanders down to the Towamencin trail which beckons you to bike ride or walk to Fischer's Park, a fabulous place to enjoy all it has to offer including trails, picnic areas, a huge play ground, and the Summer Concerts. As you drive up to the home you will admire the lovely curb appeal of the brick and siding exterior and a new roof just installed in August 2019. Pull into the driveway, which is large enough to accommodate all your friends and family and take notice to the three car garage offering oversized storage area, offering plenty of room for all of your outdoor gardening and lawn equipment. Walk up the front to a welcoming covered front porch, a perfect place to sit and relax on a warm Spring day. Step inside and you will be greeted with a gorgeous sweeping circular wood staircase with a balcony overlooking from the second floor. The foyer features imported Italian tile and also offers two coat closets. The first floor office is located off the foyer and features a perfect place to work from home with doors to offer a quiet space. Also located off the foyer is a spacious formal living room with a wall of windows to let the sunshine in and opens up into the formal dining room, a great space to enjoy and host family dinners. The kitchen is spacious and offers an abundance of fine wood cabinetry and large island offering plenty of counter space and work area for the chef in your household. There is tons of storage, including a built in pantry closet. The sunny breakfast area is open to the family room with a warm welcoming gas brick fireplace to take the chill off while you curl up with a good book. Sliding doors open into the screened in 3 season room which extends your living space with nature and overlooks your amazing back yard. Also located off the family room is a recently renovated powder room and access to the garage. Upstairs as you make your way up the grand staircase is a wide open hallway spilling with natural light and several large closets for storage. The main bedroom retreat is the perfect place to relax and unwind with a brick wood burning fireplace for ambiance also featuring a large walk in closet. The main bedroom offers a double vanity sink and tub/shower combination. Three additional spacious bedrooms all have large closets and share the retro feeling hall bathroom with double vanity sink and tub/shower combination. The highlight of laundry day is your convenient second floor laundry, making wash day a breeze. Downstairs the partially finished basement offers additional living space for everyone, playing games, puzzles, or just a great place to exercise. There is a bilco basement door for ease of bringing items in and out. The large unfished area offers a large area for storage and shelving to keep you organized. Other features include updated Pella windows and a newer front door, freshly painted a neutral palate, and a one year home warranty to the buyer. The convenience of shopping and the PA turnpike is just minutes away. Located in the highly rated North Penn School District. This home has everything you have been waiting for, just unpack your bags and enjoy.
Location
State PA
County Montgomery
Area Towamencin Twp (10653)
Zoning RESIDENTIAL
Rooms
Other Rooms Living Room, Dining Room, Primary Bedroom, Bedroom 2, Bedroom 4, Kitchen, Family Room, Laundry, Office, Bathroom 3, Screened Porch
Basement Full, Outside Entrance
Interior
Interior Features Breakfast Area, Carpet, Curved Staircase, Dining Area, Family Room Off Kitchen, Floor Plan - Open, Formal/Separate Dining Room, Kitchen - Eat-In, Kitchen - Island, Pantry, Walk-in Closet(s)
Hot Water Electric
Heating Forced Air
Cooling Central A/C
Fireplaces Number 2
Fireplaces Type Brick, Gas/Propane, Wood
Equipment Oven - Self Cleaning, Oven/Range - Electric, Refrigerator
Fireplace Y
Appliance Oven - Self Cleaning, Oven/Range - Electric, Refrigerator
Heat Source Oil
Laundry Upper Floor
Exterior
Parking Features Additional Storage Area, Garage - Side Entry, Garage Door Opener, Inside Access, Oversized
Garage Spaces 3.0
Water Access N
View Garden/Lawn
Roof Type Architectural Shingle
Accessibility None
Attached Garage 3
Total Parking Spaces 3
Garage Y
Building
Lot Description Cul-de-sac, Landscaping
Story 2
Sewer Public Sewer
Water Public
Architectural Style Colonial
Level or Stories 2
Additional Building Above Grade, Below Grade
New Construction N
Schools
School District North Penn
Others
Senior Community No
Tax ID 53-00-07824-007
Ownership Fee Simple
SqFt Source Assessor
Special Listing Condition Standard
Read Less
Want to know what your home might be worth? Contact us for a FREE valuation!

Our team is ready to help you sell your home for the highest possible price ASAP

Bought with Douglas A Kriebel • Coldwell Banker Hearthside

GET MORE INFORMATION





