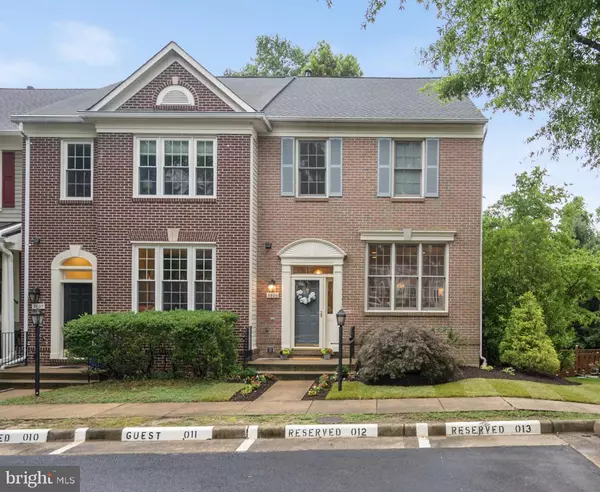$591,000
$575,000
2.8%For more information regarding the value of a property, please contact us for a free consultation.
3609 RANSOM PL Alexandria, VA 22306
3 Beds
4 Baths
1,620 SqFt
Key Details
Sold Price $591,000
Property Type Townhouse
Sub Type End of Row/Townhouse
Listing Status Sold
Purchase Type For Sale
Square Footage 1,620 sqft
Price per Sqft $364
Subdivision Huntley Meadows
MLS Listing ID VAFX2081774
Sold Date 08/09/22
Style Colonial
Bedrooms 3
Full Baths 3
Half Baths 1
HOA Fees $105/qua
HOA Y/N Y
Abv Grd Liv Area 1,620
Originating Board BRIGHT
Year Built 1994
Annual Tax Amount $6,376
Tax Year 2021
Property Description
This bright Huntley Meadows end-unit townhome is tucked away in a quiet cul-de-sac, and close to everything Alexandria has to offer. Windows on three sides light up the airy open-concept living and dining areas. Huge kitchen with stainless steel appliances has plenty of room to cook up feasts for friends and family, plus a cozy breakfast nook overlooking the garden to savor morning coffee.
Upstairs, the primary bedroom is a definite Wow!: your private retreat with soaring cathedral ceilings and spacious en suite bathroom with a tub, stand-alone shower and two vanities - no fighting over who gets to brush their teeth first! Two additional bedrooms and full bath round out the second level. Need storage? A pull-down attic provides plenty of room for the extras.
Fully finished basement features a bonus room perfect for home office, personal yoga studio or guest room with a full bath for added convenience. Host movie or game nights in the large rec room, or curl up by the fire with a favorite book. Now, lets head out to the patio and garden - a verdant oasis that backs onto Historic Huntley Farm. Invite the gang for BBQ and sunset happy hours, or hang up the hammock for lazy summer days. Kick off your shoes, leave your bags at the door and cmon home to Huntley Meadows. OPEN HOUSE: SATURDAY, JULY 16, 2:00 - 4:00 PM.
Location
State VA
County Fairfax
Zoning 180
Rooms
Other Rooms Living Room, Dining Room, Bedroom 2, Bedroom 3, Kitchen, Family Room, Bedroom 1, Laundry, Bathroom 1, Bathroom 2, Bathroom 3, Bonus Room
Basement Daylight, Full, Full, Fully Finished, Outside Entrance, Interior Access, Rear Entrance, Sump Pump, Walkout Level, Windows, Heated, Improved, Shelving
Interior
Interior Features Attic, Breakfast Area, Built-Ins, Carpet, Ceiling Fan(s), Combination Dining/Living, Crown Moldings, Dining Area, Floor Plan - Open, Floor Plan - Traditional, Kitchen - Eat-In, Kitchen - Island, Primary Bath(s), Recessed Lighting, Soaking Tub, Stall Shower, Tub Shower, Window Treatments, Wood Floors, Skylight(s)
Hot Water Natural Gas
Heating Forced Air
Cooling Central A/C, Ceiling Fan(s)
Flooring Carpet, Hardwood, Tile/Brick
Fireplaces Number 1
Fireplaces Type Gas/Propane, Fireplace - Glass Doors
Equipment Built-In Microwave, Built-In Range, Dishwasher, Disposal, Dryer, Dryer - Electric, Dryer - Front Loading, Exhaust Fan, Icemaker, Range Hood, Refrigerator, Stainless Steel Appliances, Washer, Water Heater
Furnishings No
Fireplace Y
Window Features Bay/Bow
Appliance Built-In Microwave, Built-In Range, Dishwasher, Disposal, Dryer, Dryer - Electric, Dryer - Front Loading, Exhaust Fan, Icemaker, Range Hood, Refrigerator, Stainless Steel Appliances, Washer, Water Heater
Heat Source Natural Gas
Laundry Basement, Dryer In Unit, Washer In Unit
Exterior
Exterior Feature Patio(s)
Parking On Site 2
Fence Privacy, Wood
Utilities Available Cable TV Available, Sewer Available, Water Available, Natural Gas Available, Electric Available
Amenities Available Jog/Walk Path, Tot Lots/Playground
Water Access N
View Trees/Woods
Accessibility None
Porch Patio(s)
Garage N
Building
Story 3
Foundation Slab
Sewer Public Sewer
Water Public
Architectural Style Colonial
Level or Stories 3
Additional Building Above Grade, Below Grade
New Construction N
Schools
School District Fairfax County Public Schools
Others
Pets Allowed Y
HOA Fee Include Common Area Maintenance,Lawn Care Front,Management,Reserve Funds,Road Maintenance,Snow Removal,Trash
Senior Community No
Tax ID 0922 31 0035
Ownership Condominium
Acceptable Financing Cash, Conventional, FHA, VA
Horse Property N
Listing Terms Cash, Conventional, FHA, VA
Financing Cash,Conventional,FHA,VA
Special Listing Condition Standard
Pets Allowed Case by Case Basis, Cats OK, Dogs OK
Read Less
Want to know what your home might be worth? Contact us for a FREE valuation!

Our team is ready to help you sell your home for the highest possible price ASAP

Bought with Catherine Marie Wojtowicz • Samson Properties
GET MORE INFORMATION





