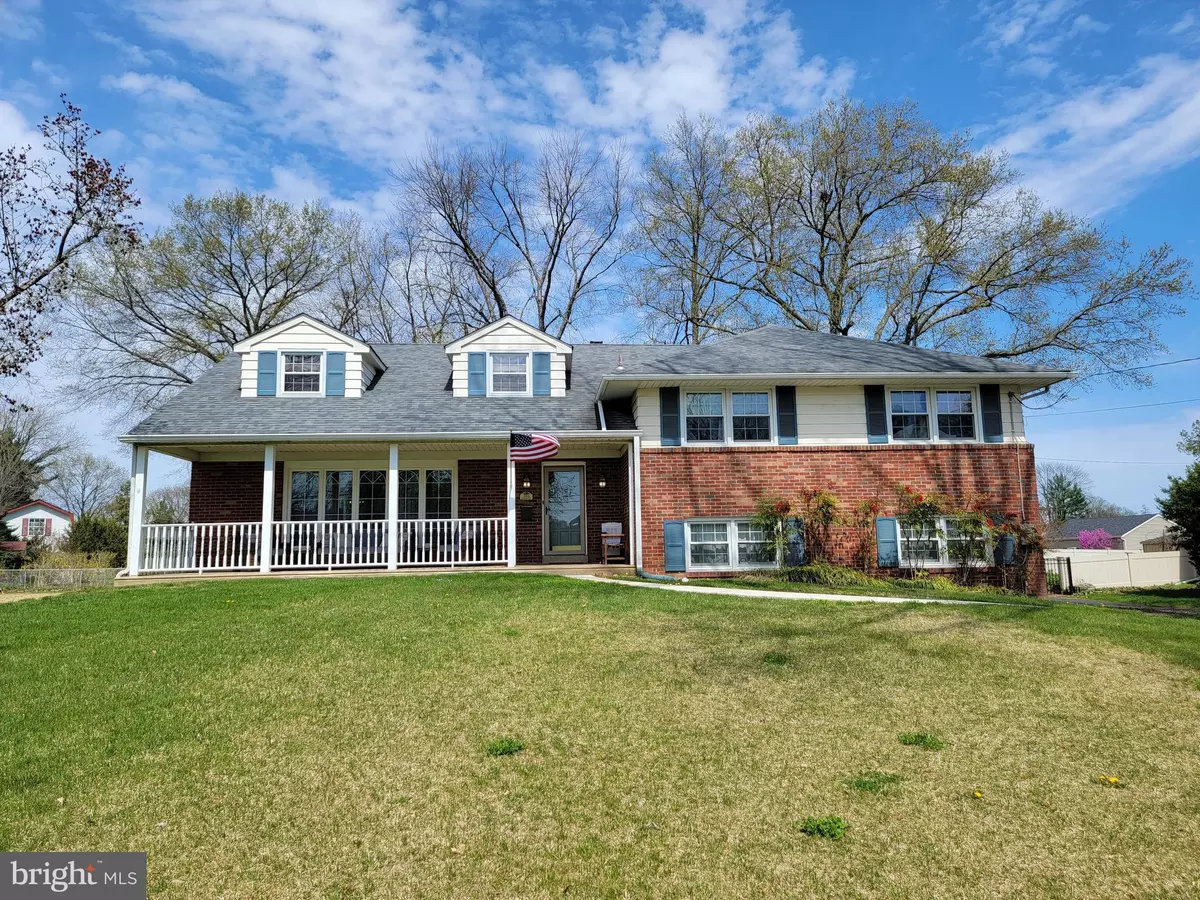$490,000
$500,000
2.0%For more information regarding the value of a property, please contact us for a free consultation.
2804 SOMERSET DR Cinnaminson, NJ 08077
4 Beds
4 Baths
2,868 SqFt
Key Details
Sold Price $490,000
Property Type Single Family Home
Sub Type Detached
Listing Status Sold
Purchase Type For Sale
Square Footage 2,868 sqft
Price per Sqft $170
Subdivision Wellington West
MLS Listing ID NJBL2023318
Sold Date 05/31/22
Style Split Level
Bedrooms 4
Full Baths 3
Half Baths 1
HOA Y/N N
Abv Grd Liv Area 2,868
Originating Board BRIGHT
Year Built 1960
Annual Tax Amount $10,935
Tax Year 2021
Lot Size 0.341 Acres
Acres 0.34
Lot Dimensions 99.00 x 150.00
Property Description
Outstanding Arlington model, beautifully updated throughout, move-in condition! Freshly painted in modern neutral colors, refinished original wood flooring, recessed lighting, luxurious wainscoting and crown moldings, ceiling fans, newer interior doors with oiled bronze hardware and door knobs. Kitchen has been reconfigured and updated with new refrigerator, new vent hood, kitchen sink water filter, maple cabinets, granite counter tops, tile flooring, pantry closet and Andersen slider to back deck. Family room has brick wall fireplace and slider to covered patio. Four bedrooms on upper levels include a spacious master suite with dressing area and renovated bathroom. Bedrooms two and three share the hall bathroom. The fourth bedroom is super-sized, includes a walk-in closet, full bathroom and would be perfect for an au-pair suite, home office space, play room, etc. Newer dimensional shingle roof 2014, newer Lennox HVAC 2018, replaced sewer line 2019, newer concrete sidewalks, front walk, driveway apron and garage skirt 2019, newer electrical panel 2019, replacement thermal windows. Enjoy this wonderful neighborhood and the sounds of nature on your covered front porch, back deck or covered back patio. Basement has French drain system, sump pump with battery back-up and newer lighting throughout. Two car side-turned garage has two auto-openers. Fenced back yard has raised deck, covered brick patio and childrens play set. Welcome Home!
Location
State NJ
County Burlington
Area Cinnaminson Twp (20308)
Zoning RES
Rooms
Other Rooms Living Room, Dining Room, Bedroom 2, Bedroom 3, Bedroom 4, Kitchen, Family Room, Bedroom 1
Basement Drainage System, Interior Access, Sump Pump, Unfinished
Interior
Interior Features Attic, Breakfast Area, Built-Ins, Ceiling Fan(s), Chair Railings, Crown Moldings, Formal/Separate Dining Room, Pantry, Recessed Lighting, Stall Shower, Tub Shower, Upgraded Countertops, Wainscotting, Window Treatments, Wood Floors
Hot Water Natural Gas
Cooling Central A/C, Ceiling Fan(s)
Fireplaces Number 1
Fireplaces Type Brick, Mantel(s), Wood
Equipment Built-In Microwave, Built-In Range, Cooktop, Disposal, Extra Refrigerator/Freezer, Microwave, Oven - Wall, Refrigerator, Water Heater, Washer, Dryer
Fireplace Y
Window Features Replacement,Double Pane,Energy Efficient
Appliance Built-In Microwave, Built-In Range, Cooktop, Disposal, Extra Refrigerator/Freezer, Microwave, Oven - Wall, Refrigerator, Water Heater, Washer, Dryer
Heat Source Natural Gas
Laundry Basement
Exterior
Exterior Feature Deck(s), Patio(s), Porch(es)
Parking Features Garage Door Opener, Garage - Side Entry, Inside Access
Garage Spaces 2.0
Fence Chain Link, Fully, Aluminum
Water Access N
Accessibility None
Porch Deck(s), Patio(s), Porch(es)
Attached Garage 2
Total Parking Spaces 2
Garage Y
Building
Story 4
Foundation Block
Sewer Public Sewer
Water Public
Architectural Style Split Level
Level or Stories 4
Additional Building Above Grade, Below Grade
New Construction N
Schools
Middle Schools Cinnaminson
High Schools Cinnaminson H.S.
School District Cinnaminson Township Public Schools
Others
Senior Community No
Tax ID 08-03202-00021
Ownership Fee Simple
SqFt Source Assessor
Acceptable Financing Cash, Conventional, FHA, VA
Listing Terms Cash, Conventional, FHA, VA
Financing Cash,Conventional,FHA,VA
Special Listing Condition Standard
Read Less
Want to know what your home might be worth? Contact us for a FREE valuation!

Our team is ready to help you sell your home for the highest possible price ASAP

Bought with Genevieve A Haldeman • Keller Williams Realty - Medford

GET MORE INFORMATION





