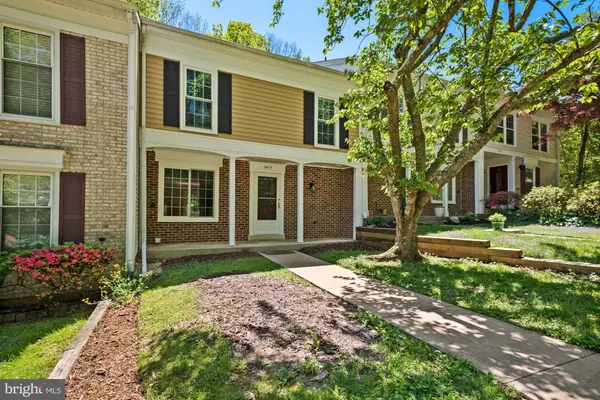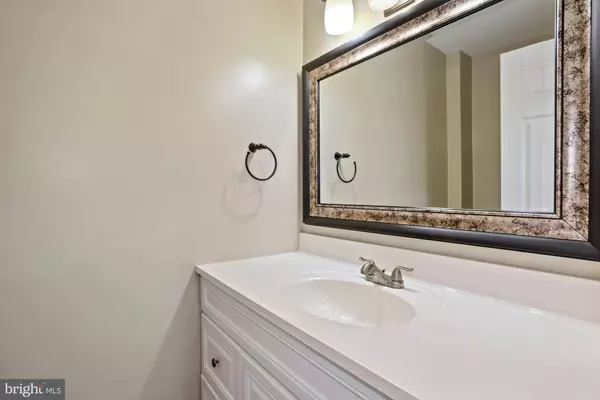$625,000
$550,000
13.6%For more information regarding the value of a property, please contact us for a free consultation.
5415 LONG BOAT CT Fairfax, VA 22032
3 Beds
3 Baths
1,771 SqFt
Key Details
Sold Price $625,000
Property Type Townhouse
Sub Type Interior Row/Townhouse
Listing Status Sold
Purchase Type For Sale
Square Footage 1,771 sqft
Price per Sqft $352
Subdivision Glen Cove
MLS Listing ID VAFX2066960
Sold Date 06/03/22
Style Colonial
Bedrooms 3
Full Baths 2
Half Baths 1
HOA Fees $100/qua
HOA Y/N Y
Abv Grd Liv Area 1,771
Originating Board BRIGHT
Year Built 1973
Annual Tax Amount $6,089
Tax Year 2021
Lot Size 1,587 Sqft
Acres 0.04
Property Description
Welcome home! Relax knowing that the heavy lifting has been done and this home is ready to enjoy. Enter the front door under a covered porch, hang your jacket, and you will find a beautifully finished home. The upper two levels feature hardwood floors as do the staircases and there is brand new LVP in the walk-out basement level. The newly renovated kitchen showcases white quartz countertops and cabinetry. A large deck walks out from the main level and overlooks association owned woods and Lake Royal just beyond. The primary bedroom upstairs offers dual vanities and a large shower. Other updates include new recessed lights, crown molding, sliding glass doors, windows, siding, and chimney cap. Electrical panel has been updated and insulation added in areas of the lower level. HVAC and roof replaced (2018). Water heater (2021). Stunning Royal Lake and a tot lot are less than .1 mile from the front steps. Burke Centre Train Station and Farmer's Market are just over a mile away; close to shopping centers with grocery, cafes, salons, and restaurants. Easy access to major commuter routes. Two reserved parking spaces (#25). $250 per year recreation fee for pool.
Location
State VA
County Fairfax
Zoning 151
Rooms
Other Rooms Living Room, Dining Room, Primary Bedroom, Bedroom 2, Bedroom 3, Kitchen, Game Room, Utility Room
Basement Rear Entrance, Walkout Level
Interior
Interior Features Breakfast Area, Combination Kitchen/Dining, Kitchen - Eat-In, Primary Bath(s), Upgraded Countertops, Wood Floors, Floor Plan - Open
Hot Water Electric
Heating Forced Air, Heat Pump(s), Programmable Thermostat
Cooling Central A/C
Fireplaces Number 2
Fireplaces Type Fireplace - Glass Doors, Mantel(s), Screen, Equipment
Equipment Cooktop, Dishwasher, Disposal, Dryer, Microwave, Oven/Range - Electric, Refrigerator, Stove, Washer
Fireplace Y
Appliance Cooktop, Dishwasher, Disposal, Dryer, Microwave, Oven/Range - Electric, Refrigerator, Stove, Washer
Heat Source Electric
Exterior
Exterior Feature Deck(s), Porch(es)
Fence Rear
Utilities Available Under Ground
Amenities Available Common Grounds, Jog/Walk Path, Lake, Pool - Outdoor, Tot Lots/Playground
Water Access N
Roof Type Asphalt
Street Surface Paved
Accessibility None
Porch Deck(s), Porch(es)
Garage N
Building
Lot Description Backs to Trees
Story 2
Foundation Permanent
Sewer Public Septic, Public Sewer
Water Public
Architectural Style Colonial
Level or Stories 2
Additional Building Above Grade, Below Grade
New Construction N
Schools
School District Fairfax County Public Schools
Others
HOA Fee Include Management,Insurance,Trash
Senior Community No
Tax ID 0772 03 0025
Ownership Fee Simple
SqFt Source Assessor
Special Listing Condition Standard
Read Less
Want to know what your home might be worth? Contact us for a FREE valuation!

Our team is ready to help you sell your home for the highest possible price ASAP

Bought with Patricia Fales • RE/MAX Allegiance

GET MORE INFORMATION





