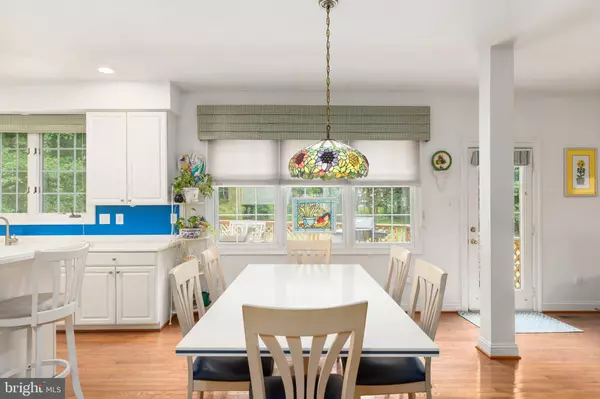$870,000
$889,000
2.1%For more information regarding the value of a property, please contact us for a free consultation.
19210 HONEYSTONE PL Brookeville, MD 20833
5 Beds
5 Baths
4,876 SqFt
Key Details
Sold Price $870,000
Property Type Single Family Home
Sub Type Detached
Listing Status Sold
Purchase Type For Sale
Square Footage 4,876 sqft
Price per Sqft $178
Subdivision Gold Mine Crossing
MLS Listing ID MDMC2061126
Sold Date 08/29/22
Style Colonial
Bedrooms 5
Full Baths 4
Half Baths 1
HOA Fees $50/mo
HOA Y/N Y
Abv Grd Liv Area 3,176
Originating Board BRIGHT
Year Built 1996
Annual Tax Amount $7,277
Tax Year 2021
Lot Size 0.299 Acres
Acres 0.3
Property Description
This is the ONE you've been waiting for. Welcome Home to 19210 Honeystone Pl located in the highly desirable Brookeville community of Gold Mine Crossing. This beautiful brick front Colonial features a 2 car garage, 4 bedrooms/4.5 baths with almost 5,000 sq ft of living space, situated on a private cul de sac. Enter into a stunning two-story foyer with a multi level staircase. To your right is home office with french doors and to your left is the formal sitting room and dining room with chair rail and bay window. Passing through the large footprint kitchen, enjoy a cozy fire in the family room with ample windows, making this room the perfect gathering space.
Enjoy quiet evenings on the deck over looking your flat tree lined rear yard oasis. Don't miss the upstairs and retreat into your spacious owner's suite with a walk-in closet, multi room fireplace, and private bath featuring an oversized soaking tub and a nice walk in shower. There are three additional bedrooms on this level and a hall bath with double vanity. The 4th bedroom features a fully equipped en suite with a tub/shower, vanity, and toilet. The tastefully finished walkout basement with ceramic floors features a large open entertainment space, HUGE BUILT IN BAR, and an additional rooms perfect for a home gym, theatre, etc.. Additionally, there is another full bath! Close to the Community park with playground and basketball court at the end of the street.
Location
State MD
County Montgomery
Zoning RE2
Rooms
Basement Fully Finished
Interior
Interior Features Bar, Carpet, Ceiling Fan(s), Crown Moldings, Dining Area, Family Room Off Kitchen, Floor Plan - Open, Formal/Separate Dining Room, Kitchen - Country, Kitchen - Island, Primary Bath(s), Recessed Lighting, Soaking Tub, Stall Shower, Wet/Dry Bar, WhirlPool/HotTub, Window Treatments
Hot Water Natural Gas
Heating Central
Cooling Central A/C
Fireplaces Number 1
Equipment Built-In Microwave, Cooktop, Dishwasher, Dryer, Exhaust Fan, Extra Refrigerator/Freezer, Microwave, Refrigerator, Stove, Washer, Water Heater
Appliance Built-In Microwave, Cooktop, Dishwasher, Dryer, Exhaust Fan, Extra Refrigerator/Freezer, Microwave, Refrigerator, Stove, Washer, Water Heater
Heat Source Natural Gas
Exterior
Parking Features Garage - Front Entry
Garage Spaces 2.0
Water Access N
Roof Type Architectural Shingle
Accessibility None
Attached Garage 2
Total Parking Spaces 2
Garage Y
Building
Lot Description Backs to Trees, Cul-de-sac, Landscaping, No Thru Street, Premium
Story 2
Foundation Concrete Perimeter
Sewer Public Sewer
Water Public
Architectural Style Colonial
Level or Stories 2
Additional Building Above Grade, Below Grade
New Construction N
Schools
Elementary Schools Greenwood
Middle Schools Rosa M. Parks
High Schools Sherwood
School District Montgomery County Public Schools
Others
Senior Community No
Tax ID 160802979721
Ownership Fee Simple
SqFt Source Assessor
Acceptable Financing Cash, Conventional, FHA, VA
Listing Terms Cash, Conventional, FHA, VA
Financing Cash,Conventional,FHA,VA
Special Listing Condition Standard
Read Less
Want to know what your home might be worth? Contact us for a FREE valuation!

Our team is ready to help you sell your home for the highest possible price ASAP

Bought with Maurice A. Melbourne • SourceOne Realty Group, LLC.

GET MORE INFORMATION





