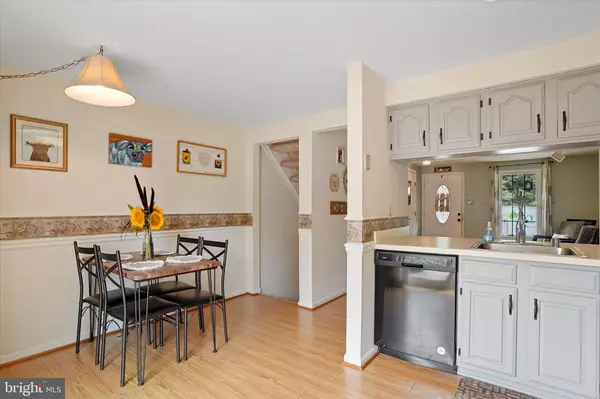$219,000
$210,000
4.3%For more information regarding the value of a property, please contact us for a free consultation.
1402 AMBER SQ Belcamp, MD 21017
2 Beds
2 Baths
1,280 SqFt
Key Details
Sold Price $219,000
Property Type Townhouse
Sub Type Interior Row/Townhouse
Listing Status Sold
Purchase Type For Sale
Square Footage 1,280 sqft
Price per Sqft $171
Subdivision Riverside
MLS Listing ID MDHR2014786
Sold Date 08/26/22
Style Colonial
Bedrooms 2
Full Baths 2
HOA Fees $63/mo
HOA Y/N Y
Abv Grd Liv Area 930
Originating Board BRIGHT
Year Built 1991
Annual Tax Amount $1,670
Tax Year 2021
Lot Size 1,500 Sqft
Acres 0.03
Property Description
Adorable townhome featuring 3 finished levels and 2 full baths plus primary sink and vanity area, deck and front porch to enjoy your morning ice coffee. As soon as you tour this lovely home you are going to start envisioning hanging out on your deck with your friends and family over the labor day holiday and then on to planning your football game gatherings in your finished lower level recreation room and next let's talk about decorating your own home for the holidays, then onto determining what fruits and veggies you want to plant in your own back yard. Your going to say that's it! I am tired of paying my landlords mortgage and I love this house :) . Not sure how to find out if you qualify for a mortgage and what the monthly mortgage payment will be, easy just give me a ring and we can get that part taken care of in a snap! Don't delay let's set up your appointment today! Recent new slider off kitchen, HVAC system and rear fence. Community pool is an additional fee.
Location
State MD
County Harford
Zoning R4
Rooms
Other Rooms Living Room, Primary Bedroom, Bedroom 2, Kitchen, Family Room, Storage Room
Basement Full, Fully Finished, Sump Pump, Improved
Interior
Interior Features Combination Kitchen/Dining, Kitchen - Table Space, Primary Bath(s), Floor Plan - Open, Carpet, Kitchen - Eat-In, Breakfast Area
Hot Water Electric
Heating Forced Air, Heat Pump(s)
Cooling Central A/C, Ceiling Fan(s)
Flooring Carpet, Vinyl
Equipment Dishwasher, Disposal, Exhaust Fan, Oven/Range - Electric, Refrigerator, Stove, Washer, Microwave
Fireplace N
Appliance Dishwasher, Disposal, Exhaust Fan, Oven/Range - Electric, Refrigerator, Stove, Washer, Microwave
Heat Source Electric
Laundry Basement, Washer In Unit, Dryer In Unit
Exterior
Exterior Feature Deck(s), Porch(es)
Fence Rear
Water Access N
Roof Type Asphalt
Accessibility None
Porch Deck(s), Porch(es)
Garage N
Building
Story 3
Foundation Concrete Perimeter
Sewer Public Sewer
Water Public
Architectural Style Colonial
Level or Stories 3
Additional Building Above Grade, Below Grade
New Construction N
Schools
School District Harford County Public Schools
Others
Senior Community No
Tax ID 1301241877
Ownership Fee Simple
SqFt Source Assessor
Special Listing Condition Standard
Read Less
Want to know what your home might be worth? Contact us for a FREE valuation!

Our team is ready to help you sell your home for the highest possible price ASAP

Bought with James P Leyh • MJL Realty LLC
GET MORE INFORMATION





