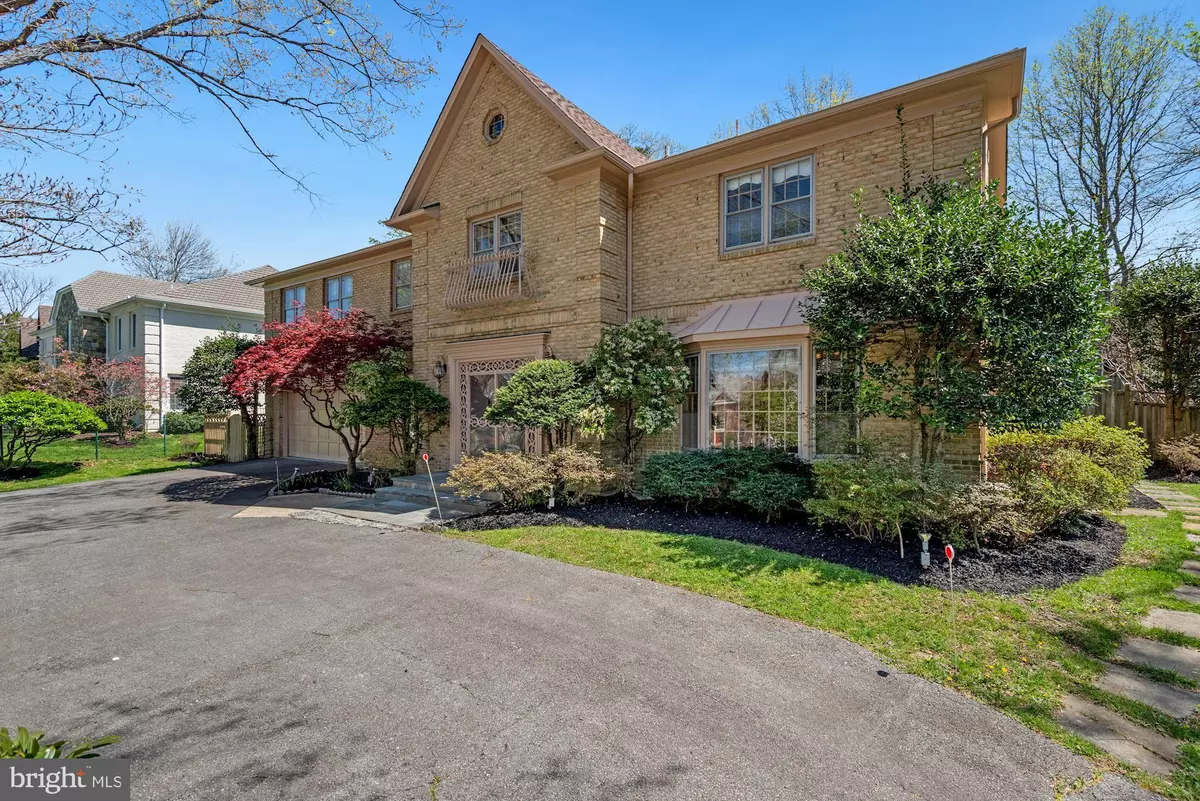$1,500,000
$1,625,000
7.7%For more information regarding the value of a property, please contact us for a free consultation.
9713 HALL RD Potomac, MD 20854
6 Beds
7 Baths
5,776 SqFt
Key Details
Sold Price $1,500,000
Property Type Single Family Home
Sub Type Detached
Listing Status Sold
Purchase Type For Sale
Square Footage 5,776 sqft
Price per Sqft $259
Subdivision Potomac Outside
MLS Listing ID MDMC2046202
Sold Date 08/31/22
Style Colonial
Bedrooms 6
Full Baths 6
Half Baths 1
HOA Y/N N
Abv Grd Liv Area 4,657
Originating Board BRIGHT
Year Built 1978
Annual Tax Amount $14,563
Tax Year 2022
Lot Size 0.468 Acres
Acres 0.47
Property Description
SUBSTANTIAL PRICE ADJUSTMENT!! WOW!! Elegant, Spacious and impressive all brick colonial beautifully sited with a circular driveway on a gorgeous 1/2 acre lot in the heart of Potomac! Steps to Potomac village, shops and restaurants, offering a total of 7,250 sq ft on 3 levels with a total of 6 bedrooms, 6.5 bathrooms and a 2 car garage. The floor plan has an excellent flow with all rooms oversized to grand proportions perfect for entertaining, relaxing as well as working at home!! The MAIN LEVEL features hardwood floors throughout, a 2 story marble foyer with two coat closets, a study and powder room, formal living room with a large bay window over looking the front yard, Embassy size dining room with beautiful moldings, spacious and renovated kitchen with maple cabinets, granite counters and stainless steel appliances open to a breakfast room with glass doors overlooking the gorgeous backyard. The family room is delightful with a fireplace, built in cabinets and sliding glass doors open to a huge slate terrace with a fountain and a green lush backyard, creating a private outdoor ambiance perfect for relaxing or entertaining!! THE UPPER LEVEL features hardwood floors throughout, a fabulous primary suite with a spacious bedroom, adjoining study/ sitting room, two walk in closets, two wall closets and two renovated full bathrooms!! There are four additional bedrooms, two of them have private ensuite bathrooms and the other two share a jack and jill bathroom. THE LOWER LEVEL features a terrific recreation room with an open floor plan, two seating areas, a full bar with stools and a game room with pool table, additional bedroom and full bathroom, a storage room, laundry room and mechanical room. You cannot beat the location of this beautiful home: just a short walk to Potomac village where you have the convenience of gourmet restaurants, a seafood market, French bakery, supermarkets, Starbucks coffee in addition to convenient commuting! The property has a SOLAR SYSTEM fully owned and installed in 2018!!
Location
State MD
County Montgomery
Zoning R200
Rooms
Basement Daylight, Partial, Fully Finished, Outside Entrance, Side Entrance, Walkout Stairs
Interior
Hot Water Natural Gas
Heating Forced Air
Cooling Central A/C
Fireplaces Number 1
Heat Source Natural Gas
Exterior
Parking Features Garage - Front Entry, Garage Door Opener
Garage Spaces 2.0
Water Access N
Accessibility Other
Attached Garage 2
Total Parking Spaces 2
Garage Y
Building
Story 3
Foundation Other
Sewer Public Sewer
Water Public
Architectural Style Colonial
Level or Stories 3
Additional Building Above Grade, Below Grade
New Construction N
Schools
Elementary Schools Potomac
Middle Schools Herbert Hoover
High Schools Winston Churchill
School District Montgomery County Public Schools
Others
Pets Allowed Y
Senior Community No
Tax ID 161001803898
Ownership Fee Simple
SqFt Source Assessor
Special Listing Condition Standard
Pets Allowed No Pet Restrictions
Read Less
Want to know what your home might be worth? Contact us for a FREE valuation!

Our team is ready to help you sell your home for the highest possible price ASAP

Bought with Non Member • Non Subscribing Office
GET MORE INFORMATION





