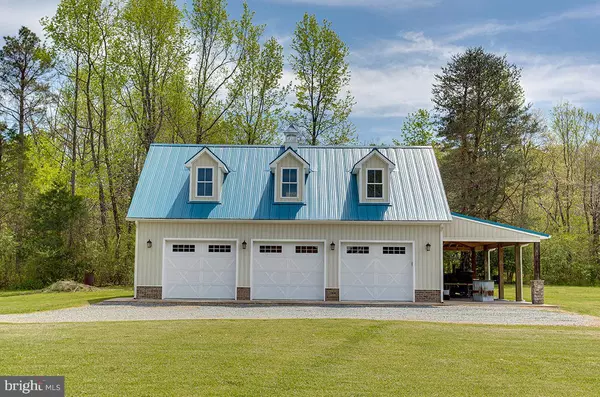$917,000
$925,000
0.9%For more information regarding the value of a property, please contact us for a free consultation.
14074 BLUNTS BRIDGE RD Ashland, VA 23005
4 Beds
5 Baths
4,104 SqFt
Key Details
Sold Price $917,000
Property Type Single Family Home
Sub Type Detached
Listing Status Sold
Purchase Type For Sale
Square Footage 4,104 sqft
Price per Sqft $223
MLS Listing ID VAHA2000170
Sold Date 06/15/22
Style Cape Cod
Bedrooms 4
Full Baths 4
Half Baths 1
HOA Y/N N
Abv Grd Liv Area 3,576
Originating Board BRIGHT
Year Built 2001
Annual Tax Amount $5,096
Tax Year 2021
Lot Size 12.400 Acres
Acres 12.4
Property Description
Literally the best of both worlds - privacy galore on over 12 acres JUST outside the Town of Ashland, located in the highly desirable Blunts Bridge/Cross Corner corridor, tucked well off the main road, surrounded by beautiful estates, and convenient to I-95. Custom built all brick house built with exceptional quality and care by JD Goodman Builder with over 4100 finished sq ft, 4 bedrooms (1st floor primary with attached sitting room), 4.5 baths, huge eat-in kitchen, dining room, spacious family room, office & loft. The basement includes a finished rec room, laundry room & full bath. The large primary suite features hardwood floors, sitting room with gas fireplace and closet, and beautiful ensuite bath with ceramic shower, jetted tub, double quartz vanities, linen closet, and large walk-in closet. The cozy, spacious family room features a brick wall, gas fireplace, vaulted ceiling, and built-in shelves and bookshelves. You will enjoy all the time in the huge kitchen with tons of cabinets and counter space, island, walk-in pantry, double oven, cooktop, recessed lighting, enclosed ceiling fan, and eat-in area with a gorgeous view. Recent updates include new HVAC ('18/19), roof ('20), bathroom renovations, refinished hardwood floors - see attachment for full list. Upstairs has three bedrooms, office, loft, and two full baths. There is a two car attached garage in the basement with additional storage space, plus gorgeous barn-style 3 car detached garage with unfinished second floor and large 14 lean-to on two sides with water & power. The beautiful open acreage would be ideal for horses, animals, gardening and has over 1520 of creek frontage along Falling Creek, with meadow perfect for campfires. You will enjoy the amazing sunsets and gorgeous views every season from the 8x32 stamped concrete front porch (with storage underneath) and grilling out on the rear patio paver with gas hookup for grill. Generator hookup panel. High speed internet available.
Location
State VA
County Hanover
Zoning A-1
Direction West
Rooms
Other Rooms Dining Room, Primary Bedroom, Sitting Room, Bedroom 2, Bedroom 3, Bedroom 4, Kitchen, Family Room, Laundry, Loft, Office, Recreation Room
Basement Garage Access, Heated, Partially Finished, Poured Concrete, Side Entrance, Full, Improved, Outside Entrance
Main Level Bedrooms 1
Interior
Interior Features Built-Ins, Ceiling Fan(s), Dining Area, Formal/Separate Dining Room, Kitchen - Eat-In, Kitchen - Island, Pantry, Walk-in Closet(s)
Hot Water Electric
Heating Heat Pump(s), Heat Pump - Gas BackUp, Wood Burn Stove
Cooling Heat Pump(s)
Flooring Carpet, Ceramic Tile, Hardwood, Luxury Vinyl Plank
Fireplaces Number 2
Fireplaces Type Gas/Propane, Wood
Equipment Dishwasher, Microwave, Oven - Double, Cooktop
Fireplace Y
Window Features Double Hung
Appliance Dishwasher, Microwave, Oven - Double, Cooktop
Heat Source Electric, Propane - Leased, Wood
Laundry Basement
Exterior
Exterior Feature Patio(s)
Parking Features Garage - Side Entry, Basement Garage, Garage Door Opener
Garage Spaces 9.0
Water Access N
Roof Type Shingle
Accessibility 32\"+ wide Doors
Porch Patio(s)
Attached Garage 2
Total Parking Spaces 9
Garage Y
Building
Story 3
Foundation Block, Concrete Perimeter
Sewer Septic = # of BR
Water Well
Architectural Style Cape Cod
Level or Stories 3
Additional Building Above Grade, Below Grade
Structure Type 9'+ Ceilings,Vaulted Ceilings
New Construction N
Schools
Elementary Schools Henry Clay
Middle Schools Liberty (Hanover)
High Schools Patrick Henry (Hanover)
School District Hanover County Public Schools
Others
Senior Community No
Tax ID 7871-63-6274
Ownership Fee Simple
SqFt Source Assessor
Horse Property Y
Horse Feature Horses Allowed
Special Listing Condition Standard
Read Less
Want to know what your home might be worth? Contact us for a FREE valuation!

Our team is ready to help you sell your home for the highest possible price ASAP

Bought with Non Member • Non Subscribing Office
GET MORE INFORMATION





