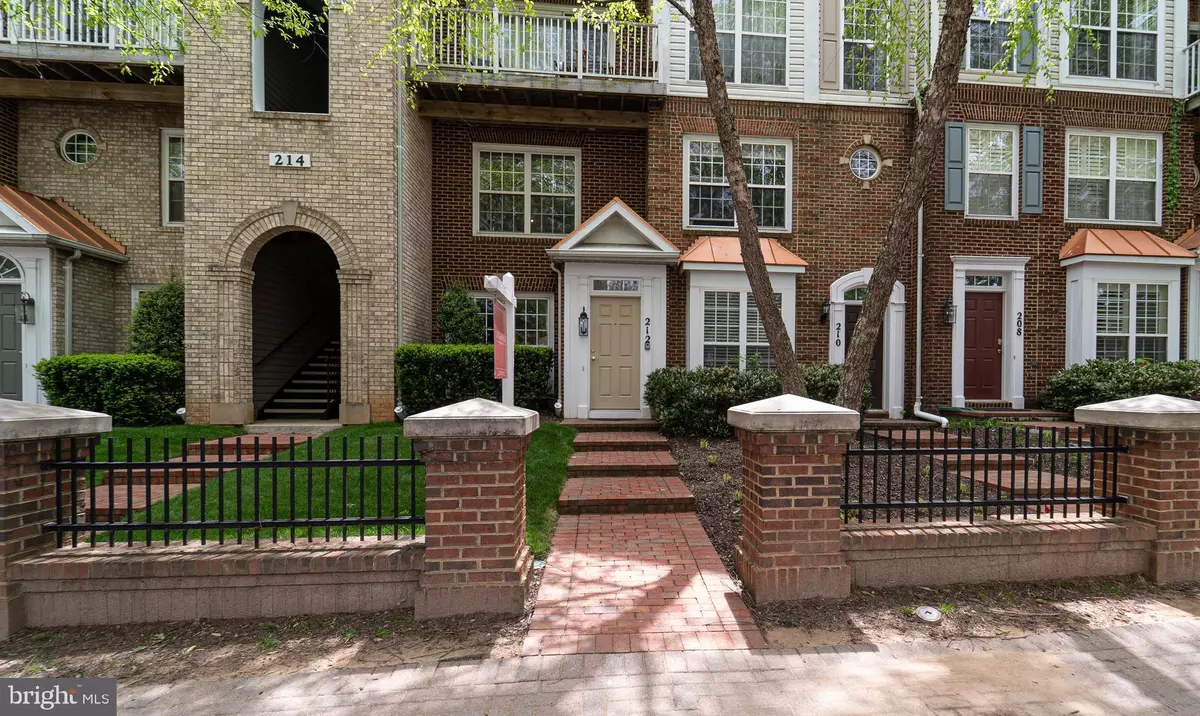$430,000
$440,000
2.3%For more information regarding the value of a property, please contact us for a free consultation.
212 FALLSGROVE BLVD #9 Rockville, MD 20850
2 Beds
3 Baths
1,449 SqFt
Key Details
Sold Price $430,000
Property Type Condo
Sub Type Condo/Co-op
Listing Status Sold
Purchase Type For Sale
Square Footage 1,449 sqft
Price per Sqft $296
Subdivision Fallsgrove
MLS Listing ID MDMC2051010
Sold Date 07/11/22
Style Colonial
Bedrooms 2
Full Baths 2
Half Baths 1
Condo Fees $250/mo
HOA Y/N N
Abv Grd Liv Area 1,449
Originating Board BRIGHT
Year Built 2002
Annual Tax Amount $4,502
Tax Year 2021
Property Description
Well maintained condo with 2 owner suites. The location offers easy commuting, all your shopping needs within walking distance, sidewalk for an afternoon stroll, and plenty of parking available. Hard flooring throughout entire property leads to the living area, the kitchen, and small sunroom with fireplace on the lower level. Upstairs has 2 bedrooms each with their own full bath. Laundry is also on 2nd floor for your convenience. Community makes available an outdoor pool, club house, and exercise center while the location is central to multiple parks, hospital, shopping centers, and educational facilities.
Location
State MD
County Montgomery
Zoning RS
Rooms
Other Rooms Living Room, Dining Room, Primary Bedroom, Kitchen, Family Room, Laundry
Interior
Interior Features Combination Kitchen/Living, Dining Area, Primary Bath(s), Built-Ins, Window Treatments, Floor Plan - Open
Hot Water 60+ Gallon Tank
Heating Forced Air
Cooling Central A/C
Fireplaces Number 1
Fireplaces Type Fireplace - Glass Doors
Fireplace Y
Heat Source Natural Gas
Exterior
Amenities Available Fitness Center, Pool - Outdoor, Tot Lots/Playground, Jog/Walk Path, Community Center
Water Access N
Accessibility None
Garage N
Building
Story 2
Foundation Slab
Sewer Public Sewer
Water Public
Architectural Style Colonial
Level or Stories 2
Additional Building Above Grade, Below Grade
New Construction N
Schools
Elementary Schools Ritchie Park
Middle Schools Julius West
High Schools Richard Montgomery
School District Montgomery County Public Schools
Others
Pets Allowed N
HOA Fee Include Ext Bldg Maint,Recreation Facility
Senior Community No
Tax ID 160403374443
Ownership Condominium
Special Listing Condition Standard
Read Less
Want to know what your home might be worth? Contact us for a FREE valuation!

Our team is ready to help you sell your home for the highest possible price ASAP

Bought with Iraj Behdin • RE/MAX Town Center
GET MORE INFORMATION





