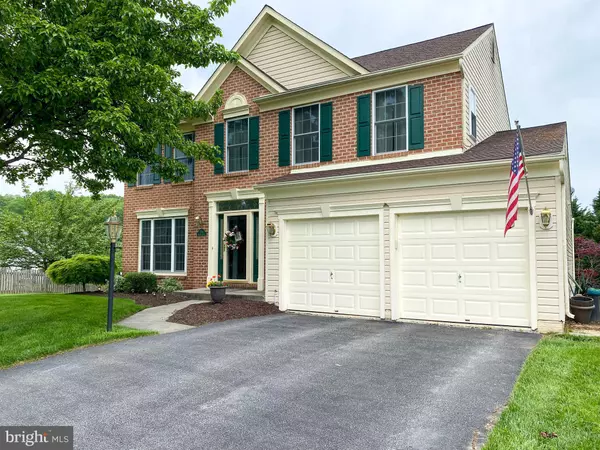$578,000
$565,000
2.3%For more information regarding the value of a property, please contact us for a free consultation.
356 NECTAR CT Westminster, MD 21157
4 Beds
4 Baths
3,294 SqFt
Key Details
Sold Price $578,000
Property Type Single Family Home
Sub Type Detached
Listing Status Sold
Purchase Type For Sale
Square Footage 3,294 sqft
Price per Sqft $175
Subdivision Eden Farms
MLS Listing ID MDCR2007992
Sold Date 07/22/22
Style Colonial
Bedrooms 4
Full Baths 2
Half Baths 2
HOA Y/N N
Abv Grd Liv Area 2,294
Originating Board BRIGHT
Year Built 1996
Annual Tax Amount $4,444
Tax Year 2022
Lot Size 0.510 Acres
Acres 0.51
Property Description
Welcome Home to this pristine and immaculately maintained home, nestled on one of the larger and private lots, in Eden Farms. Although only moments from expansive shopping and restaurant choices, it truly feels like country living. Enjoy the view of your own oasis, from the oversized, maintenance free deck, with a private feel due to the Mature Leeland Cypress tree line , fragrant Honeysuckle and mature Clematis. Hardwood flooring has recently been installed in the main level. Approximately 8 years ago, roof was replaced with architectural shingles, all windows and exterior doors were replaced, and kitchen was fully redone, with stainless appliances, double oven, and granite countertops. The kitchen and dining nook open to the rear deck, as well as to the luxurious sunken family room with gas fireplace and a view of the rear yard through oversized arched windows. The formal dining room welcomes you with upgraded moldings and offers additional space with the bump-out, while the formal living room shows attention to detail, down to the wall sconces. The upper level boasts 4 bedrooms including the owners suite with vaulted ceiling, large walk-in closet and owner's bath with corner soaking tub, double sinks and separate shower. The fully finished lower level expands your entertaining ability with a rec room that has a full wet bar, a game area, half bath, and a separate fully furnished office. Meander onto the patio to relax in your covered porch swing. This home has it all, it's just waiting for you!
Location
State MD
County Carroll
Zoning RESIDENTIAL
Rooms
Other Rooms Living Room, Dining Room, Primary Bedroom, Bedroom 2, Bedroom 3, Bedroom 4, Kitchen, Family Room, Foyer, Breakfast Room, Office, Utility Room, Bathroom 2, Primary Bathroom, Half Bath
Basement Connecting Stairway, Daylight, Partial, Full, Improved, Interior Access, Outside Entrance, Rear Entrance, Walkout Level
Interior
Interior Features Bar, Carpet, Ceiling Fan(s), Family Room Off Kitchen, Floor Plan - Traditional, Formal/Separate Dining Room, Kitchen - Island, Kitchen - Gourmet, Pantry, Recessed Lighting, Soaking Tub, Store/Office, Tub Shower, Upgraded Countertops, Walk-in Closet(s), Wet/Dry Bar, Window Treatments, Wood Floors, Other, Crown Moldings
Hot Water Natural Gas
Heating Heat Pump(s)
Cooling Ceiling Fan(s), Central A/C, Heat Pump(s)
Flooring Carpet, Ceramic Tile, Hardwood
Fireplaces Number 1
Fireplaces Type Gas/Propane
Equipment Built-In Microwave, Dishwasher, Exhaust Fan, Dryer, Extra Refrigerator/Freezer, Icemaker, Oven - Double, Oven/Range - Gas, Refrigerator, Stainless Steel Appliances, Washer, Water Heater
Furnishings Partially
Fireplace Y
Window Features Double Hung,Replacement,Screens
Appliance Built-In Microwave, Dishwasher, Exhaust Fan, Dryer, Extra Refrigerator/Freezer, Icemaker, Oven - Double, Oven/Range - Gas, Refrigerator, Stainless Steel Appliances, Washer, Water Heater
Heat Source Natural Gas
Laundry Main Floor
Exterior
Exterior Feature Deck(s)
Parking Features Garage - Front Entry, Garage Door Opener, Inside Access
Garage Spaces 2.0
Water Access N
Roof Type Architectural Shingle
Accessibility None
Porch Deck(s)
Attached Garage 2
Total Parking Spaces 2
Garage Y
Building
Story 3
Foundation Slab
Sewer Public Sewer
Water Public
Architectural Style Colonial
Level or Stories 3
Additional Building Above Grade, Below Grade
Structure Type Vaulted Ceilings,9'+ Ceilings,Cathedral Ceilings
New Construction N
Schools
School District Carroll County Public Schools
Others
Senior Community No
Tax ID 0707128371
Ownership Fee Simple
SqFt Source Assessor
Horse Property N
Special Listing Condition Standard
Read Less
Want to know what your home might be worth? Contact us for a FREE valuation!

Our team is ready to help you sell your home for the highest possible price ASAP

Bought with Bobbie Ann Foster • New Beginnings Real Estate Company

GET MORE INFORMATION





