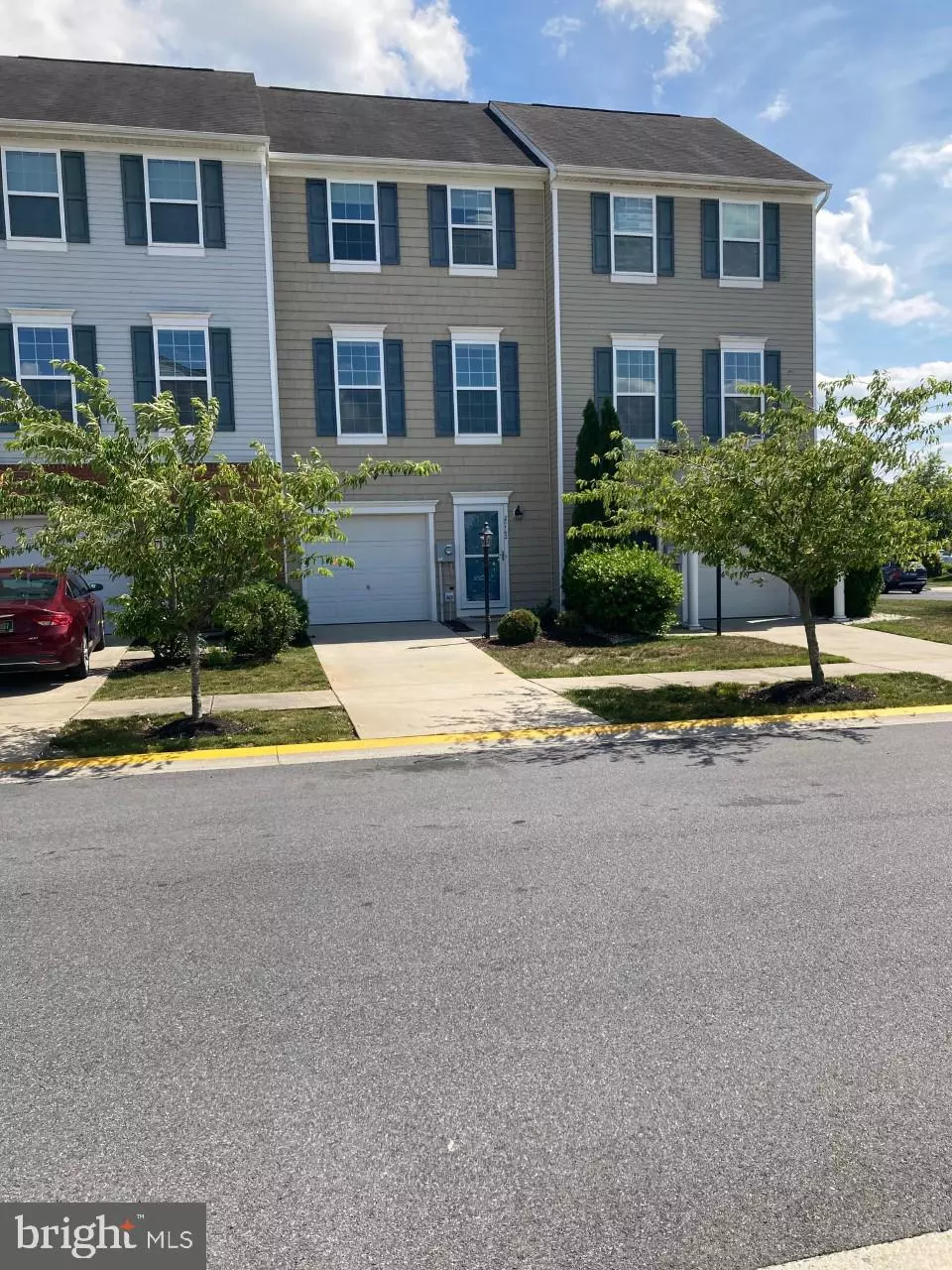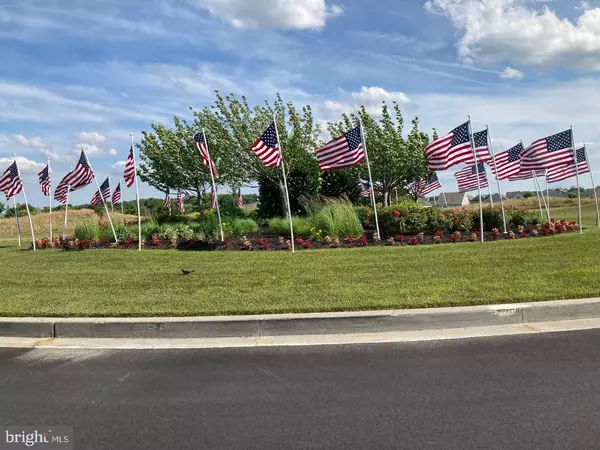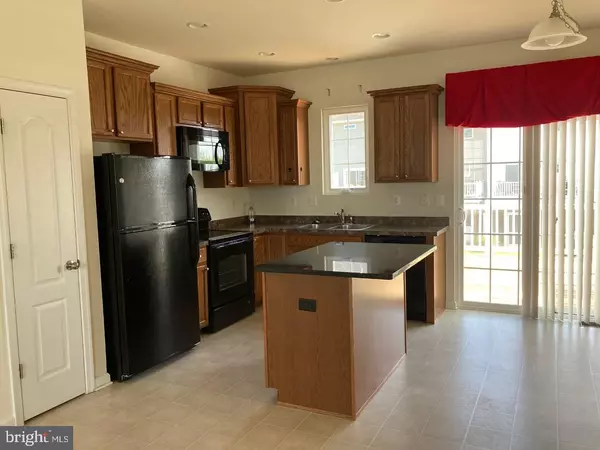$240,000
$239,000
0.4%For more information regarding the value of a property, please contact us for a free consultation.
20162 WHITAKER WAY #00026 Millsboro, DE 19966
2 Beds
3 Baths
1,307 SqFt
Key Details
Sold Price $240,000
Property Type Townhouse
Sub Type Interior Row/Townhouse
Listing Status Sold
Purchase Type For Sale
Square Footage 1,307 sqft
Price per Sqft $183
Subdivision Plantation Lakes
MLS Listing ID DESU2023414
Sold Date 10/14/22
Style Traditional
Bedrooms 2
Full Baths 2
Half Baths 1
HOA Fees $147/mo
HOA Y/N Y
Abv Grd Liv Area 1,307
Originating Board BRIGHT
Year Built 2012
Annual Tax Amount $2,417
Tax Year 2021
Lot Size 1,742 Sqft
Acres 0.04
Lot Dimensions 18.00 x 95.00
Property Description
Back to active buyer's financing fell through. Nothing to do here but move in, freshly painted, steam cleaned carpets, professionally cleaned. This home is a blank pallet to make your own and enjoy all that Plantation Lakes has to offer. Master bedroom with walk in closet, full bath with double vanity. Second bedroom is good sized with a private entrance to a full bathroom. The kitchen offers separate dining area with sliders that open to a deck to enjoy your morning coffee or the evening sunset. Lower level offers, attached garage, storage room and a power room. The community pool is in walking distance. After a game of golf enjoy "The Landing" with casual, Al Fresco or upscale dining. Pro shop on site for your golfing needs. Call today to schedule your private showing.
Location
State DE
County Sussex
Area Dagsboro Hundred (31005)
Zoning TN
Rooms
Other Rooms Living Room, Kitchen, Storage Room
Interior
Interior Features Combination Kitchen/Living, Dining Area, Kitchen - Island, Tub Shower
Hot Water Electric
Heating Forced Air
Cooling Central A/C
Flooring Carpet, Vinyl
Equipment Built-In Microwave, Built-In Range, Dishwasher, Disposal, Dryer - Electric, Exhaust Fan, Oven/Range - Electric, Refrigerator, Washer, Water Heater
Furnishings No
Fireplace N
Window Features Insulated,Screens
Appliance Built-In Microwave, Built-In Range, Dishwasher, Disposal, Dryer - Electric, Exhaust Fan, Oven/Range - Electric, Refrigerator, Washer, Water Heater
Heat Source Natural Gas
Laundry Lower Floor
Exterior
Exterior Feature Deck(s)
Parking Features Garage - Front Entry, Garage Door Opener
Garage Spaces 3.0
Utilities Available Cable TV Available, Natural Gas Available, Phone Available
Amenities Available Club House, Community Center, Exercise Room, Fitness Center, Golf Course, Golf Course Membership Available, Pool - Outdoor, Tennis Courts, Tot Lots/Playground, Bar/Lounge
Water Access N
Roof Type Shingle,Asphalt
Street Surface Black Top
Accessibility None
Porch Deck(s)
Road Frontage Public
Attached Garage 1
Total Parking Spaces 3
Garage Y
Building
Lot Description Landscaping, Backs - Open Common Area, Level
Story 3
Foundation Slab
Sewer Public Sewer
Water Public
Architectural Style Traditional
Level or Stories 3
Additional Building Above Grade, Below Grade
New Construction N
Schools
Elementary Schools East Millsboro
Middle Schools Millsboro
High Schools Sussex Central
School District Indian River
Others
Pets Allowed Y
Senior Community No
Tax ID 133-16.00-353.00
Ownership Fee Simple
SqFt Source Estimated
Acceptable Financing Cash, Conventional, FHA, USDA, VA
Horse Property N
Listing Terms Cash, Conventional, FHA, USDA, VA
Financing Cash,Conventional,FHA,USDA,VA
Special Listing Condition Standard
Pets Allowed Cats OK, Dogs OK
Read Less
Want to know what your home might be worth? Contact us for a FREE valuation!

Our team is ready to help you sell your home for the highest possible price ASAP

Bought with Mike Barth • Keller Williams Realty Delmarva

GET MORE INFORMATION





