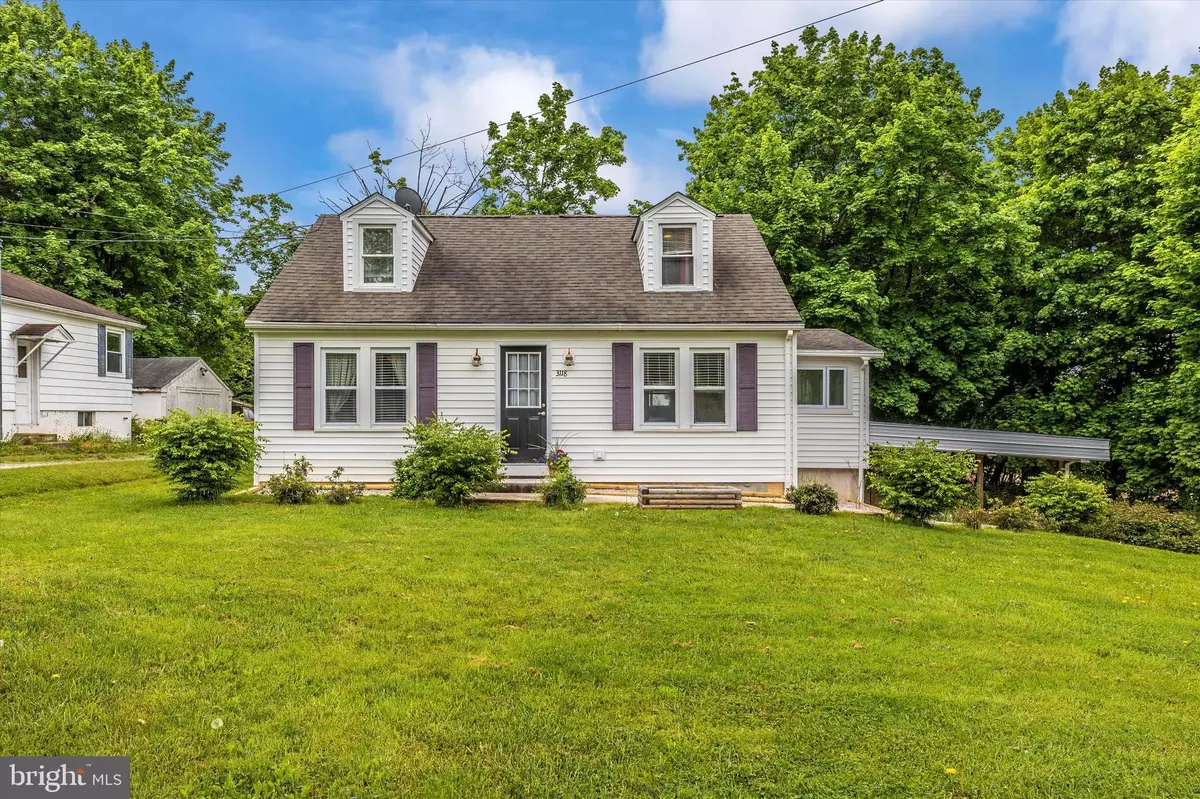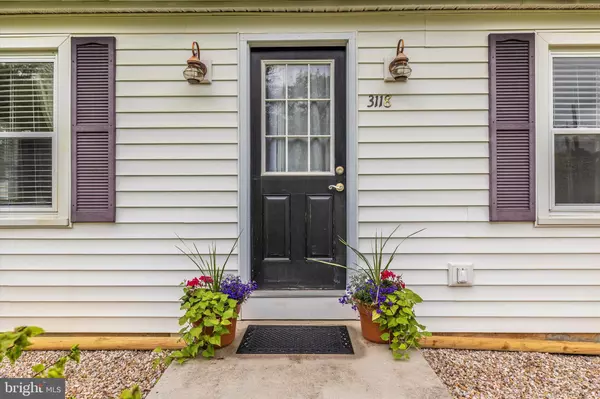$327,000
$297,000
10.1%For more information regarding the value of a property, please contact us for a free consultation.
3118 LITTLESTOWN PIKE Westminster, MD 21158
4 Beds
2 Baths
1,596 SqFt
Key Details
Sold Price $327,000
Property Type Single Family Home
Sub Type Detached
Listing Status Sold
Purchase Type For Sale
Square Footage 1,596 sqft
Price per Sqft $204
Subdivision None Available
MLS Listing ID MDCR2007938
Sold Date 06/10/22
Style Cape Cod
Bedrooms 4
Full Baths 2
HOA Y/N N
Abv Grd Liv Area 1,296
Originating Board BRIGHT
Year Built 1947
Annual Tax Amount $2,501
Tax Year 2021
Lot Size 0.605 Acres
Acres 0.6
Property Description
This is the home you have been waiting for so much value for the price! A very nicely updated and spacious Cape Cod style home conveniently located in a quiet setting just minutes from Westminster on a large .60 acre lot with room for you to expand. Indoor and outdoor living spaces, a large level lot and a gorgeous place to call home, this spacious 2,076 total sq ft home offer 4 bedrooms plus 2 full baths with two of the bedrooms on the main level. Hardwood floors are throughout the home including the bedrooms and complimented with tile in the Kitchen, Baths and lower level Family Room area. The country kitchen with windows to view the backyard feature stainless steel appliances including a Bosch Dishwasher, Microwave, Gas Stove & Refrigerator. Beautiful GRANITE counter tops and lots of cabinets for storage plus recessed lights in the kitchen area. The separate Dining Room offers a large space for meals and gatherings and flows easily into the bright, front living room. A decorative banister leads upstairs to two more nice sized bedrooms with hardwood floors that continues upstairs. There is second full bathroom upstairs which is spacious and offers lots of storage. A covered Sun Porch offers more living space off the kitchen and accesses the awesome composite Deck with steps to the yard. Outside the lot is level and completely usable with an oversized 30' x 35' Garage/Outbuilding with electric that anyone will admire and want to have. There is also a separate Shed for storage of tools, mowers and more.
The home was extensively updated in 2010 by the previous owner, professionally cleaned for going active this week and is ready for it's new owner! Don't miss it... it's a fantastic home and property to call home and it has been priced to sell!!
On top of all this property has to offer it also includes a ONE-YEAR HOME WARRANTY!
Location
State MD
County Carroll
Zoning R
Rooms
Other Rooms Living Room, Dining Room, Bedroom 2, Bedroom 3, Bedroom 4, Kitchen, Family Room, Basement, Bedroom 1, Utility Room, Bathroom 1, Bathroom 2
Basement Connecting Stairway, Daylight, Full, Full, Heated, Improved, Interior Access, Outside Entrance, Partially Finished, Shelving, Walkout Level
Main Level Bedrooms 2
Interior
Interior Features Ceiling Fan(s), Entry Level Bedroom, Floor Plan - Traditional, Formal/Separate Dining Room, Kitchen - Country, Recessed Lighting, Tub Shower, Wood Floors, Upgraded Countertops
Hot Water Electric
Heating Forced Air
Cooling Ceiling Fan(s), Central A/C
Flooring Hardwood
Equipment Built-In Microwave, Dishwasher, Oven/Range - Gas, Range Hood, Refrigerator, Water Heater
Furnishings No
Fireplace N
Appliance Built-In Microwave, Dishwasher, Oven/Range - Gas, Range Hood, Refrigerator, Water Heater
Heat Source Propane - Leased
Exterior
Exterior Feature Deck(s), Enclosed, Porch(es)
Parking Features Additional Storage Area, Oversized
Garage Spaces 3.0
Utilities Available Propane, Electric Available
Water Access N
View Street
Roof Type Composite,Shingle
Accessibility None
Porch Deck(s), Enclosed, Porch(es)
Total Parking Spaces 3
Garage Y
Building
Lot Description Level, Open
Story 3
Foundation Permanent
Sewer Private Septic Tank
Water Well
Architectural Style Cape Cod
Level or Stories 3
Additional Building Above Grade, Below Grade
New Construction N
Schools
School District Carroll County Public Schools
Others
Pets Allowed Y
Senior Community No
Tax ID 0703010171
Ownership Fee Simple
SqFt Source Assessor
Acceptable Financing Conventional, FHA, USDA
Horse Property N
Listing Terms Conventional, FHA, USDA
Financing Conventional,FHA,USDA
Special Listing Condition Standard
Pets Allowed No Pet Restrictions
Read Less
Want to know what your home might be worth? Contact us for a FREE valuation!

Our team is ready to help you sell your home for the highest possible price ASAP

Bought with Robin D Hadel • RE/MAX Advantage Realty
GET MORE INFORMATION





