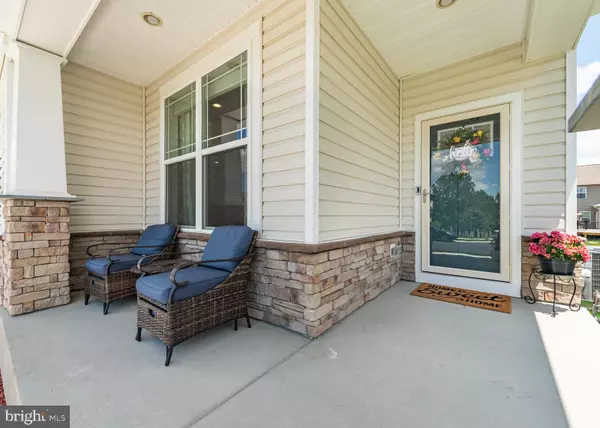$545,000
$525,000
3.8%For more information regarding the value of a property, please contact us for a free consultation.
718 PERCEPTION WAY Aberdeen, MD 21001
4 Beds
4 Baths
3,726 SqFt
Key Details
Sold Price $545,000
Property Type Single Family Home
Sub Type Detached
Listing Status Sold
Purchase Type For Sale
Square Footage 3,726 sqft
Price per Sqft $146
Subdivision Beech Creek
MLS Listing ID MDHR2013090
Sold Date 08/09/22
Style Traditional
Bedrooms 4
Full Baths 3
Half Baths 1
HOA Fees $73/mo
HOA Y/N Y
Abv Grd Liv Area 2,584
Originating Board BRIGHT
Year Built 2020
Annual Tax Amount $4,158
Tax Year 2021
Lot Size 8,276 Sqft
Acres 0.19
Property Description
Offer Deadline 6/15 at 3pm.
4 Bedroom, 3.5 Bathroom Portfield floor-plan in the highly desired Beechcreek Community in Aberdeen, MD. This 2 year young single-family home includes a finished basement, deck, and morning room bump out. Modern cabinetry, granite countertops, and stainless steel appliances highlight the kitchen. The morning room with its large windows and natural light is the perfect setting for coffee/tea on any day. Walk up basement and deck are ready for your next gathering. Community clubhouse, fitness center, tennis court, trails, and pool included in HOA.
Location
State MD
County Harford
Zoning R2COS
Rooms
Other Rooms Living Room, Dining Room, Primary Bedroom, Bedroom 2, Bedroom 3, Kitchen, Basement, Breakfast Room, Bedroom 1, Laundry, Office, Primary Bathroom, Full Bath
Basement Fully Finished
Interior
Hot Water Electric
Heating Forced Air
Cooling Central A/C
Heat Source Natural Gas
Exterior
Parking Features Garage - Front Entry, Inside Access
Garage Spaces 2.0
Water Access N
Accessibility None
Attached Garage 2
Total Parking Spaces 2
Garage Y
Building
Story 3
Foundation Other
Sewer Public Sewer
Water Public
Architectural Style Traditional
Level or Stories 3
Additional Building Above Grade, Below Grade
New Construction N
Schools
School District Harford County Public Schools
Others
Senior Community No
Tax ID 1302397204
Ownership Fee Simple
SqFt Source Assessor
Acceptable Financing FHA, Cash, VA, Conventional
Listing Terms FHA, Cash, VA, Conventional
Financing FHA,Cash,VA,Conventional
Special Listing Condition Standard
Read Less
Want to know what your home might be worth? Contact us for a FREE valuation!

Our team is ready to help you sell your home for the highest possible price ASAP

Bought with Sharon M Blaszczak • Long & Foster Real Estate, Inc.

GET MORE INFORMATION





