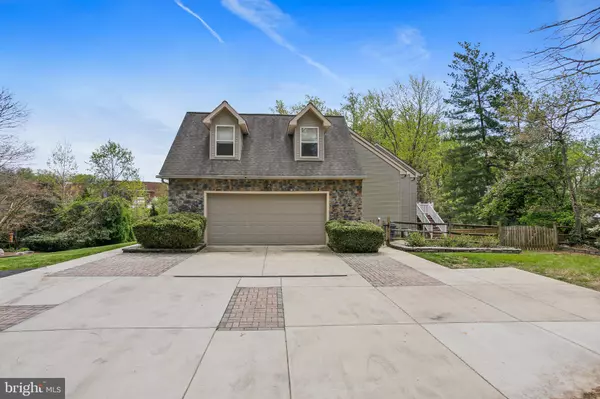$845,000
$799,000
5.8%For more information regarding the value of a property, please contact us for a free consultation.
2009 WOODLAND RD Annapolis, MD 21409
4 Beds
4 Baths
4,623 SqFt
Key Details
Sold Price $845,000
Property Type Single Family Home
Sub Type Detached
Listing Status Sold
Purchase Type For Sale
Square Footage 4,623 sqft
Price per Sqft $182
Subdivision Ferry Farms
MLS Listing ID MDAA2030410
Sold Date 05/31/22
Style Contemporary
Bedrooms 4
Full Baths 3
Half Baths 1
HOA Y/N N
Abv Grd Liv Area 3,123
Originating Board BRIGHT
Year Built 2004
Annual Tax Amount $7,696
Tax Year 2017
Lot Size 0.974 Acres
Acres 0.97
Property Description
Welcome home to this stunning, custom built contemporary situated on just under an acre lot in the sought-after subdivision of Ferry Farms. Enjoy the open floor plan with tons of natural light and cathedral ceilings. The huge great room is open to the kitchen and features a gas fireplace with hardwood floors throughout. The Chef's kitchen is outfitted with ample cabinetry and counter space as well as an oversized center
island for easy entertaining. The separate dining room is great for entertaining dinner guests!
Relax in the main level owners suite featuring an en-suite bath with heated flooring and a large walk-in closet with custom built-ins. Upstairs, a second en-suite bedroom awaits with a full bath. The fully finished lower level offers plenty of space with a large family room, two additional bedrooms, and a cedar closet with plenty of storage space. Two walkouts lead to the rear yard and a screened-in porch that is a great place to enjoy your morning coffee.
This property is sure to impress with high-end hydronic radiant heating throughout the lower level, heated owners bath floor, and heated front steps! Beautiful landscaping and a storage shed offer space for all your gardening supplies. Youll love this homes sought-after location minutes to the Severn River, multiple Parks, and Main Street Annapolis with shopping, dining, and recreational opportunities. Welcome home!
Location
State MD
County Anne Arundel
Zoning R2
Direction South
Rooms
Other Rooms Dining Room, Primary Bedroom, Bedroom 2, Bedroom 3, Kitchen, Family Room
Basement Rear Entrance, Outside Entrance, Connecting Stairway, Sump Pump, Full, Fully Finished, Improved, Heated, Daylight, Partial, Shelving, Walkout Level, Windows
Main Level Bedrooms 1
Interior
Interior Features Attic, Family Room Off Kitchen, Kitchen - Gourmet, Kitchen - Island, Kitchen - Country, Combination Kitchen/Living, Dining Area, Kitchen - Eat-In, Kitchen - Table Space, Primary Bath(s), Window Treatments, WhirlPool/HotTub, Wood Floors, Upgraded Countertops, Recessed Lighting, Floor Plan - Open, Air Filter System
Hot Water Natural Gas
Heating Radiant, Hot Water, Programmable Thermostat, Zoned
Cooling Ceiling Fan(s), Central A/C
Flooring Carpet, Ceramic Tile, Hardwood, Heated, Tile/Brick
Fireplaces Number 2
Fireplaces Type Fireplace - Glass Doors, Gas/Propane, Heatilator, Mantel(s)
Equipment Washer/Dryer Hookups Only, Cooktop, Cooktop - Down Draft, Dishwasher, Disposal, Dryer, Air Cleaner, Exhaust Fan, Humidifier, Icemaker, Microwave, Oven - Wall, Oven/Range - Gas, Refrigerator, Washer, Water Heater
Fireplace Y
Window Features Low-E,Insulated,Vinyl Clad,Wood Frame,Skylights,Screens
Appliance Washer/Dryer Hookups Only, Cooktop, Cooktop - Down Draft, Dishwasher, Disposal, Dryer, Air Cleaner, Exhaust Fan, Humidifier, Icemaker, Microwave, Oven - Wall, Oven/Range - Gas, Refrigerator, Washer, Water Heater
Heat Source Natural Gas
Laundry Has Laundry, Dryer In Unit, Hookup, Main Floor, Washer In Unit
Exterior
Exterior Feature Enclosed, Porch(es), Terrace, Deck(s), Screened
Parking Features Garage Door Opener, Garage - Side Entry
Garage Spaces 2.0
Fence Privacy, Rear
Water Access N
View Trees/Woods
Roof Type Asphalt
Accessibility Other
Porch Enclosed, Porch(es), Terrace, Deck(s), Screened
Road Frontage City/County
Attached Garage 2
Total Parking Spaces 2
Garage Y
Building
Lot Description Backs - Parkland, Backs - Open Common Area, Front Yard, No Thru Street, Partly Wooded, Pipe Stem, Private, Secluded, Trees/Wooded
Story 3.5
Foundation Concrete Perimeter
Sewer Septic Exists
Water Public
Architectural Style Contemporary
Level or Stories 3.5
Additional Building Above Grade, Below Grade
Structure Type 2 Story Ceilings,9'+ Ceilings,Cathedral Ceilings,Masonry,Vaulted Ceilings
New Construction N
Schools
Elementary Schools Arnold
Middle Schools Severn River
High Schools Broadneck
School District Anne Arundel County Public Schools
Others
Senior Community No
Tax ID 020327523415300
Ownership Fee Simple
SqFt Source Estimated
Security Features Main Entrance Lock,Motion Detectors,Monitored,Smoke Detector,Security System
Acceptable Financing Negotiable, Cash, Conventional, FHA, VA
Listing Terms Negotiable, Cash, Conventional, FHA, VA
Financing Negotiable,Cash,Conventional,FHA,VA
Special Listing Condition Standard
Read Less
Want to know what your home might be worth? Contact us for a FREE valuation!

Our team is ready to help you sell your home for the highest possible price ASAP

Bought with Katharine J Hopkins • Coldwell Banker Realty

GET MORE INFORMATION





