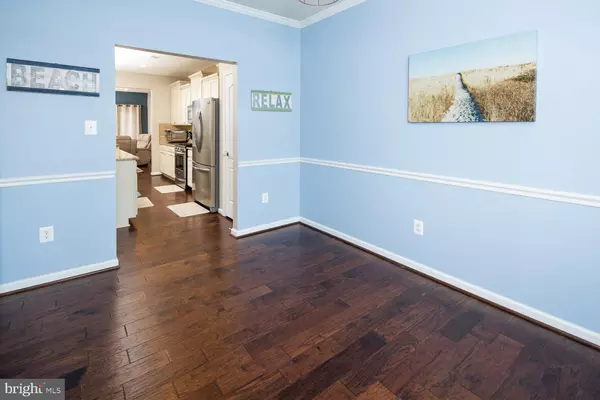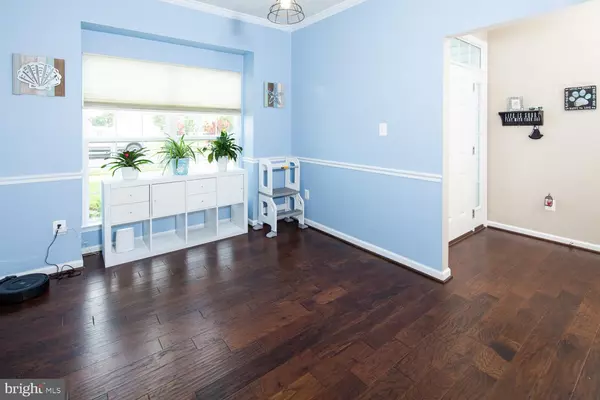$355,000
$379,000
6.3%For more information regarding the value of a property, please contact us for a free consultation.
20616 S CHARLOTTE BLVD S Millsboro, DE 19966
3 Beds
3 Baths
2,400 SqFt
Key Details
Sold Price $355,000
Property Type Townhouse
Sub Type Interior Row/Townhouse
Listing Status Sold
Purchase Type For Sale
Square Footage 2,400 sqft
Price per Sqft $147
Subdivision Plantation Lakes
MLS Listing ID DESU2026988
Sold Date 09/20/22
Style Coastal
Bedrooms 3
Full Baths 2
Half Baths 1
HOA Fees $177/mo
HOA Y/N Y
Abv Grd Liv Area 2,400
Originating Board BRIGHT
Year Built 2016
Annual Tax Amount $1,645
Lot Size 3,049 Sqft
Acres 0.07
Lot Dimensions 28.00 x 112.00
Property Description
As you enter Jefferson Model Foyer you see a formal dining room ,spacious upscale kitchen with granite counter tops, stainless steel appliances, island , pantry and breakfast bar. The master bedroom suite just off the kitchen and large living room area ,a full bath with tiled shower, double vanities, and large linen closet. There is a first floor half bath for guests. On the second floor you will step into a large family/loft area , two large bedrooms with spacious closets and full bath, and a finished bonus room. This model allows first floor living and the space to expand as your needs increase. Go out back to the outdoor screen porch along with a nice patio and it's completely fenced in. You will not want to miss this!
Location
State DE
County Sussex
Area Dagsboro Hundred (31005)
Zoning TN
Rooms
Other Rooms Bonus Room
Main Level Bedrooms 1
Interior
Interior Features Bar, Carpet, Ceiling Fan(s), Combination Kitchen/Living, Entry Level Bedroom, Family Room Off Kitchen, Floor Plan - Open, Formal/Separate Dining Room, Kitchen - Galley, Primary Bath(s), Pantry, Recessed Lighting, Stall Shower, Upgraded Countertops, Walk-in Closet(s), Wood Floors
Hot Water Natural Gas
Cooling Central A/C
Equipment Built-In Microwave, Dishwasher, Dryer - Electric, ENERGY STAR Clothes Washer, ENERGY STAR Refrigerator, Icemaker, Oven - Self Cleaning, Oven/Range - Gas, Stainless Steel Appliances, Washer, Water Heater
Fireplace N
Window Features Screens
Appliance Built-In Microwave, Dishwasher, Dryer - Electric, ENERGY STAR Clothes Washer, ENERGY STAR Refrigerator, Icemaker, Oven - Self Cleaning, Oven/Range - Gas, Stainless Steel Appliances, Washer, Water Heater
Heat Source Natural Gas
Laundry Main Floor
Exterior
Parking Features Garage - Front Entry, Garage Door Opener, Inside Access
Garage Spaces 1.0
Fence Privacy
Utilities Available Natural Gas Available
Amenities Available Basketball Courts, Bike Trail, Community Center, Exercise Room, Golf Course, Golf Course Membership Available, Jog/Walk Path, Pool - Outdoor, Reserved/Assigned Parking, Tot Lots/Playground, Water/Lake Privileges
Water Access N
Roof Type Architectural Shingle
Accessibility None
Attached Garage 1
Total Parking Spaces 1
Garage Y
Building
Story 2
Foundation Crawl Space
Sewer Public Sewer
Water Public
Architectural Style Coastal
Level or Stories 2
Additional Building Above Grade, Below Grade
New Construction N
Schools
School District Indian River
Others
HOA Fee Include Recreation Facility,Pool(s)
Senior Community No
Tax ID 133-16.00-1498.00
Ownership Fee Simple
SqFt Source Estimated
Acceptable Financing Cash, FHA, USDA, VA, Conventional
Listing Terms Cash, FHA, USDA, VA, Conventional
Financing Cash,FHA,USDA,VA,Conventional
Special Listing Condition Standard
Read Less
Want to know what your home might be worth? Contact us for a FREE valuation!

Our team is ready to help you sell your home for the highest possible price ASAP

Bought with Leslie I. Smith • Sheppard Realty Inc

GET MORE INFORMATION





