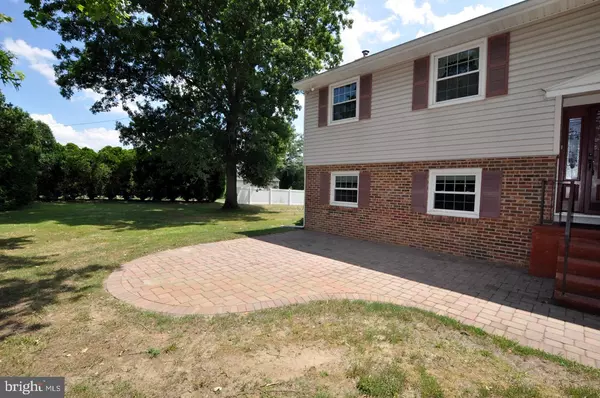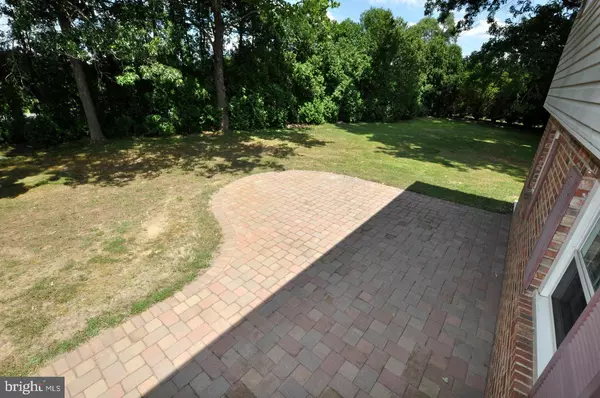$400,000
$390,000
2.6%For more information regarding the value of a property, please contact us for a free consultation.
1 PARK RD Eastampton, NJ 08060
3 Beds
2 Baths
2,084 SqFt
Key Details
Sold Price $400,000
Property Type Single Family Home
Sub Type Detached
Listing Status Sold
Purchase Type For Sale
Square Footage 2,084 sqft
Price per Sqft $191
Subdivision Maple Hill Estates
MLS Listing ID NJBL2025148
Sold Date 08/25/22
Style Bi-level
Bedrooms 3
Full Baths 2
HOA Y/N N
Abv Grd Liv Area 2,084
Originating Board BRIGHT
Year Built 1973
Annual Tax Amount $7,325
Tax Year 2021
Lot Size 0.690 Acres
Acres 0.69
Property Description
WELCOME HOME to this well maintained 3 bedroom, 2084 sq foot home that is looking for it's new owners. Home is located in the desirable neighborhood of Maple Hill Estates on a generously sized .69 acre lot. In the sun filled upper level you will find the kitchen open to the dining and living areas, promoting a great space for entertaining. The beautiful hardwood floors flow seemlessly throughout the upper level including the 3 bedrooms. You will also find on the main level an updated full bath with a wonderful linen closet. The lower level has a cozy wood burning fireplace and a custom built bar that stays with the home. The sunroom is a wonderful place to enjoy your morning coffee and fresh baked bread from the Old World Bakery & Cafe, it's just a short walk away. Outside the spacious yard is surrounded by trees and shrubs that provide privacy while you enjoy the large paver patio. Speaking of outside, the yard at .69 acres has tons of room for all your outdoor fun! 1 Year Home Warranty will be included!
Location
State NJ
County Burlington
Area Eastampton Twp (20311)
Zoning R-M
Direction North
Rooms
Main Level Bedrooms 3
Interior
Hot Water Natural Gas
Heating Forced Air
Cooling Central A/C
Flooring Carpet, Ceramic Tile, Hardwood
Fireplaces Number 1
Fireplaces Type Wood
Fireplace Y
Heat Source Natural Gas
Laundry Lower Floor
Exterior
Parking Features Additional Storage Area, Garage - Side Entry, Garage Door Opener, Inside Access
Garage Spaces 4.0
Water Access N
Accessibility None
Attached Garage 2
Total Parking Spaces 4
Garage Y
Building
Lot Description Corner, Landscaping
Story 2
Foundation Other
Sewer On Site Septic
Water Well
Architectural Style Bi-level
Level or Stories 2
Additional Building Above Grade, Below Grade
Structure Type Dry Wall
New Construction N
Schools
Elementary Schools Eastampton
Middle Schools Eastampton
High Schools Rancocas Valley Regional
School District Eastampton Township Public Schools
Others
Pets Allowed Y
Senior Community No
Tax ID 11-01201-00001
Ownership Fee Simple
SqFt Source Assessor
Acceptable Financing Cash, Conventional, FHA, VA, USDA
Listing Terms Cash, Conventional, FHA, VA, USDA
Financing Cash,Conventional,FHA,VA,USDA
Special Listing Condition Standard
Pets Allowed No Pet Restrictions
Read Less
Want to know what your home might be worth? Contact us for a FREE valuation!

Our team is ready to help you sell your home for the highest possible price ASAP

Bought with Camisha Brown • Weichert Realtors - Moorestown

GET MORE INFORMATION





