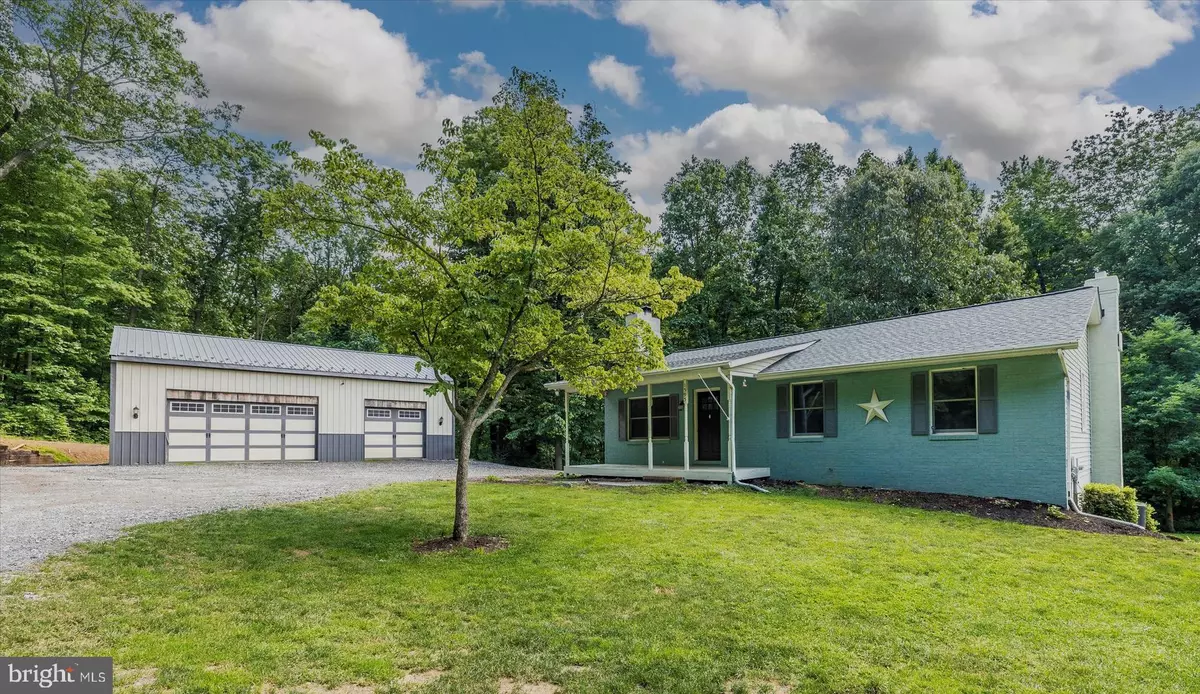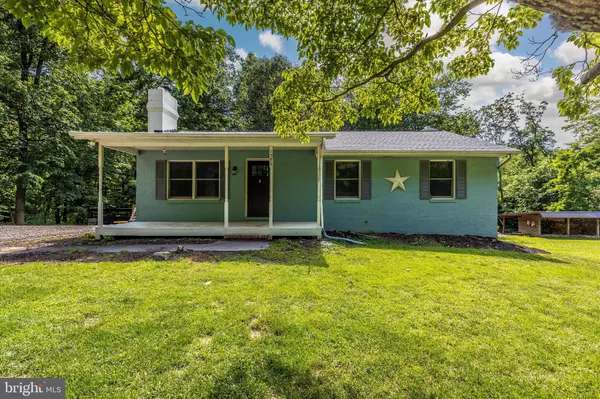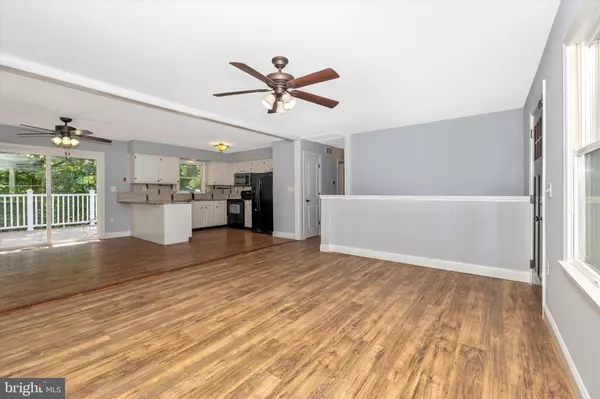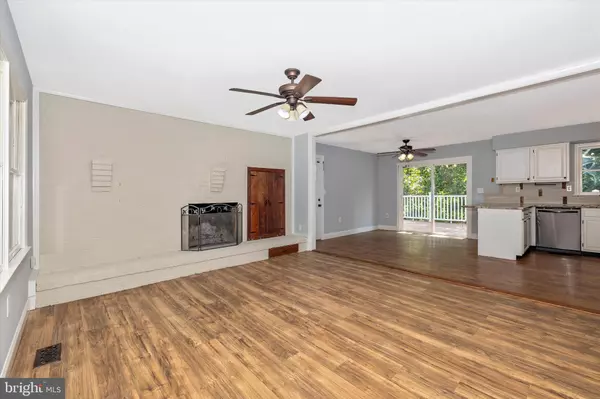$460,000
$460,000
For more information regarding the value of a property, please contact us for a free consultation.
1595 BLOOM RD Westminster, MD 21157
3 Beds
3 Baths
2,092 SqFt
Key Details
Sold Price $460,000
Property Type Single Family Home
Sub Type Detached
Listing Status Sold
Purchase Type For Sale
Square Footage 2,092 sqft
Price per Sqft $219
Subdivision None Available
MLS Listing ID MDCR2008158
Sold Date 08/05/22
Style Ranch/Rambler
Bedrooms 3
Full Baths 3
HOA Y/N N
Abv Grd Liv Area 1,092
Originating Board BRIGHT
Year Built 1991
Annual Tax Amount $3,082
Tax Year 2022
Lot Size 10.600 Acres
Acres 10.6
Property Description
Privacy abounds on this 10.6 acre wooded paradise with 2 streams. Open concept kitchen, dining, and living areas with brick wood burning fireplace. Rustic decor compliments the wooded setting. Main level 3BR 2BA. Expansive 40'w X 34'd X 12'h detached insulated garage with water, electric & wood stove is a mechanic, carpenter, or hobbyists dream, or park 3 vehicles and still have plenty of room for storage. Roof 5 yrs old. Trex Deck 5 yrs old. Septic drain field 2 yrs old, Lennox HVAC air handler & outdoor unit 10 yrs old. Rancher retreat with white kitchen cabinets, granite counters, some newer appliances, updates in baths. Finished walk-out lower level has its own kitchenette with granite counters, sink and fridge, full bath, family room & den, plus 2 wood stove hook ups. Perfect for multi-generational living, or large additional living space. Fresh paint and some renovations have updated this home. The main level has a variety of different flooring, so new flooring may be desired. Outdoor covered BBQ smoker. Trex deck over looking wooded oasis. Many fruit trees. On site large wood storage shed, tree house, plenty of trails for hiking or ATV riding. Approx one acre of property with house is zoned residential and the wooded remainder is agricultural in the Renew Forest Stewardship Program thru DNR, keeping taxes low. Sellers will review offers Monday June 20th at 5pm.
Location
State MD
County Carroll
Zoning AGRICULTURAL
Rooms
Other Rooms Living Room, Dining Room, Primary Bedroom, Bedroom 2, Bedroom 3, Kitchen, Family Room, Den, In-Law/auPair/Suite, Bathroom 2, Bathroom 3, Primary Bathroom
Basement Fully Finished, Walkout Level, Daylight, Partial
Main Level Bedrooms 3
Interior
Interior Features Combination Kitchen/Dining, Entry Level Bedroom, Primary Bath(s), Attic
Hot Water Electric
Heating Heat Pump(s)
Cooling Central A/C
Fireplaces Number 1
Equipment Washer, Dryer, Refrigerator, Built-In Microwave, Dishwasher, Oven/Range - Electric, Extra Refrigerator/Freezer
Fireplace Y
Appliance Washer, Dryer, Refrigerator, Built-In Microwave, Dishwasher, Oven/Range - Electric, Extra Refrigerator/Freezer
Heat Source Electric, Wood
Exterior
Parking Features Garage - Front Entry, Additional Storage Area, Oversized
Garage Spaces 12.0
Water Access N
View Trees/Woods
Accessibility None
Total Parking Spaces 12
Garage Y
Building
Story 2
Foundation Concrete Perimeter
Sewer Septic Exists
Water Well
Architectural Style Ranch/Rambler
Level or Stories 2
Additional Building Above Grade, Below Grade
New Construction N
Schools
Elementary Schools Winfield
Middle Schools New Windsor
High Schools South Carroll
School District Carroll County Public Schools
Others
Senior Community No
Tax ID 0709028676
Ownership Fee Simple
SqFt Source Estimated
Special Listing Condition Standard
Read Less
Want to know what your home might be worth? Contact us for a FREE valuation!

Our team is ready to help you sell your home for the highest possible price ASAP

Bought with Kim Pellegrino • Northrop Realty
GET MORE INFORMATION





