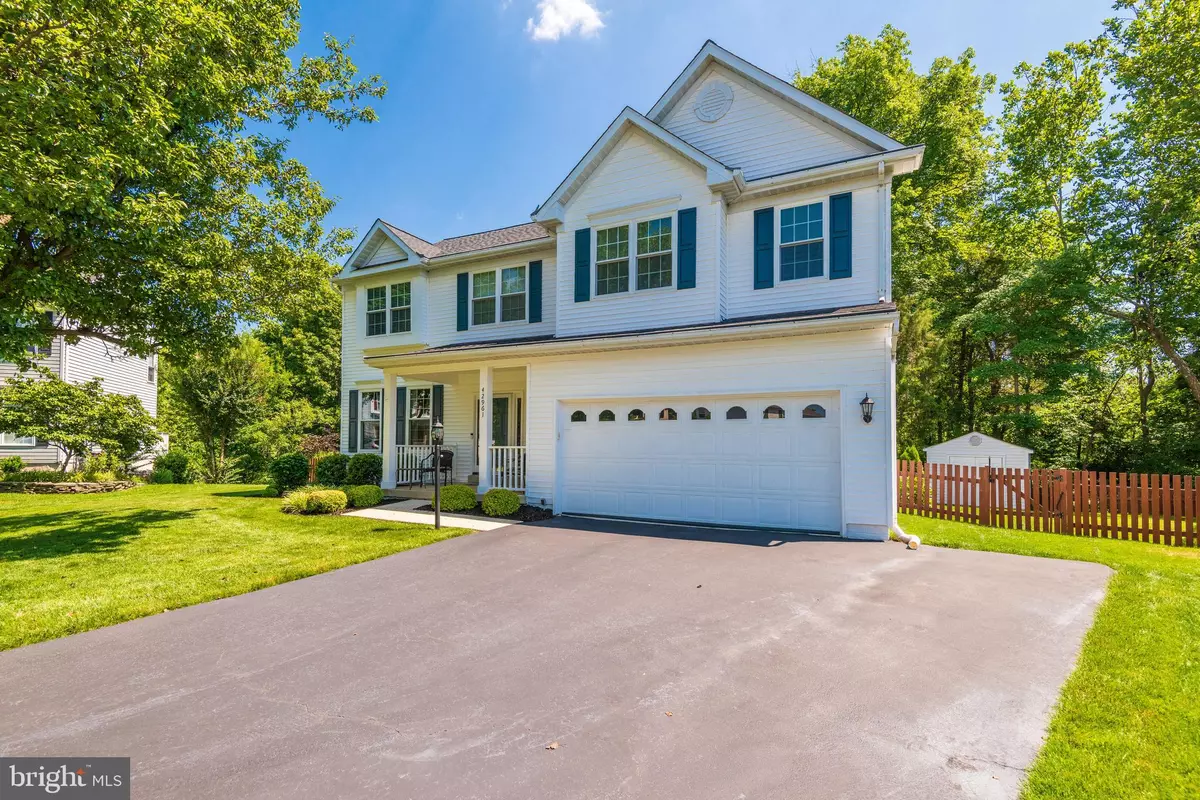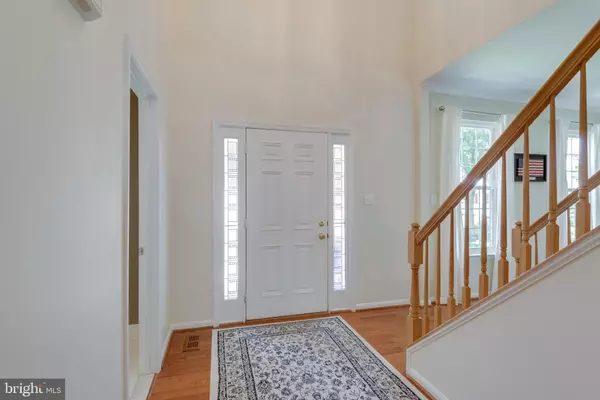$899,999
$899,999
For more information regarding the value of a property, please contact us for a free consultation.
42961 HEATHERTON CT Ashburn, VA 20147
4 Beds
4 Baths
3,439 SqFt
Key Details
Sold Price $899,999
Property Type Single Family Home
Sub Type Detached
Listing Status Sold
Purchase Type For Sale
Square Footage 3,439 sqft
Price per Sqft $261
Subdivision Ashburn Farm
MLS Listing ID VALO2032424
Sold Date 08/25/22
Style Colonial
Bedrooms 4
Full Baths 3
Half Baths 1
HOA Fees $93/mo
HOA Y/N Y
Abv Grd Liv Area 2,648
Originating Board BRIGHT
Year Built 1996
Annual Tax Amount $6,948
Tax Year 2022
Lot Size 10,019 Sqft
Acres 0.23
Property Description
Are YOU looking for your own little oasis in the heart of Ashburn Farm? Look no further! Welcome home to 42961 Heatherton Court! This beautifully maintained 2-story colonial is nestled in a small cul-de-sac and mature trees provide shade over the fenced in yard, expansive deck, in-ground pool/spa and additional patio space! Inside a 2-story foyer and warm wood floors greet you and tall ceilings throughout the main floor accentuate the entire space. The main floor features a formal living room, dining room, family room w/wood-burning fireplace, laundry and half bath. The kitchen sparkles with granite countertops, stainless appliances and beautiful wood cabinetry. Upstairs you'll find 4 large bedrooms, the brand new (Spring, 2022) primary bath and an additional full bath in the main hall. The finished basement features LVP flooring, another full bath and enough space in the living area and bonus room for all your activities! Plenty of parking with an attached 2-car garage and additional space in the driveway, easy access to the Dulles Greenway, Belmont Ridge Road and Route 7 and you're just minutes from everything that makes Loudoun County so special! New roof and windows in 2020 - don't miss out on this stunning home!
Location
State VA
County Loudoun
Zoning PDH4
Direction North
Rooms
Other Rooms Living Room, Dining Room, Primary Bedroom, Bedroom 2, Bedroom 3, Bedroom 4, Kitchen, Family Room, Recreation Room, Bonus Room, Primary Bathroom
Basement Full
Interior
Interior Features Breakfast Area, Kitchen - Table Space, Dining Area, Built-Ins, Primary Bath(s), Floor Plan - Traditional
Hot Water Natural Gas
Heating Forced Air
Cooling Ceiling Fan(s), Central A/C
Flooring Hardwood, Carpet
Fireplaces Number 1
Fireplaces Type Fireplace - Glass Doors, Mantel(s)
Equipment Cooktop, Dishwasher, Disposal, Exhaust Fan, Icemaker, Microwave
Fireplace Y
Window Features Bay/Bow,Double Pane,Screens
Appliance Cooktop, Dishwasher, Disposal, Exhaust Fan, Icemaker, Microwave
Heat Source Natural Gas
Laundry Main Floor, Dryer In Unit, Washer In Unit
Exterior
Exterior Feature Deck(s), Porch(es)
Parking Features Garage - Front Entry
Garage Spaces 5.0
Fence Fully, Picket, Wood
Pool In Ground, Pool/Spa Combo, Saltwater, Heated
Amenities Available Tennis Courts, Tot Lots/Playground, Pool - Outdoor, Common Grounds, Jog/Walk Path, Meeting Room, Party Room, Baseball Field, Basketball Courts, Bike Trail
Water Access N
View Trees/Woods
Roof Type Fiberglass
Street Surface Black Top
Accessibility None
Porch Deck(s), Porch(es)
Road Frontage City/County
Attached Garage 2
Total Parking Spaces 5
Garage Y
Building
Lot Description Backs - Parkland, Backs to Trees, Cul-de-sac, Landscaping, Premium
Story 2
Foundation Concrete Perimeter
Sewer Public Sewer
Water Public
Architectural Style Colonial
Level or Stories 2
Additional Building Above Grade, Below Grade
Structure Type Dry Wall
New Construction N
Schools
Elementary Schools Sanders Corner
Middle Schools Trailside
High Schools Stone Bridge
School District Loudoun County Public Schools
Others
HOA Fee Include Reserve Funds,Common Area Maintenance,Management,Pool(s),Recreation Facility,Road Maintenance,Trash
Senior Community No
Tax ID 154306106000
Ownership Fee Simple
SqFt Source Assessor
Horse Property N
Special Listing Condition Standard
Read Less
Want to know what your home might be worth? Contact us for a FREE valuation!

Our team is ready to help you sell your home for the highest possible price ASAP

Bought with Lalitha Sivakumar • Redfin Corporation
GET MORE INFORMATION





