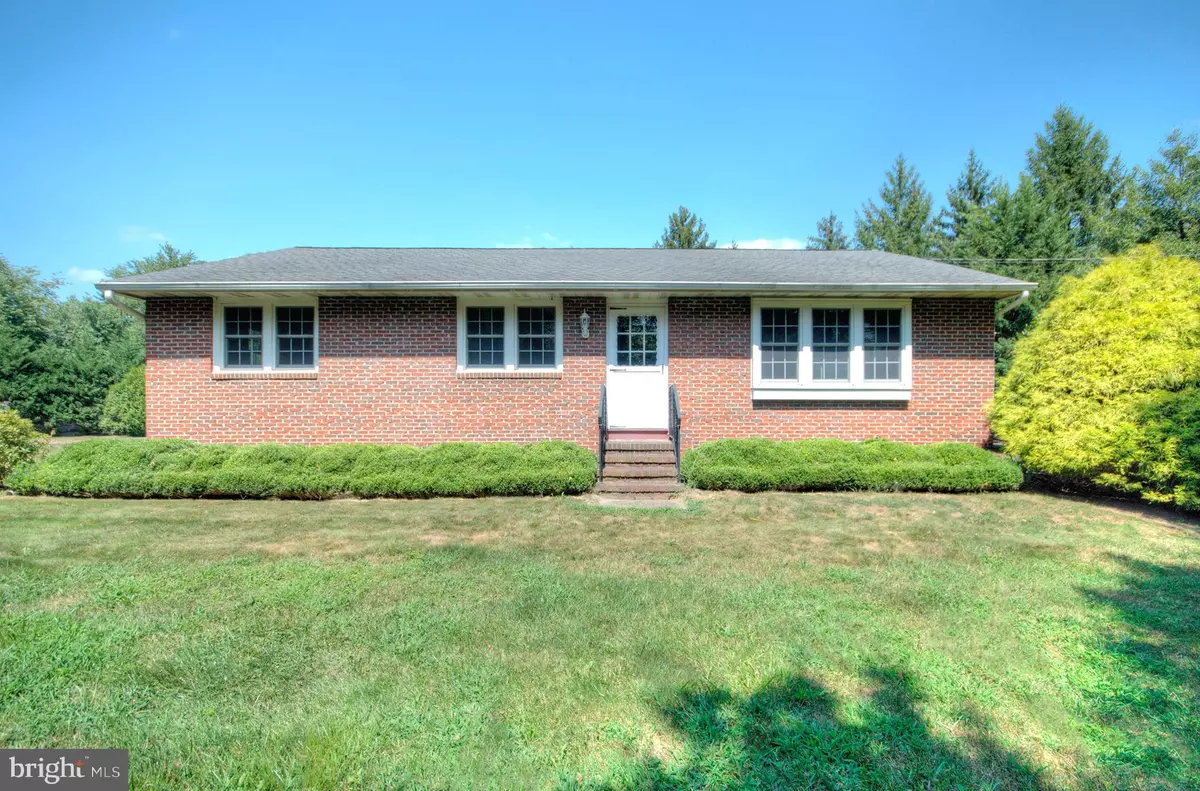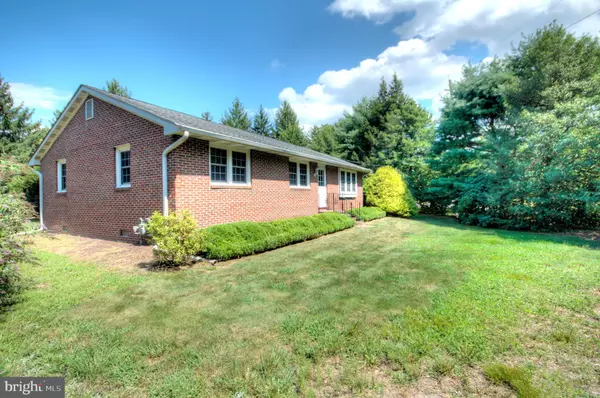$410,000
$400,000
2.5%For more information regarding the value of a property, please contact us for a free consultation.
148 BEAVER DAM RD Southampton, NJ 08088
3 Beds
2 Baths
1,468 SqFt
Key Details
Sold Price $410,000
Property Type Single Family Home
Sub Type Detached
Listing Status Sold
Purchase Type For Sale
Square Footage 1,468 sqft
Price per Sqft $279
Subdivision None Available
MLS Listing ID NJBL2032226
Sold Date 11/10/22
Style Ranch/Rambler
Bedrooms 3
Full Baths 2
HOA Y/N N
Abv Grd Liv Area 1,468
Originating Board BRIGHT
Year Built 1977
Annual Tax Amount $6,895
Tax Year 2021
Lot Size 1.000 Acres
Acres 1.0
Lot Dimensions 0.00 x 0.00
Property Description
Check out this Opportunity! Its a Residentially Zoned 3BR 2BA Home and Multi-Bay Garage/Workshop located in an Industrial Zone in Southampton Township with driveway entrances on Eayrestown and Beaver Dam Roads. You can enter the property through the back door into the Mud Room/Laundry area which flows into the Eat-In Kitchen. The linoleum flooring has recently been replaced. The Family Room is located off the Eat-In Kitchen and has a vaulted ceiling with exposed beams. It includes a brick front, wood burning fireplace with glass doors. A heated porch is accessible by glass, sliding doors. The Seller's family has uncovered Oak hardwood floors throughout most of the home that have been protected by carpet for 20+ years. The Living Room is a large space and features a Bay window overlooking the front yard. The main full bathroom includes a tub/shower combo and the Primary Bedroom has an attached Bathroom with a stall shower, a walk-in and a 2nd closet. Bedrooms 2 and 3 are well proportioned with plenty of closet space. The detached Garage is built with concrete blocks and has multiple Bays allowing for up to 7 vehicles to be stored at once. There is also an Office/Workshop area. There are side doors and windows on the Garage. The Septic system is being replaced by the Seller. The design is completed and County approved. Installation will start soon. With a little vision and some sweat equity, this property can provide Amazing Opportunities for the savvy Buyer!! (Sorry - classic car not included!)
Location
State NJ
County Burlington
Area Southampton Twp (20333)
Zoning RESIDENTIAL
Rooms
Other Rooms Living Room, Primary Bedroom, Bedroom 2, Bedroom 3, Kitchen, Family Room, Sun/Florida Room, Bathroom 2, Primary Bathroom
Main Level Bedrooms 3
Interior
Interior Features Attic, Ceiling Fan(s), Combination Kitchen/Dining, Dining Area, Entry Level Bedroom, Exposed Beams, Family Room Off Kitchen, Kitchen - Eat-In, Kitchen - Country, Kitchen - Table Space, Primary Bath(s), Skylight(s), Stall Shower, Wood Floors, Window Treatments, Water Treat System, Walk-in Closet(s), Tub Shower
Hot Water Electric
Heating Forced Air
Cooling Central A/C, Ceiling Fan(s)
Flooring Hardwood, Vinyl, Tile/Brick
Fireplaces Number 1
Fireplaces Type Brick, Fireplace - Glass Doors
Equipment Dryer, Oven - Self Cleaning, Oven - Single, Oven/Range - Electric, Refrigerator, Washer, Water Heater, Dishwasher
Fireplace Y
Window Features Bay/Bow
Appliance Dryer, Oven - Self Cleaning, Oven - Single, Oven/Range - Electric, Refrigerator, Washer, Water Heater, Dishwasher
Heat Source Natural Gas
Laundry Main Floor
Exterior
Exterior Feature Patio(s), Porch(es)
Parking Features Garage - Front Entry, Garage - Side Entry, Garage Door Opener, Oversized
Garage Spaces 17.0
Fence Vinyl
Water Access N
Roof Type Shingle
Accessibility None
Porch Patio(s), Porch(es)
Total Parking Spaces 17
Garage Y
Building
Lot Description Front Yard, Rear Yard, Road Frontage, SideYard(s)
Story 1
Foundation Crawl Space
Sewer Approved System
Water Well
Architectural Style Ranch/Rambler
Level or Stories 1
Additional Building Above Grade, Below Grade
New Construction N
Schools
School District Southampton Township Public Schools
Others
Senior Community No
Tax ID 33-01802-00008 04
Ownership Fee Simple
SqFt Source Assessor
Special Listing Condition Standard
Read Less
Want to know what your home might be worth? Contact us for a FREE valuation!

Our team is ready to help you sell your home for the highest possible price ASAP

Bought with Douglas E Groff • Long & Foster Real Estate, Inc.
GET MORE INFORMATION





