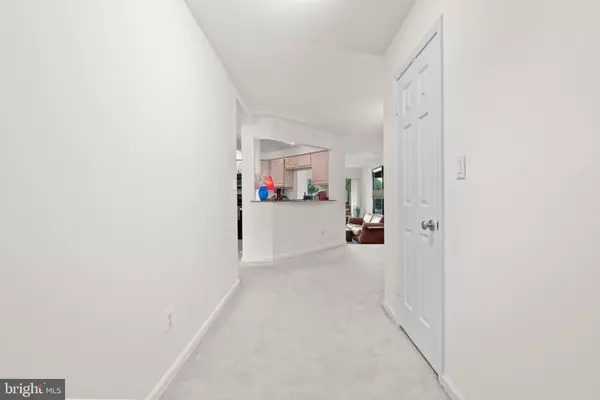$515,000
$520,000
1.0%For more information regarding the value of a property, please contact us for a free consultation.
11234 HARBOR CT #11234 Reston, VA 20191
2 Beds
2 Baths
1,099 SqFt
Key Details
Sold Price $515,000
Property Type Condo
Sub Type Condo/Co-op
Listing Status Sold
Purchase Type For Sale
Square Footage 1,099 sqft
Price per Sqft $468
Subdivision Harbor Point
MLS Listing ID VAFX2073760
Sold Date 08/11/22
Style Contemporary
Bedrooms 2
Full Baths 2
Condo Fees $475/mo
HOA Fees $61/ann
HOA Y/N Y
Abv Grd Liv Area 1,099
Originating Board BRIGHT
Year Built 1985
Annual Tax Amount $6,451
Tax Year 2022
Property Description
** NEW PRICE** OPEN SUNDAY FROM 1-3PM!! Beautifully situated lakeside condo in the coveted Harbor Point community that features 2 bedrooms and 2 full bathrooms. A welcoming foyer, accented by a spacious coat closet, leads to the dining room that has a chandelier and a direct eyeline into the kitchen. The open concept kitchen has abundant cabinet space and windows that provide views to both dining room and living rooms. The primary bedroom shares access to the deck and is accentuated by ample closet space and windows with an idyllic lakeview. Recent Upgrades include a new HVAC (2019), Hot water heater (2019), washer and dryer (2019), dishwasher (2019), and the property has been professionally painted. Commuters Dream- The Harbor Point private dock and walkway leads you directly to South Lakes Shopping Center just steps away - with Safeway, CVS, Starbucks and local favorite spots - Red's Table (dining), Flippin' Pizza, and the metro is a mile away! Enjoy Reston amenities including the pools, tennis courts, the Reston Community Center, trails, arts programs and more! This is such a great neighborhood with exceptionally friendly neighbors in an area with so much to offer! A MUST-SEE PROPERTY!
Location
State VA
County Fairfax
Zoning 372
Rooms
Other Rooms Living Room, Dining Room, Primary Bedroom, Bedroom 2, Kitchen, Foyer, Bathroom 2, Primary Bathroom
Main Level Bedrooms 2
Interior
Interior Features Combination Kitchen/Living, Primary Bath(s), Upgraded Countertops, Entry Level Bedroom, Window Treatments, Recessed Lighting, Floor Plan - Open
Hot Water Electric
Heating Heat Pump(s)
Cooling Ceiling Fan(s), Central A/C, Heat Pump(s)
Fireplaces Number 1
Fireplaces Type Fireplace - Glass Doors
Equipment Dishwasher, Disposal, Dryer, Exhaust Fan, Icemaker, Microwave, Oven - Self Cleaning, Oven/Range - Electric, Refrigerator, Stove, Washer
Fireplace Y
Appliance Dishwasher, Disposal, Dryer, Exhaust Fan, Icemaker, Microwave, Oven - Self Cleaning, Oven/Range - Electric, Refrigerator, Stove, Washer
Heat Source Central, Electric
Exterior
Exterior Feature Deck(s)
Parking Features Garage Door Opener, Garage - Front Entry
Garage Spaces 1.0
Parking On Site 1
Utilities Available Cable TV Available
Amenities Available Bike Trail, Common Grounds, Jog/Walk Path, Lake, Pier/Dock, Pool - Outdoor, Tennis Courts, Tot Lots/Playground, Water/Lake Privileges
Waterfront Description Boat/Launch Ramp
Water Access Y
Water Access Desc Boat - Electric Motor Only,Canoe/Kayak,Fishing Allowed
View Water
Accessibility None
Porch Deck(s)
Total Parking Spaces 1
Garage Y
Building
Lot Description Bulkheaded, Landscaping, No Thru Street
Story 1
Unit Features Garden 1 - 4 Floors
Sewer Public Sewer
Water Public
Architectural Style Contemporary
Level or Stories 1
Additional Building Above Grade, Below Grade
Structure Type 9'+ Ceilings
New Construction N
Schools
Elementary Schools Sunrise Valley
Middle Schools Hughes
High Schools South Lakes
School District Fairfax County Public Schools
Others
Pets Allowed Y
HOA Fee Include Ext Bldg Maint,Lawn Maintenance,Management,Insurance,Pool(s),Reserve Funds,Road Maintenance,Sewer,Snow Removal,Trash,Water
Senior Community No
Tax ID 0271 14 1234
Ownership Condominium
Acceptable Financing Cash, Conventional
Listing Terms Cash, Conventional
Financing Cash,Conventional
Special Listing Condition Standard
Pets Allowed Case by Case Basis
Read Less
Want to know what your home might be worth? Contact us for a FREE valuation!

Our team is ready to help you sell your home for the highest possible price ASAP

Bought with Carolyn A Young • RE/MAX Gateway, LLC

GET MORE INFORMATION





