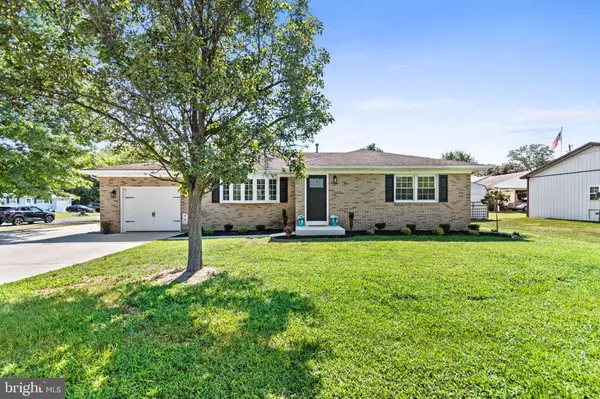$245,000
$269,900
9.2%For more information regarding the value of a property, please contact us for a free consultation.
54 SALEM DR Pennsville, NJ 08070
3 Beds
1 Bath
1,400 SqFt
Key Details
Sold Price $245,000
Property Type Single Family Home
Sub Type Detached
Listing Status Sold
Purchase Type For Sale
Square Footage 1,400 sqft
Price per Sqft $175
Subdivision Penn Beach
MLS Listing ID NJSA2005272
Sold Date 10/31/22
Style Ranch/Rambler
Bedrooms 3
Full Baths 1
HOA Y/N N
Abv Grd Liv Area 1,400
Originating Board BRIGHT
Year Built 1969
Annual Tax Amount $6,601
Tax Year 2020
Lot Size 10,000 Sqft
Acres 0.23
Lot Dimensions 100.00 x 100.00
Property Description
Welcome Home!! One story living at it's best!! End your search today with this lovely full brick rancher located in a desirable Penn Beach neighborhood! NO FLOOD INSURANCE REQUIRED!! Walking in you will see the beautiful new floors throughout the entire home, freshly painted living room and eye catching custom trim accent wall. The large living room also boasts a beautiful, bright bay window that lets in tons of natural light! Through the bright and airy living room you enter the spacious new kitchen with tons of cabinet space, gorgeous quartz countertops and stainless steel appliances! This home boasts 3 generous sized bedrooms with new carpeting and large closets. There is a nicely updated bathroom with a custom shiplap accent wall as well! Outside the property it sits on a large corner lot with tons of parking ideal for a camper or boat and beautiful landscaping. This home will not last long, just unpack your bags and move in. Make your appointment today!
Location
State NJ
County Salem
Area Pennsville Twp (21709)
Zoning 01
Rooms
Main Level Bedrooms 3
Interior
Hot Water Natural Gas
Cooling Central A/C
Heat Source Natural Gas
Exterior
Parking Features Garage - Front Entry
Garage Spaces 1.0
Water Access N
Accessibility None
Attached Garage 1
Total Parking Spaces 1
Garage Y
Building
Story 1
Foundation Crawl Space
Sewer Public Sewer
Water Public
Architectural Style Ranch/Rambler
Level or Stories 1
Additional Building Above Grade, Below Grade
New Construction N
Schools
School District Pennsville Township Public Schools
Others
Senior Community No
Tax ID 09-03305-00001
Ownership Fee Simple
SqFt Source Assessor
Acceptable Financing Cash, Conventional, FHA, VA, USDA
Listing Terms Cash, Conventional, FHA, VA, USDA
Financing Cash,Conventional,FHA,VA,USDA
Special Listing Condition Standard
Read Less
Want to know what your home might be worth? Contact us for a FREE valuation!

Our team is ready to help you sell your home for the highest possible price ASAP

Bought with Sue Ann Leighty • Keller Williams Hometown

GET MORE INFORMATION





