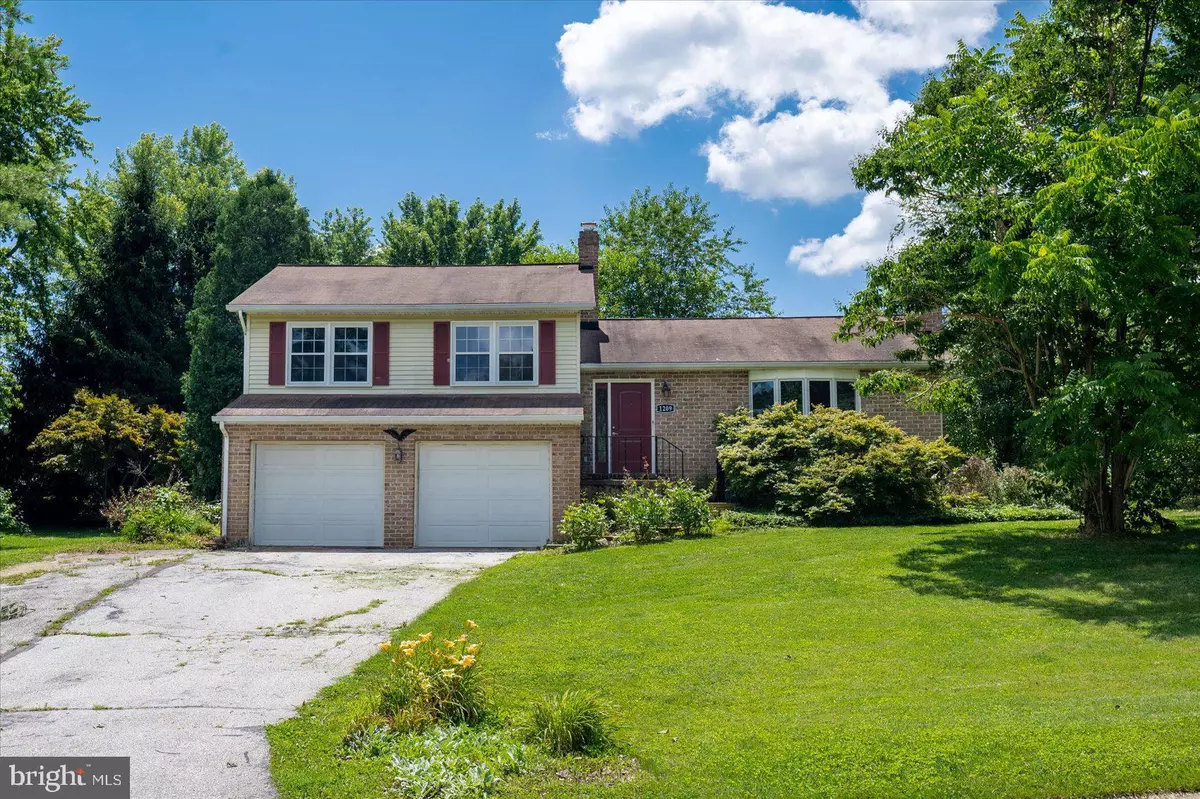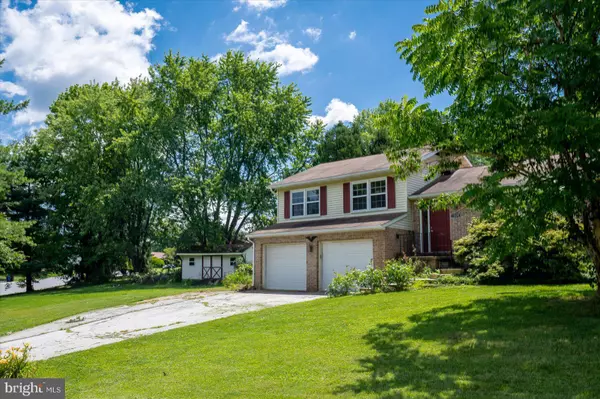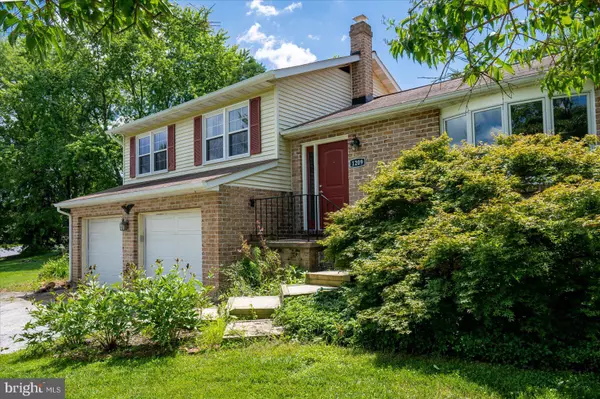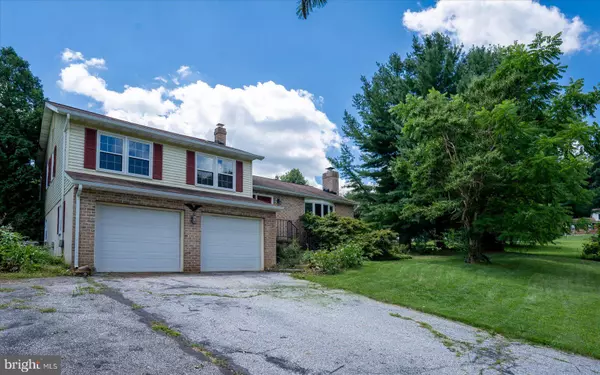$365,000
$375,000
2.7%For more information regarding the value of a property, please contact us for a free consultation.
1209 SENIORITA CT Westminster, MD 21157
4 Beds
2 Baths
2,210 SqFt
Key Details
Sold Price $365,000
Property Type Single Family Home
Sub Type Detached
Listing Status Sold
Purchase Type For Sale
Square Footage 2,210 sqft
Price per Sqft $165
Subdivision None Available
MLS Listing ID MDCR2009474
Sold Date 08/31/22
Style Split Level
Bedrooms 4
Full Baths 2
HOA Y/N N
Abv Grd Liv Area 1,634
Originating Board BRIGHT
Year Built 1979
Annual Tax Amount $2,907
Tax Year 2021
Lot Size 0.589 Acres
Acres 0.59
Property Description
Rarely available four level split on a corner lot in a cul-de-sac. This property is much larger than it looks, check out the square footage! Living room, dining room and kitchen on the main level. The kitchen features built-in pantry shelving unit and stainless steel appliances and opens to the deck. One level up and you have the bedroom level including a master with private bath and access to the upper deck. Bedrooms are generously sized and there is a full hallway bath. The first lower level down has a 4th bedroom, laundry/storage room with access to the backyard and the 2 car garage. The 4th level is a large family room w/wood stove, ample storage closet and two dens/study. There is so much space to spread out here! This is an estate sale and being sold AS IS, it needs mostly cosmetic work and updates...easy renovation!
Location
State MD
County Carroll
Zoning R
Rooms
Other Rooms Living Room, Dining Room, Primary Bedroom, Bedroom 2, Bedroom 3, Bedroom 4, Kitchen, Family Room, Den, Laundry, Storage Room, Bathroom 2, Primary Bathroom
Basement Partial, Fully Finished
Interior
Interior Features Attic, Carpet, Ceiling Fan(s), Floor Plan - Traditional, Formal/Separate Dining Room, Kitchen - Eat-In, Kitchen - Table Space, Primary Bath(s), Stall Shower, Window Treatments, Wood Stove
Hot Water Electric
Heating Forced Air
Cooling Central A/C, Ceiling Fan(s)
Flooring Carpet, Ceramic Tile, Vinyl
Fireplaces Number 1
Equipment Refrigerator, Oven/Range - Electric, Dishwasher, Built-In Microwave, Stainless Steel Appliances, Washer, Dryer, Freezer
Furnishings No
Fireplace N
Window Features Double Pane,Sliding
Appliance Refrigerator, Oven/Range - Electric, Dishwasher, Built-In Microwave, Stainless Steel Appliances, Washer, Dryer, Freezer
Heat Source Oil
Laundry Dryer In Unit, Washer In Unit, Lower Floor
Exterior
Exterior Feature Deck(s), Porch(es)
Parking Features Garage - Front Entry, Garage Door Opener
Garage Spaces 6.0
Water Access N
Roof Type Shingle
Street Surface Paved
Accessibility None
Porch Deck(s), Porch(es)
Road Frontage City/County
Attached Garage 2
Total Parking Spaces 6
Garage Y
Building
Lot Description Corner, Cul-de-sac
Story 4
Foundation Block
Sewer Septic Exists
Water Well
Architectural Style Split Level
Level or Stories 4
Additional Building Above Grade, Below Grade
Structure Type Dry Wall
New Construction N
Schools
Elementary Schools Cranberry Station
Middle Schools East
High Schools Winters Mill
School District Carroll County Public Schools
Others
Senior Community No
Tax ID 0707050372
Ownership Fee Simple
SqFt Source Assessor
Acceptable Financing Conventional, Cash
Horse Property N
Listing Terms Conventional, Cash
Financing Conventional,Cash
Special Listing Condition Standard
Read Less
Want to know what your home might be worth? Contact us for a FREE valuation!

Our team is ready to help you sell your home for the highest possible price ASAP

Bought with Teresa K Bennett • Keller Williams Flagship of Maryland
GET MORE INFORMATION





