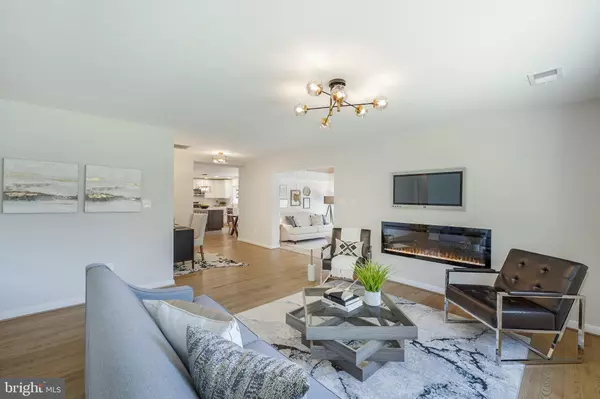$755,000
$688,000
9.7%For more information regarding the value of a property, please contact us for a free consultation.
300 W I ST Purcellville, VA 20132
4 Beds
4 Baths
2,255 SqFt
Key Details
Sold Price $755,000
Property Type Single Family Home
Sub Type Detached
Listing Status Sold
Purchase Type For Sale
Square Footage 2,255 sqft
Price per Sqft $334
Subdivision Town Of Purcellville
MLS Listing ID VALO2026404
Sold Date 06/01/22
Style Ranch/Rambler
Bedrooms 4
Full Baths 3
Half Baths 1
HOA Y/N N
Abv Grd Liv Area 1,800
Originating Board BRIGHT
Year Built 1960
Annual Tax Amount $4,936
Tax Year 2022
Lot Size 0.760 Acres
Acres 0.76
Property Description
Open house has been canceled- sellers ratified an offer. Fall in Love! Here there is something for everyone……. at home and in-town. Over 3/4 of an acre, fully renovated, and walking distance to boutiques, restaurants, schools, and entertaining activities in downtown Purcellville. This home has an amazing open floor plan that connects all of your favorite living spaces. Enjoy a gorgeous main level living room with fireplace and office area, an expansive family room or office with a wall of windows and additional outside access, a well-designed modern gourmet kitchen with beautiful cabinets, stainless steel appliances, quartz counters, a center island, and dining area. The main level also offers 4 bedrooms and 3 full bathrooms that include a primary bedroom suite and en-suite bath with modern finish-out, glass shower surround, and large vanity. The lower level is another great space to relax and unwind with a large recreation room/game room, built-in cabinets, bathroom, storage space, and walk-up access to your beautiful backyard oasis. Enjoy a large beautifully landscaped yard with mature trees and an outdoor patio. Nothing to do but move in and enjoy!
Location
State VA
County Loudoun
Zoning PV:R2
Rooms
Other Rooms Living Room, Primary Bedroom, Bedroom 2, Bedroom 3, Bedroom 4, Kitchen, Game Room, Family Room, Foyer, Recreation Room, Storage Room, Bathroom 2, Bathroom 3, Primary Bathroom, Half Bath
Basement Full, Partially Finished, Rear Entrance, Walkout Stairs, Connecting Stairway, Daylight, Partial, Improved, Interior Access, Outside Entrance, Space For Rooms, Windows
Main Level Bedrooms 4
Interior
Interior Features Entry Level Bedroom, Built-Ins, Dining Area, Family Room Off Kitchen, Floor Plan - Open, Kitchen - Eat-In, Kitchen - Gourmet, Kitchen - Island, Kitchen - Table Space, Primary Bath(s), Recessed Lighting, Stall Shower, Upgraded Countertops, Window Treatments, Wood Floors, Ceiling Fan(s)
Hot Water Electric
Heating Central
Cooling Central A/C
Flooring Hardwood, Ceramic Tile, Partially Carpeted, Tile/Brick
Fireplaces Number 1
Fireplaces Type Electric
Equipment Built-In Microwave, Dishwasher, Disposal, Dryer, Microwave, Refrigerator, Stove, Washer - Front Loading, Stainless Steel Appliances, Washer
Fireplace Y
Appliance Built-In Microwave, Dishwasher, Disposal, Dryer, Microwave, Refrigerator, Stove, Washer - Front Loading, Stainless Steel Appliances, Washer
Heat Source Electric
Laundry Has Laundry
Exterior
Exterior Feature Brick, Patio(s), Roof
Garage Spaces 10.0
Utilities Available Sewer Available, Water Available
Water Access N
View Garden/Lawn, Panoramic, Scenic Vista
Roof Type Asphalt,Shingle
Street Surface Black Top,Paved
Accessibility 2+ Access Exits, Doors - Lever Handle(s), Level Entry - Main
Porch Brick, Patio(s), Roof
Total Parking Spaces 10
Garage N
Building
Lot Description Backs to Trees, Cleared, Front Yard, Landscaping, Level, No Thru Street, Premium, Open, Rear Yard, SideYard(s)
Story 2
Foundation Block
Sewer Public Sewer
Water Public
Architectural Style Ranch/Rambler
Level or Stories 2
Additional Building Above Grade, Below Grade
Structure Type Dry Wall,Brick,Vaulted Ceilings
New Construction N
Schools
Elementary Schools Emerick
Middle Schools Blue Ridge
High Schools Loudoun Valley
School District Loudoun County Public Schools
Others
Senior Community No
Tax ID 488256703000
Ownership Fee Simple
SqFt Source Assessor
Security Features Main Entrance Lock
Horse Property N
Special Listing Condition Standard
Read Less
Want to know what your home might be worth? Contact us for a FREE valuation!

Our team is ready to help you sell your home for the highest possible price ASAP

Bought with James E. Lemon, Jr. • Washington Fine Properties, LLC
GET MORE INFORMATION





