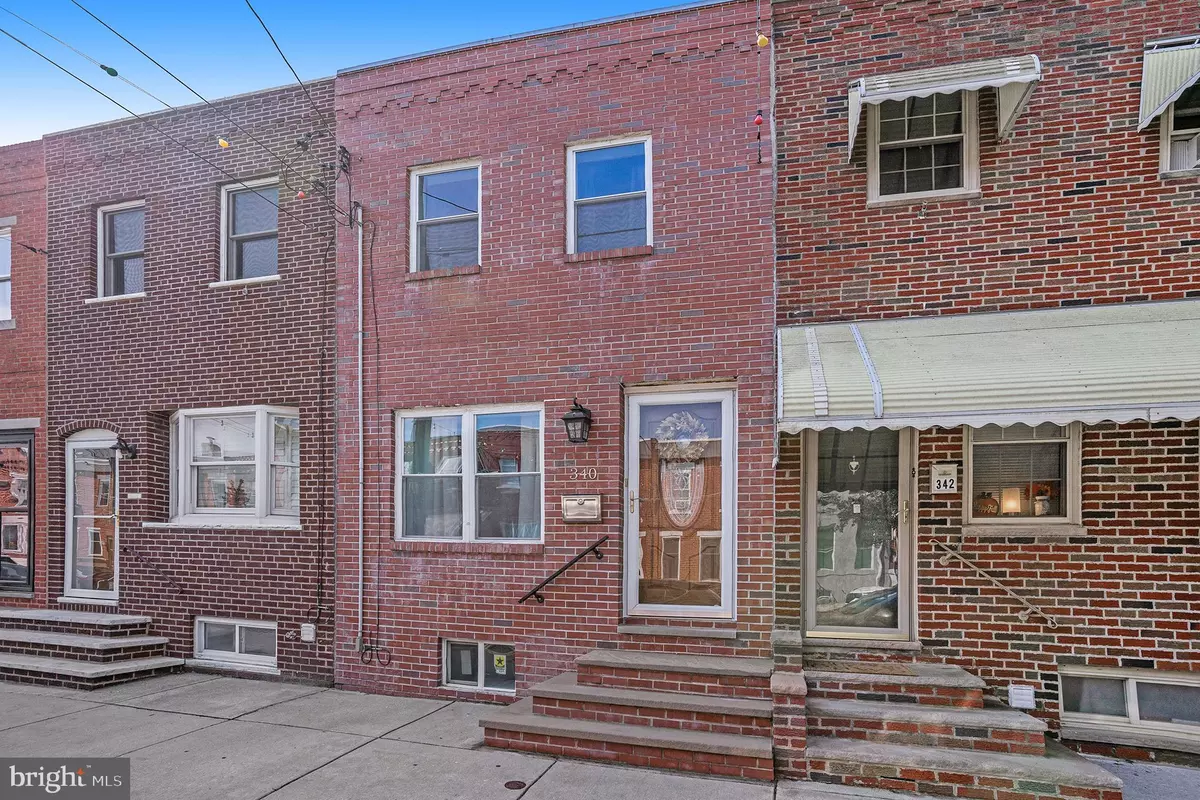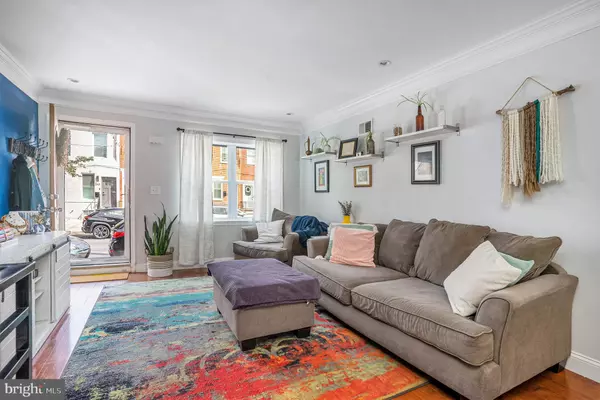$305,000
$309,900
1.6%For more information regarding the value of a property, please contact us for a free consultation.
340 WOLF ST Philadelphia, PA 19148
3 Beds
2 Baths
1,386 SqFt
Key Details
Sold Price $305,000
Property Type Townhouse
Sub Type Interior Row/Townhouse
Listing Status Sold
Purchase Type For Sale
Square Footage 1,386 sqft
Price per Sqft $220
Subdivision Whitman
MLS Listing ID PAPH2159742
Sold Date 11/14/22
Style Traditional,Straight Thru
Bedrooms 3
Full Baths 1
Half Baths 1
HOA Y/N N
Abv Grd Liv Area 924
Originating Board BRIGHT
Year Built 1920
Annual Tax Amount $3,376
Tax Year 2022
Lot Size 868 Sqft
Acres 0.02
Lot Dimensions 14.00 x 62.00
Property Description
Amazing opportunity to own a totally updated 3 Bed / 1.5 Bath townhome on a wide street in the Whitman neighborhood with central air, wood floors throughout, and an extra deep back patio! The first floor is ideal for entertaining guests with an open floor plan including a living room, dining area, and a spectacularly updated kitchen! The kitchen is flooded with natural sunlight and features modern white cabinetry with frosted glass, beautiful glass and marble tile backsplash, gorgeous granite countertops, and stainless steel appliances including a gas range, dishwasher, refrigerator, and built-in microwave. The kitchen also features an island large enough to comfortably seat four and a unique accent wall with small decorative tiles, floating shelves, and rods. Beyond the kitchen are sliding doors that lead to the extra deep back patio area - great for your morning coffee, evening cocktail, or anytime outdoor entertaining! Other features of the first floor include double crown molding and recessed lighting throughout. Contemporary black metal railings and hardwood stairs lead to the basement and second floor from the main level. The second floor has recessed lighting throughout and includes 3 bedrooms and a full bathroom. The primary bedroom has double closets and a ceiling fan. The second bedroom offers plenty of sunlight and a closet. The third bedroom has built-in shelving and would be a great space for a nursery or office. The hall bathroom has been recently updated and features an extra wide modern vanity with storage, a jetted tub, dual flush toilet, and floor-to-ceiling tile with a stunning glass tile inlay throughout. The basement is fully finished and would be a great space for a family room or recreational room. It features an updated half bath, a laundry area, storage cabinetry, and a utility closet. This location can’t be beat! Just minutes away from I-95, bars, restaurants, parks, and public transportation! Don’t miss an opportunity to see this outstanding home, schedule your showing today!
Location
State PA
County Philadelphia
Area 19148 (19148)
Zoning RSA5
Rooms
Other Rooms Living Room, Dining Room, Primary Bedroom, Bedroom 2, Bedroom 3, Kitchen, Family Room, Basement, Laundry, Full Bath, Half Bath
Basement Full, Fully Finished
Interior
Interior Features Kitchen - Eat-In, Ceiling Fan(s), Combination Dining/Living, Combination Kitchen/Dining, Crown Moldings, Dining Area, Floor Plan - Open, Kitchen - Island, Recessed Lighting, Tub Shower, Upgraded Countertops, Wood Floors
Hot Water Electric
Heating Forced Air
Cooling Central A/C
Flooring Wood
Equipment Dishwasher, Built-In Microwave, Dryer, Dual Flush Toilets, Oven/Range - Gas, Refrigerator, Stainless Steel Appliances, Washer, Water Heater
Fireplace N
Appliance Dishwasher, Built-In Microwave, Dryer, Dual Flush Toilets, Oven/Range - Gas, Refrigerator, Stainless Steel Appliances, Washer, Water Heater
Heat Source Natural Gas
Laundry Basement, Has Laundry
Exterior
Exterior Feature Patio(s)
Water Access N
Accessibility None
Porch Patio(s)
Garage N
Building
Story 2
Foundation Brick/Mortar
Sewer Public Sewer
Water Public
Architectural Style Traditional, Straight Thru
Level or Stories 2
Additional Building Above Grade, Below Grade
New Construction N
Schools
School District The School District Of Philadelphia
Others
Senior Community No
Tax ID 392160200
Ownership Fee Simple
SqFt Source Assessor
Acceptable Financing Cash, Conventional, Negotiable
Listing Terms Cash, Conventional, Negotiable
Financing Cash,Conventional,Negotiable
Special Listing Condition Standard
Read Less
Want to know what your home might be worth? Contact us for a FREE valuation!

Our team is ready to help you sell your home for the highest possible price ASAP

Bought with Richard K Cassell • KW Philly

GET MORE INFORMATION





