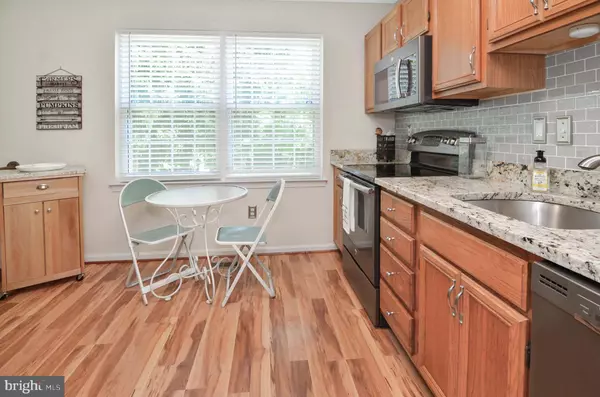$290,000
$279,000
3.9%For more information regarding the value of a property, please contact us for a free consultation.
7802 SOLARI CT Pasadena, MD 21122
3 Beds
3 Baths
1,920 SqFt
Key Details
Sold Price $290,000
Property Type Condo
Sub Type Condo/Co-op
Listing Status Sold
Purchase Type For Sale
Square Footage 1,920 sqft
Price per Sqft $151
Subdivision Villa Toscana
MLS Listing ID MDAA2033324
Sold Date 06/17/22
Style Colonial,Traditional
Bedrooms 3
Full Baths 1
Half Baths 2
Condo Fees $145/mo
HOA Y/N N
Abv Grd Liv Area 1,280
Originating Board BRIGHT
Year Built 1992
Annual Tax Amount $2,627
Tax Year 2021
Property Description
ALL OFFERS TO BE SUBMITTED BY SUNDAY, MAY 22 at 6pm. Lovely condo townhouse in Villa Toscana. Super nice kitchen that includes portable island with removable top. Beautiful Slate kitchen appliances (leaves no fingerprints). Granite countertops in kitchen. ALL new energy efficient windows and slider are less than 1 years old. New Heat Pump is less than 1 year old. New Air Handler is less than 1 year old. Newer Water Heater in 2017. Attractive wood laminate flooring on main level. Large open living room with French doors (1 stationary) to the large deck. Deck and patio are perfect for cookouts, entertaining or just relaxing. Main level half bath has updated sink/vanity. Family room in lower level with new energy efficient slider that leads to the patio. Newer flooring throughout most of the lower level. Patio is cement and with pavers in back yard. Privacy fence with gate were recently painted. Large Master Bedroom with beautiful ceiling fan/light fixture. New plantation blinds throughout. New vertical blinds to lower level slider doors. Extra room in lower level can be made into an office, workout room or another bedroom. Half bath in lower level. Large laundry room and lots of storage space. Newer Washer and Dryer are under 3 years old. Nice Bonus feature is a Pellet stove hook up in lower level family room. 2 Assigned Parking spots plus extra overflow parking .Close to shopping, grocery stores, gas stations, restaurants, shopping malls, medical offices, social activities, county parks, BWI Airport and more. Easy access to commuting routes to Washington DC, Baltimore, Fort Meade, Annapolis and more.
Location
State MD
County Anne Arundel
Zoning R5
Rooms
Basement Connecting Stairway, Daylight, Partial, Fully Finished, Heated, Outside Entrance, Rear Entrance, Walkout Level, Windows
Interior
Interior Features Ceiling Fan(s), Dining Area, Formal/Separate Dining Room, Kitchen - Eat-In, Kitchen - Country, Kitchen - Island, Kitchen - Table Space, Tub Shower, Upgraded Countertops, Window Treatments, Other
Hot Water Electric
Heating Heat Pump(s)
Cooling Heat Pump(s), Ceiling Fan(s), Central A/C
Flooring Carpet, Laminate Plank, Other, Laminated
Equipment Built-In Microwave, Dishwasher, Disposal, Dryer, Exhaust Fan, Icemaker, Oven/Range - Electric, Refrigerator, Washer, Water Heater
Window Features Energy Efficient
Appliance Built-In Microwave, Dishwasher, Disposal, Dryer, Exhaust Fan, Icemaker, Oven/Range - Electric, Refrigerator, Washer, Water Heater
Heat Source Electric
Laundry Basement, Dryer In Unit, Washer In Unit
Exterior
Exterior Feature Deck(s), Patio(s)
Parking On Site 2
Fence Rear, Privacy, Wood
Amenities Available None
Water Access N
Accessibility None
Porch Deck(s), Patio(s)
Garage N
Building
Story 3
Foundation Slab
Sewer Public Sewer
Water Public
Architectural Style Colonial, Traditional
Level or Stories 3
Additional Building Above Grade, Below Grade
New Construction N
Schools
School District Anne Arundel County Public Schools
Others
Pets Allowed Y
HOA Fee Include Ext Bldg Maint,Lawn Care Front,Lawn Care Rear,Lawn Maintenance,Management,Snow Removal,Other
Senior Community No
Tax ID 020389190070200
Ownership Condominium
Special Listing Condition Standard
Pets Allowed No Pet Restrictions
Read Less
Want to know what your home might be worth? Contact us for a FREE valuation!

Our team is ready to help you sell your home for the highest possible price ASAP

Bought with Maria De Las N Escobar • Fairfax Realty Premier

GET MORE INFORMATION





