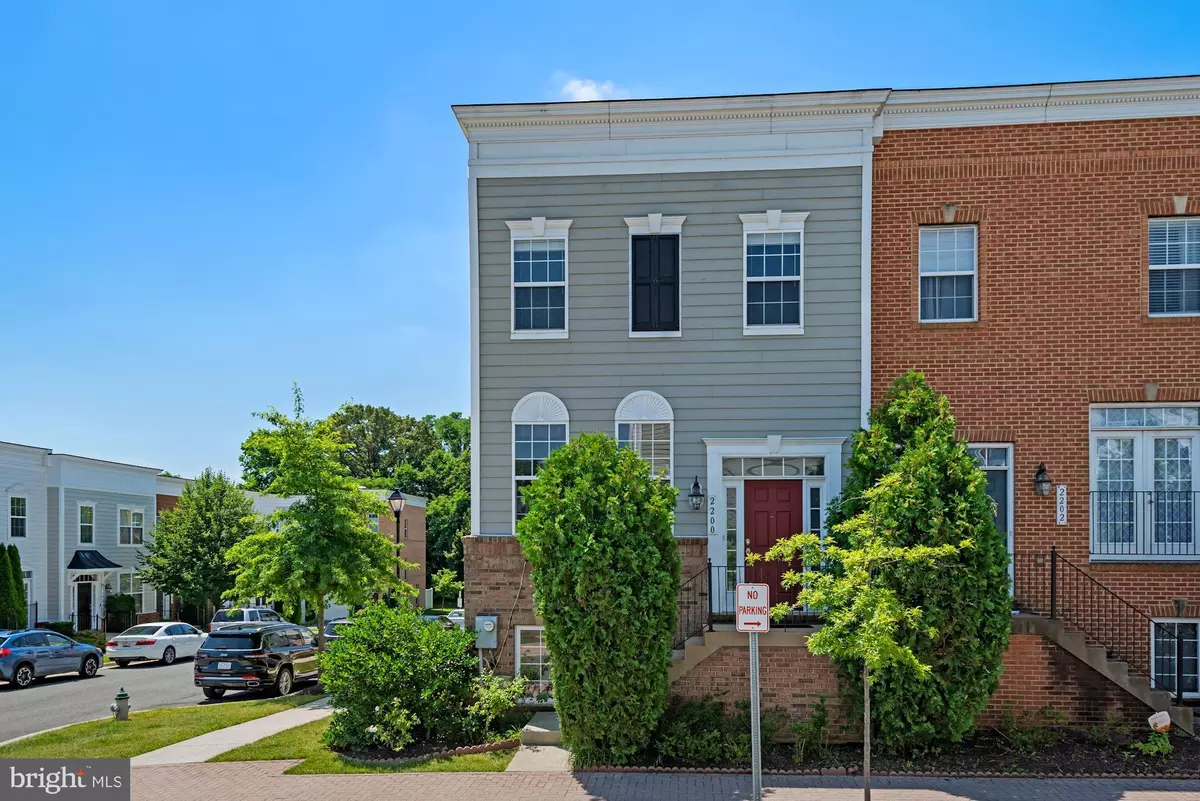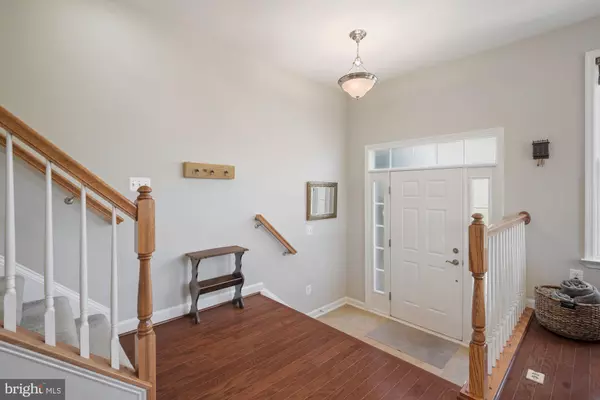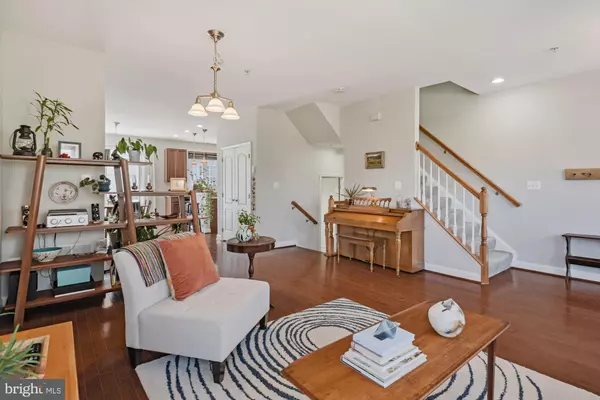$567,000
$565,000
0.4%For more information regarding the value of a property, please contact us for a free consultation.
2200 LEESBOROUGH DR Silver Spring, MD 20902
3 Beds
4 Baths
1,980 SqFt
Key Details
Sold Price $567,000
Property Type Townhouse
Sub Type End of Row/Townhouse
Listing Status Sold
Purchase Type For Sale
Square Footage 1,980 sqft
Price per Sqft $286
Subdivision Leesborough
MLS Listing ID MDMC2062012
Sold Date 08/29/22
Style Colonial
Bedrooms 3
Full Baths 2
Half Baths 2
HOA Fees $99/mo
HOA Y/N Y
Abv Grd Liv Area 1,600
Originating Board BRIGHT
Year Built 2008
Annual Tax Amount $5,134
Tax Year 2021
Lot Size 1,448 Sqft
Acres 0.03
Property Description
OPEN HOUSE SUNDAY JULY 24TH FROM 12:00-2:00PM! Rarely available end unit townhome in desirable Leesborough development. This move-in ready home welcomes you into a spacious open living area flooded with natural light and gleaming hardwood floors. The living space flows into the dining area with a quiet balcony great for morning coffee or evening cocktails. The open kitchen has granite counters, stainless steel appliances, double door pantry, and ample cabinets surrounding a generous island. The main level also features a powder room and tiled entryway.
Upstairs you will find 3 bedrooms, 2 bathrooms, and ample closet space. The huge primary suite has a walk-in closet, an en-suite bath with dual sinks and a tile shower. There are two additional bedrooms and a full bath that houses the laundry closet with a recently installed washer and dryer. All upstairs bedrooms feature newly installed ceiling fans and cozy carpet throughout.
On the lower level you will find an additional versatile living space that could function as a home office, recreation room, or gym. The lower level also has two ample storage closets, a newly installed half bath, and access to the 2-car garage with electronic keypad access and space for extra storage.
The Leesborough development is conveniently located just off of Georgia Avenue but has a calm, quiet neighborhood feel with well-maintained community green spaces. There is ample unassigned parking for guests throughout the community. Walking distance to Wheaton Metro (Red Line), Westfield Wheaton Mall, the new Wheaton Library and Recreation Center, Wheaton Regional Park, Brookside Gardens and many shops and restaurants.
Location
State MD
County Montgomery
Zoning RT15.
Rooms
Other Rooms Living Room, Dining Room, Primary Bedroom, Bedroom 2, Bedroom 3, Kitchen, Recreation Room, Bathroom 2, Primary Bathroom, Half Bath
Basement Daylight, Partial, Improved, Garage Access, Fully Finished
Interior
Interior Features Carpet, Ceiling Fan(s), Primary Bath(s), Kitchen - Island, Kitchen - Eat-In, Wood Floors, Walk-in Closet(s), Upgraded Countertops, Floor Plan - Open, Dining Area
Hot Water Natural Gas
Heating Forced Air
Cooling Central A/C, Ceiling Fan(s)
Flooring Hardwood, Carpet
Equipment Built-In Microwave, Dishwasher, Disposal, Dryer - Electric, Refrigerator, Washer, Stove
Appliance Built-In Microwave, Dishwasher, Disposal, Dryer - Electric, Refrigerator, Washer, Stove
Heat Source Natural Gas
Laundry Has Laundry
Exterior
Exterior Feature Balcony
Parking Features Garage - Rear Entry
Garage Spaces 2.0
Amenities Available Tot Lots/Playground, Picnic Area, Common Grounds
Water Access N
View Garden/Lawn
Accessibility None
Porch Balcony
Attached Garage 2
Total Parking Spaces 2
Garage Y
Building
Story 3
Foundation Other
Sewer Public Sewer
Water Public
Architectural Style Colonial
Level or Stories 3
Additional Building Above Grade, Below Grade
Structure Type 9'+ Ceilings
New Construction N
Schools
Elementary Schools Arcola
High Schools Northwood
School District Montgomery County Public Schools
Others
HOA Fee Include Lawn Care Front,Snow Removal
Senior Community No
Tax ID 161303623026
Ownership Fee Simple
SqFt Source Assessor
Special Listing Condition Standard
Read Less
Want to know what your home might be worth? Contact us for a FREE valuation!

Our team is ready to help you sell your home for the highest possible price ASAP

Bought with Vutha Pao • Samson Properties

GET MORE INFORMATION





