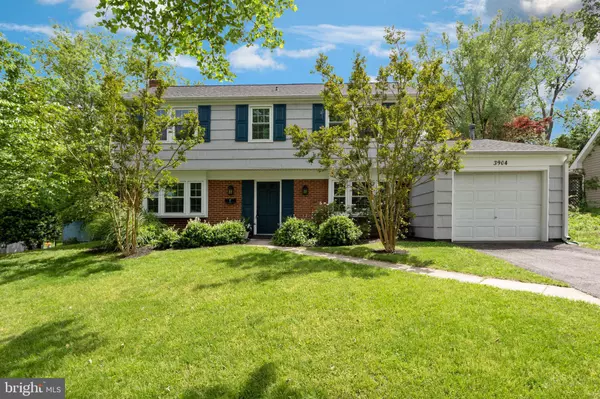$492,000
$479,990
2.5%For more information regarding the value of a property, please contact us for a free consultation.
3904 WINCHESTER LN Bowie, MD 20715
4 Beds
3 Baths
1,872 SqFt
Key Details
Sold Price $492,000
Property Type Single Family Home
Sub Type Detached
Listing Status Sold
Purchase Type For Sale
Square Footage 1,872 sqft
Price per Sqft $262
Subdivision Whitehall At Belair
MLS Listing ID MDPG2035780
Sold Date 07/05/22
Style Colonial
Bedrooms 4
Full Baths 2
Half Baths 1
HOA Y/N N
Abv Grd Liv Area 1,872
Originating Board BRIGHT
Year Built 1966
Annual Tax Amount $5,469
Tax Year 2021
Lot Size 0.387 Acres
Acres 0.39
Property Description
This gorgeous 4 bedroom, 2.5 bath colonial style house is ready for you to call home! The eat-in kitchen features a breakfast bar, granite countertops, and brand new microwave and wall oven. New mini blinds throughout and large french doors that bring in an abundance of natural light and provide easy access to a private backyard (perfect for entertaining in the summer). On the main level, there is also a living room with a wood burning fireplace, a family room, and a mudroom with washer and dryer. The master bedroom features dual closets and an en-suite with updated fixtures. The entire house has been freshly painted from ceiling to baseboard and the owners have added new light fixtures, switch plate covers, toilets and more, this home is move-in ready!! Not to mention, it's in a great location with easy access to 197 and 450, you can get to great dining, shopping, golfing and more within minutes (Ledos, Dunkin, Giant, Harris Teeter, Lidl, Starbucks, McDonalds, TJ Maxx). If you're looking for a move-in ready home, with ample space, great natural lighting, in a prime location, this might just be the place!
Location
State MD
County Prince Georges
Zoning RR
Rooms
Other Rooms Living Room, Dining Room, Primary Bedroom, Bedroom 2, Bedroom 3, Kitchen, Foyer, Bedroom 1, Laundry, Bathroom 2, Primary Bathroom, Half Bath
Interior
Interior Features Breakfast Area, Carpet, Floor Plan - Traditional, Kitchen - Eat-In, Stall Shower, Attic, Dining Area, Floor Plan - Open, Formal/Separate Dining Room, Kitchen - Gourmet, Kitchen - Table Space, Primary Bath(s)
Hot Water Natural Gas
Heating Heat Pump(s), Hot Water
Cooling Central A/C
Flooring Carpet, Tile/Brick, Luxury Vinyl Plank, Ceramic Tile
Fireplaces Number 1
Fireplaces Type Brick, Mantel(s), Wood
Equipment Built-In Microwave, Cooktop, Dishwasher, Dryer, Exhaust Fan, Microwave, Oven - Single, Refrigerator, Washer, Oven - Wall, Washer/Dryer Hookups Only, Washer - Front Loading, Water Heater, Dryer - Front Loading, Dryer - Electric, Oven/Range - Electric
Fireplace Y
Window Features Bay/Bow,Screens
Appliance Built-In Microwave, Cooktop, Dishwasher, Dryer, Exhaust Fan, Microwave, Oven - Single, Refrigerator, Washer, Oven - Wall, Washer/Dryer Hookups Only, Washer - Front Loading, Water Heater, Dryer - Front Loading, Dryer - Electric, Oven/Range - Electric
Heat Source Natural Gas
Laundry Dryer In Unit, Main Floor, Washer In Unit
Exterior
Exterior Feature Patio(s)
Parking Features Garage - Front Entry, Built In, Inside Access
Garage Spaces 3.0
Fence Rear, Chain Link
Utilities Available Cable TV Available, Phone Available
Water Access N
View Trees/Woods
Roof Type Architectural Shingle
Street Surface Black Top,Paved
Accessibility None
Porch Patio(s)
Road Frontage City/County
Attached Garage 1
Total Parking Spaces 3
Garage Y
Building
Lot Description Backs to Trees, Front Yard, Landscaping, Level, Private, Rear Yard, SideYard(s), Trees/Wooded
Story 2
Foundation Slab
Sewer Public Sewer
Water Public
Architectural Style Colonial
Level or Stories 2
Additional Building Above Grade, Below Grade
Structure Type Dry Wall
New Construction N
Schools
School District Prince George'S County Public Schools
Others
Senior Community No
Tax ID 17141608900
Ownership Fee Simple
SqFt Source Assessor
Security Features Carbon Monoxide Detector(s),Smoke Detector
Acceptable Financing FHA, Conventional, Cash, VA
Listing Terms FHA, Conventional, Cash, VA
Financing FHA,Conventional,Cash,VA
Special Listing Condition Standard
Read Less
Want to know what your home might be worth? Contact us for a FREE valuation!

Our team is ready to help you sell your home for the highest possible price ASAP

Bought with Shana Tinsley • EXP Realty, LLC

GET MORE INFORMATION





