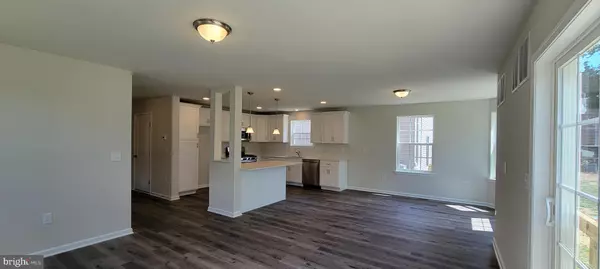$360,000
$369,900
2.7%For more information regarding the value of a property, please contact us for a free consultation.
208 HIGH ST Glendora, NJ 08029
3 Beds
3 Baths
1,617 SqFt
Key Details
Sold Price $360,000
Property Type Single Family Home
Sub Type Detached
Listing Status Sold
Purchase Type For Sale
Square Footage 1,617 sqft
Price per Sqft $222
Subdivision None Available
MLS Listing ID NJCD2026796
Sold Date 09/30/22
Style Colonial
Bedrooms 3
Full Baths 2
Half Baths 1
HOA Y/N N
Abv Grd Liv Area 1,617
Originating Board BRIGHT
Year Built 2022
Annual Tax Amount $1,989
Tax Year 2020
Lot Size 6,251 Sqft
Acres 0.14
Lot Dimensions 50.00 x 125.00
Property Description
Move in Ready Two-Story New Construction Home has 3 bedrooms & 2 & 1/2 baths, 1 car garage, a full basement & is located on a quiet street. The spacious first floor features a stunning kitchen with 36" Wolf slow close white cabinets with white quartz countertops, crown molding, recessed lighting, pendants, large bowl stainless steel sink, stainless steel appliances, Island dinette seats 4-5, great room, dining room with bump out windows, half bath and large entry/coat closet. Luxury vinyl plank flooring is featured throughout entire downstairs, upstairs baths and laundry room. The second floor features 3 bedrooms and 2 full baths. The primary bedroom has a cathedral ceiling. The upstairs laundry room is located right outside of the primary bedroom. The home features air vents in the ceiling for the added convenience of arranging furniture. This house has many windows, large closets, a NEW HOME WARRANTY, quick access to all the major highways, is 20 minutes from Philadelphia and in close proximity to shopping centers, malls and restaurants. All bedrooms and great room ceiling outlet electric boxes are paddle fan rated. Tax Assessment is for land only.
Location
State NJ
County Camden
Area Gloucester Twp (20415)
Zoning 02
Rooms
Basement Full, Poured Concrete, Sump Pump, Windows, Daylight, Partial, Drainage System, Interior Access
Interior
Interior Features Dining Area, Kitchen - Island, Recessed Lighting, Stall Shower, Tub Shower, Upgraded Countertops, Walk-in Closet(s), Family Room Off Kitchen, Floor Plan - Open, Pantry, Carpet, Crown Moldings
Hot Water Natural Gas
Heating Central, Forced Air
Cooling Central A/C
Flooring Partially Carpeted, Luxury Vinyl Plank
Equipment Built-In Microwave, Dishwasher, Icemaker, Oven/Range - Gas, Stainless Steel Appliances, Washer/Dryer Hookups Only
Window Features Transom
Appliance Built-In Microwave, Dishwasher, Icemaker, Oven/Range - Gas, Stainless Steel Appliances, Washer/Dryer Hookups Only
Heat Source Natural Gas
Laundry Hookup, Upper Floor
Exterior
Parking Features Garage - Front Entry, Inside Access
Garage Spaces 1.0
Utilities Available Cable TV Available, Electric Available, Natural Gas Available
Water Access N
Roof Type Asphalt,Architectural Shingle
Accessibility None
Attached Garage 1
Total Parking Spaces 1
Garage Y
Building
Lot Description Landscaping, Rear Yard, Cleared, Front Yard
Story 2
Foundation Concrete Perimeter
Sewer Public Septic
Water Public
Architectural Style Colonial
Level or Stories 2
Additional Building Above Grade, Below Grade
Structure Type Dry Wall
New Construction Y
Schools
School District Black Horse Pike Regional Schools
Others
Senior Community No
Tax ID 15-00901-00004 01
Ownership Fee Simple
SqFt Source Assessor
Special Listing Condition Standard
Read Less
Want to know what your home might be worth? Contact us for a FREE valuation!

Our team is ready to help you sell your home for the highest possible price ASAP

Bought with Samuel Rifkin • Keller Williams Realty - Cherry Hill

GET MORE INFORMATION





