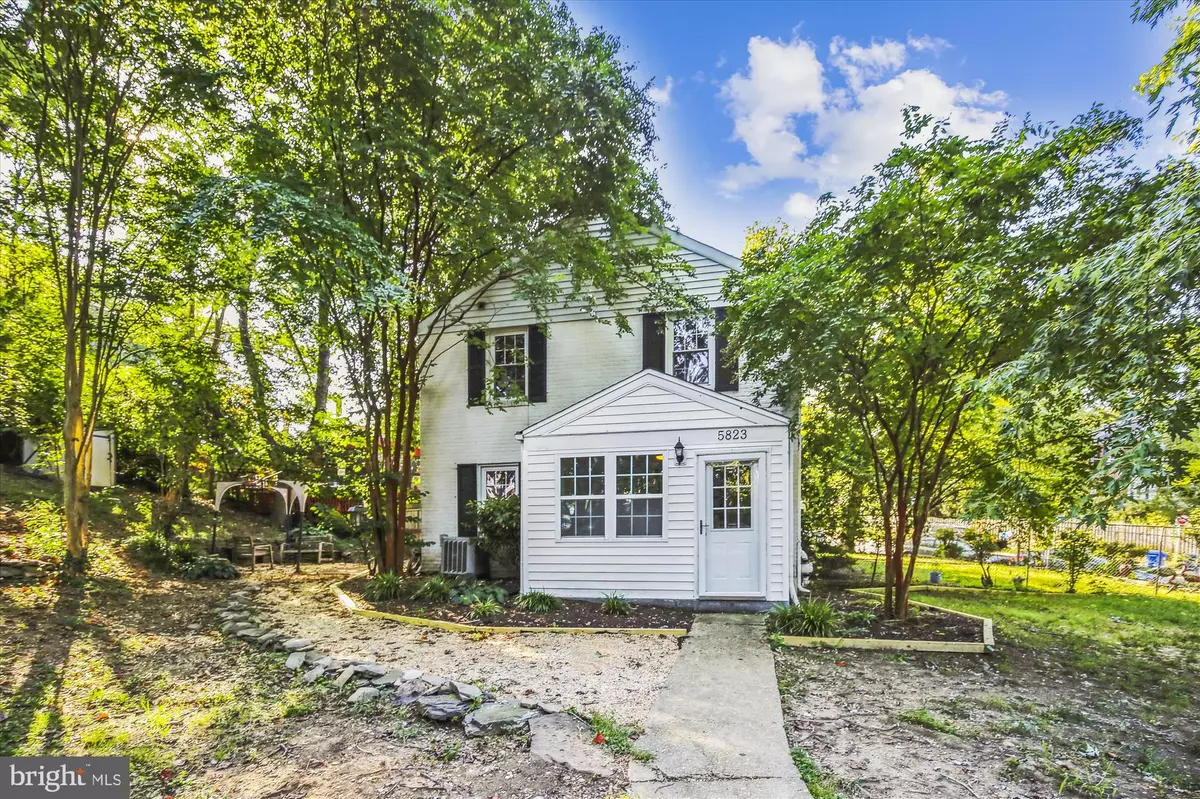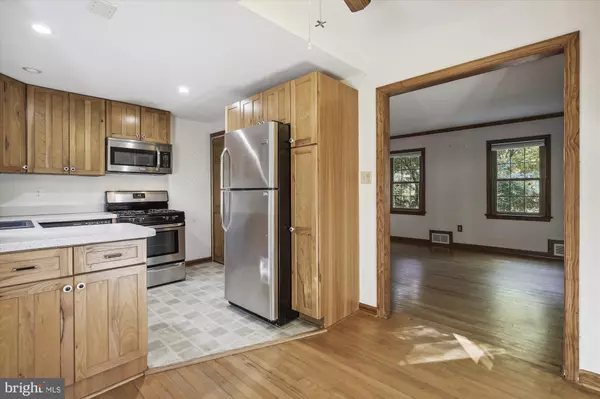$520,000
$530,000
1.9%For more information regarding the value of a property, please contact us for a free consultation.
5823 MONTICELLO RD Alexandria, VA 22303
2 Beds
2 Baths
816 SqFt
Key Details
Sold Price $520,000
Property Type Single Family Home
Sub Type Twin/Semi-Detached
Listing Status Sold
Purchase Type For Sale
Square Footage 816 sqft
Price per Sqft $637
Subdivision Jefferson Manor
MLS Listing ID VAFX2096522
Sold Date 11/30/22
Style Traditional
Bedrooms 2
Full Baths 2
HOA Y/N N
Abv Grd Liv Area 816
Originating Board BRIGHT
Year Built 1949
Annual Tax Amount $5,902
Tax Year 2022
Lot Size 5,477 Sqft
Acres 0.13
Property Description
Large corner lot in sought-after Jefferson Manor! This home is located one block from the metro station. Close to shopping, This home has 2 bedrooms, and 2 baths and comes with a finished basement and hardwood floors on the first and second levels. Enclosed front porch with lots of windows. Stainless steel appliances in kitchen, newer windows, heated floors in bath. Outside has a patio and entertaining area and lots of additional space to create the garden of your dreams. Well priced below market. Move-in ready but could use a fresh coat of paint and some yard work - great opportunity to make this home your own.
Location
State VA
County Fairfax
Zoning 180
Rooms
Basement Full
Interior
Interior Features Dining Area, Crown Moldings, Attic
Hot Water Natural Gas
Heating Forced Air
Cooling Central A/C, Ceiling Fan(s)
Flooring Hardwood
Equipment Washer/Dryer Hookups Only, Dishwasher, Disposal, Oven/Range - Gas, Washer/Dryer Stacked, Water Heater, Microwave
Fireplace N
Appliance Washer/Dryer Hookups Only, Dishwasher, Disposal, Oven/Range - Gas, Washer/Dryer Stacked, Water Heater, Microwave
Heat Source Natural Gas
Exterior
Water Access N
Accessibility None
Garage N
Building
Story 3
Foundation Block, Brick/Mortar
Sewer Public Sewer
Water Public
Architectural Style Traditional
Level or Stories 3
Additional Building Above Grade, Below Grade
New Construction N
Schools
High Schools Edison
School District Fairfax County Public Schools
Others
Senior Community No
Tax ID 0831 06120001B
Ownership Fee Simple
SqFt Source Assessor
Special Listing Condition Standard
Read Less
Want to know what your home might be worth? Contact us for a FREE valuation!

Our team is ready to help you sell your home for the highest possible price ASAP

Bought with Derek Mathew Cole • Samson Properties
GET MORE INFORMATION





