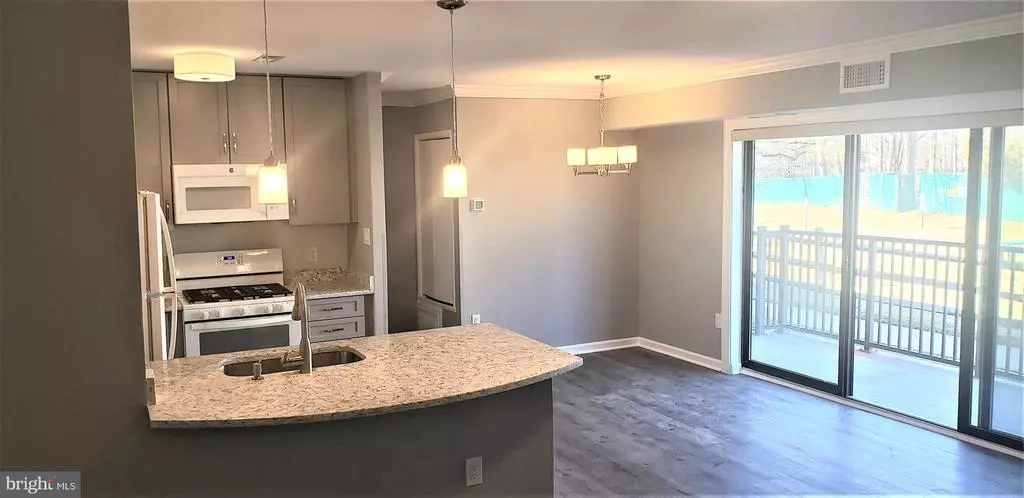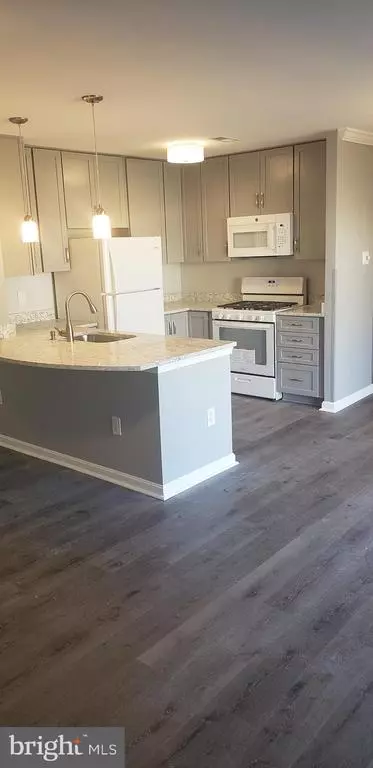$235,000
$244,900
4.0%For more information regarding the value of a property, please contact us for a free consultation.
7612 SAVANNAH ST #104 Falls Church, VA 22043
2 Beds
1 Bath
819 SqFt
Key Details
Sold Price $235,000
Property Type Condo
Sub Type Condo/Co-op
Listing Status Sold
Purchase Type For Sale
Square Footage 819 sqft
Price per Sqft $286
Subdivision Falls Church Gardens
MLS Listing ID VAFX1182802
Sold Date 03/19/21
Style Traditional
Bedrooms 2
Full Baths 1
Condo Fees $475/mo
HOA Y/N N
Abv Grd Liv Area 819
Originating Board BRIGHT
Year Built 1967
Annual Tax Amount $2,192
Tax Year 2021
Property Description
Totally renovated, beautifully appointed, spacious 2BR/1BA condo at a very reasonable price. Do not let these historically low interest rates pass you buy! This fully updated home is the nicest available unit in the complex! NEW large open kitchen with solid quartz countertop peninsula with seating area, tall cabinets, pendant lights, built- in microwave, dishwasher, disposal, and gas range. Your new home has a NEW stylish bathroom, NEW lighting, NEW finishes and flooring throughout, large walk-in master closet, another walk-in storage closet, large windows with shades, ceiling fan, newer furnace, large balcony overlooking grassy park with grilles. Falls Church Gardens offers a swimming pool, reserved parking, and in-building laundry. Located near Lee Highway inside the beltway just 5-minutes to Merrifield and 10 minutes to Seven Corners. Easy access to Dunn Loring Metro Station, I-66, & I-495. Walk to bus stops, shopping center, Jefferson Park and Golf Course. This opportunity will not last long! Owner/Agent
Location
State VA
County Fairfax
Zoning 220
Rooms
Main Level Bedrooms 2
Interior
Hot Water Natural Gas
Heating Central, Programmable Thermostat
Cooling Central A/C, Ceiling Fan(s)
Flooring Hardwood, Carpet
Equipment Built-In Microwave, Dishwasher, Disposal, Oven/Range - Gas, Range Hood, Refrigerator
Furnishings No
Fireplace N
Appliance Built-In Microwave, Dishwasher, Disposal, Oven/Range - Gas, Range Hood, Refrigerator
Heat Source Natural Gas
Laundry Basement
Exterior
Garage Spaces 1.0
Amenities Available Common Grounds, Fencing, Laundry Facilities, Picnic Area, Pool - Outdoor, Swimming Pool
Water Access N
Accessibility None
Total Parking Spaces 1
Garage N
Building
Story 1
Unit Features Garden 1 - 4 Floors
Foundation None
Sewer Public Sewer
Water Public
Architectural Style Traditional
Level or Stories 1
Additional Building Above Grade, Below Grade
Structure Type Dry Wall
New Construction N
Schools
Elementary Schools Timber Lane
Middle Schools Longfellow
High Schools Mclean
School District Fairfax County Public Schools
Others
Pets Allowed Y
HOA Fee Include Gas,Water,Pool(s),Sewer,Snow Removal,Trash,Management,Lawn Maintenance,Insurance,Ext Bldg Maint
Senior Community No
Tax ID 0492 31120104
Ownership Condominium
Acceptable Financing Conventional, FHA, Cash, VA, Other
Horse Property N
Listing Terms Conventional, FHA, Cash, VA, Other
Financing Conventional,FHA,Cash,VA,Other
Special Listing Condition Standard
Pets Allowed No Pet Restrictions
Read Less
Want to know what your home might be worth? Contact us for a FREE valuation!

Our team is ready to help you sell your home for the highest possible price ASAP

Bought with Dafne D Milan • EZ Realty, LLC.
GET MORE INFORMATION





