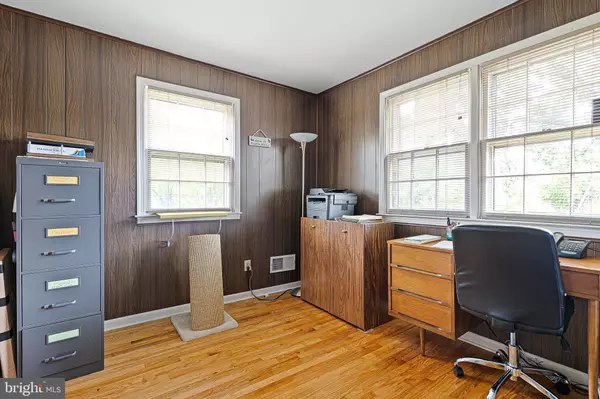$360,000
$385,000
6.5%For more information regarding the value of a property, please contact us for a free consultation.
2501 NORTH GATE RD Wilmington, DE 19810
4 Beds
3 Baths
2,600 SqFt
Key Details
Sold Price $360,000
Property Type Single Family Home
Sub Type Detached
Listing Status Sold
Purchase Type For Sale
Square Footage 2,600 sqft
Price per Sqft $138
Subdivision Northminster
MLS Listing ID DENC2032636
Sold Date 11/18/22
Style Colonial
Bedrooms 4
Full Baths 2
Half Baths 1
HOA Fees $4/ann
HOA Y/N Y
Abv Grd Liv Area 2,600
Originating Board BRIGHT
Year Built 1974
Annual Tax Amount $4,333
Tax Year 2022
Lot Size 0.320 Acres
Acres 0.32
Lot Dimensions 103.90 x 128.80
Property Description
Beautiful center hall Regent Model in the popular North Wilmington community of Northminster. This classic 4 bedroom 2.5 bathroom home has so much to offer, including: Pristine hardwood floors throughout almost the entire home, over 2,600 square feet of living space, two fireplaces, a finished room in the basement, first floor laundry, expansive front porch, large sized yard, and all generously oversized rooms. This home is ready for the next owners' vision. Home being sold as-is. All systems have been updated. Located within easy access to I95 and Philadelphia International Airport.
Location
State DE
County New Castle
Area Brandywine (30901)
Zoning NC10
Rooms
Other Rooms Living Room, Dining Room, Primary Bedroom, Bedroom 2, Bedroom 3, Bedroom 4, Kitchen, Family Room
Basement Sump Pump, Partially Finished
Interior
Interior Features Attic, Primary Bath(s), Window Treatments
Hot Water Natural Gas
Heating Heat Pump - Gas BackUp
Cooling Central A/C
Flooring Ceramic Tile, Hardwood, Carpet, Laminated
Fireplaces Number 2
Equipment Cooktop, Range Hood, Exhaust Fan, Oven - Wall, Oven - Double, Dishwasher, Disposal, Water Heater, Humidifier
Fireplace Y
Appliance Cooktop, Range Hood, Exhaust Fan, Oven - Wall, Oven - Double, Dishwasher, Disposal, Water Heater, Humidifier
Heat Source Natural Gas
Laundry Main Floor
Exterior
Exterior Feature Porch(es)
Parking Features Garage Door Opener
Garage Spaces 4.0
Water Access N
Roof Type Asphalt,Shingle
Accessibility None
Porch Porch(es)
Attached Garage 2
Total Parking Spaces 4
Garage Y
Building
Lot Description Front Yard, Level, Rear Yard, SideYard(s)
Story 2
Foundation Permanent
Sewer Public Sewer
Water Public
Architectural Style Colonial
Level or Stories 2
Additional Building Above Grade, Below Grade
Structure Type Dry Wall
New Construction N
Schools
Elementary Schools Lancashire
Middle Schools Talley
High Schools Concord
School District Brandywine
Others
Senior Community No
Tax ID 06-022.00-146
Ownership Fee Simple
SqFt Source Assessor
Security Features Carbon Monoxide Detector(s),Smoke Detector
Acceptable Financing Conventional, Cash
Listing Terms Conventional, Cash
Financing Conventional,Cash
Special Listing Condition Standard
Read Less
Want to know what your home might be worth? Contact us for a FREE valuation!

Our team is ready to help you sell your home for the highest possible price ASAP

Bought with Michael J Wilson • BHHS Fox & Roach-Greenville

GET MORE INFORMATION





