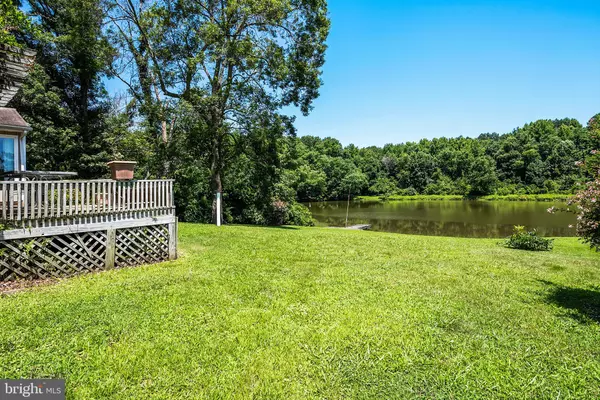$275,000
$275,000
For more information regarding the value of a property, please contact us for a free consultation.
10577 MILLBROOK DR Chestertown, MD 21620
3 Beds
2 Baths
2,132 SqFt
Key Details
Sold Price $275,000
Property Type Single Family Home
Sub Type Detached
Listing Status Sold
Purchase Type For Sale
Square Footage 2,132 sqft
Price per Sqft $128
Subdivision Chesapeake Landing
MLS Listing ID MDKE2001682
Sold Date 11/01/22
Style Ranch/Rambler
Bedrooms 3
Full Baths 2
HOA Y/N N
Abv Grd Liv Area 2,132
Originating Board BRIGHT
Year Built 1966
Annual Tax Amount $2,184
Tax Year 2021
Lot Size 0.480 Acres
Acres 0.48
Property Description
With some TLC, this wonderful property can become your own piece of paradise on the Eastern Shore! It comes complete with a small dock and water frontage on Lake Millbrook as well as access to Worton Creek and the Bay beyond through the nearby community area or Worton Marina. Main level living with hardwood floors in most rooms. HVAC system replaced in 2016, and many large Anderson windows were installed on the lake side. There is a spacious living room, two en-suite bedrooms plus another bedroom/office and also a workshop and laundry room. The central kitchen is open to the Dining Room on one side and the Sun room with water views on the other side. There is a generous deck overlooking the lake - perfect for kayaking, canoeing or even a small fishing boat! This home has been well loved - and many great memories were made here by this family for over 36 years. It's now time for another family to carry on the tradition!
Location
State MD
County Kent
Zoning RR
Rooms
Other Rooms Living Room, Dining Room, Primary Bedroom, Bedroom 2, Bedroom 3, Kitchen, Sun/Florida Room
Basement Outside Entrance, Workshop
Main Level Bedrooms 3
Interior
Interior Features Built-Ins, Carpet, Ceiling Fan(s), Combination Kitchen/Dining, Entry Level Bedroom, Floor Plan - Traditional, Primary Bath(s), Skylight(s), Wood Floors
Hot Water Electric
Heating Forced Air
Cooling Central A/C
Fireplaces Number 1
Fireplaces Type Gas/Propane
Equipment Dishwasher, Dryer, Oven/Range - Electric, Refrigerator, Washer
Fireplace Y
Appliance Dishwasher, Dryer, Oven/Range - Electric, Refrigerator, Washer
Heat Source Propane - Leased
Exterior
Exterior Feature Porch(es), Deck(s)
Water Access Y
Water Access Desc Fishing Allowed,Canoe/Kayak
View Water, Garden/Lawn
Accessibility None
Porch Porch(es), Deck(s)
Garage N
Building
Story 1
Foundation Block
Sewer On Site Septic
Water Well
Architectural Style Ranch/Rambler
Level or Stories 1
Additional Building Above Grade, Below Grade
New Construction N
Schools
School District Kent County Public Schools
Others
Senior Community No
Tax ID 1503016668
Ownership Fee Simple
SqFt Source Assessor
Acceptable Financing Cash, Conventional
Listing Terms Cash, Conventional
Financing Cash,Conventional
Special Listing Condition Standard
Read Less
Want to know what your home might be worth? Contact us for a FREE valuation!

Our team is ready to help you sell your home for the highest possible price ASAP

Bought with Casey Scattergood • Cross Street Realtors LLC
GET MORE INFORMATION





