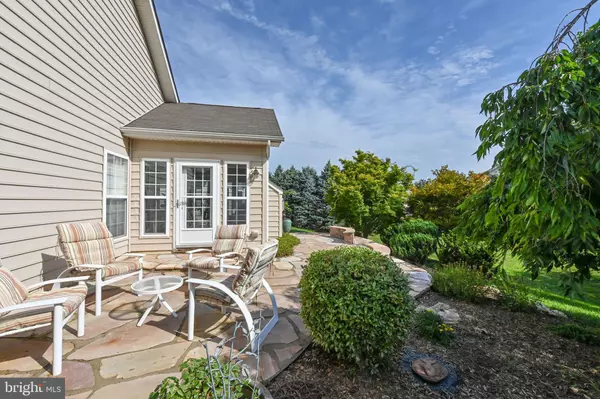$449,500
$449,500
For more information regarding the value of a property, please contact us for a free consultation.
218 ORCHESTRA PL Centreville, MD 21617
3 Beds
2 Baths
1,960 SqFt
Key Details
Sold Price $449,500
Property Type Single Family Home
Sub Type Detached
Listing Status Sold
Purchase Type For Sale
Square Footage 1,960 sqft
Price per Sqft $229
Subdivision Symphony Village At Centreville
MLS Listing ID MDQA2004154
Sold Date 08/31/22
Style Ranch/Rambler
Bedrooms 3
Full Baths 2
HOA Fees $230/mo
HOA Y/N Y
Abv Grd Liv Area 1,960
Originating Board BRIGHT
Year Built 2007
Annual Tax Amount $4,686
Tax Year 2021
Lot Size 5,930 Sqft
Acres 0.14
Property Description
Spectacular Bach model with solarium extension. This 3BR/2BA home will appeal to your most discriminating buyer who appreciates the thought and planning involved in every aspect of the home's selections and upgrades. From the rich hardwood floors throughout the main living area and bedrooms, the 18 porcelain tile floors from the entrance carried through to the kitchen, hallways and guest bathroom, the tray ceiling in the primary bedroom, the Solatube for natural light in the kitchen, the upgraded maple cabinets, the pendant lights and under-cabinet lights, the newly-installed single-level upscale granite on the kitchen island and countertops, the new faucets and contoured double sink, the special granite backsplash behind the bar area with a unique swoop in the pattern, the 3 foot extension of the living room, to the dramatic stone fireplace and hearth, the new owner will be enchanted by every detail!The custom Appalachian Gold flagstone patio with two benches is surrounded by shade trees, specially chosen and placed to provide additional privacy. These trees and others on the property have been carefully tended by a professional arborist. The primary bathroom has anew treated glass door and surround. The shower tile has been extended to the ceiling, and two single-hung windows replace the original glass block windows. The large wall mirror has been framed in rich maple to match the cabinets. The guest bathroom is a delight with its rich tilework extended to the ceiling and the complementary porcelain tile flooring. The home has recently been professionally painted in neutral shades, and 3M light-filtering film has been applied to the solarium and living room windows. Honeycomb window shades hav been installed throughout the home
The layout of this home is especially inviting, with a formal living and dining room as you enter, the spacious kitchen beyond that overlooking the family room, and the solarium with its cathedral ceiling and access to the patio. The laundry room leads to the two-car garage, which has custom heavy-duty built-in shelving and an epoxy-painted floor. Fifty-two solar panels for big savings on electric bills.
Symphony Village is an award-winning 55+ community, fully built out, with 395 homes and a superb clubhouse. Indoor and outdoor pools, tennis, pickle ball, bocce, holiday picnics in the summer and indoor events galore. You can be as busy as you like, or not. There is a trail to the shopping center nearby, where you'll find a grocery store, drugstore and much more, plus a Dunkin' Donuts along the way. The charming town of Centreville has several popular restaurants, a library, a post office, the historic courthouse and a brand new courthouse, and the Wharf by the Corsica River, where you can rent kayaks or launch your boat.
Location
State MD
County Queen Annes
Zoning AG
Rooms
Main Level Bedrooms 3
Interior
Interior Features Attic, Breakfast Area, Ceiling Fan(s), Crown Moldings, Entry Level Bedroom, Family Room Off Kitchen, Floor Plan - Open, Formal/Separate Dining Room, Kitchen - Island, Pantry, Primary Bath(s), Recessed Lighting, Solar Tube(s), Sprinkler System, Stall Shower, Tub Shower, Walk-in Closet(s), Wood Floors
Hot Water Electric
Heating Heat Pump(s)
Cooling Central A/C, Ceiling Fan(s)
Fireplaces Number 1
Fireplaces Type Fireplace - Glass Doors, Gas/Propane, Stone
Equipment Built-In Microwave, Dishwasher, Disposal, Dryer, Dryer - Electric, Exhaust Fan, Microwave, Oven - Self Cleaning, Oven/Range - Electric, Refrigerator, Washer, Water Heater
Fireplace Y
Window Features Double Pane,Low-E,Palladian,Screens,Vinyl Clad
Appliance Built-In Microwave, Dishwasher, Disposal, Dryer, Dryer - Electric, Exhaust Fan, Microwave, Oven - Self Cleaning, Oven/Range - Electric, Refrigerator, Washer, Water Heater
Heat Source Propane - Leased
Laundry Main Floor
Exterior
Exterior Feature Patio(s)
Parking Features Garage - Front Entry
Garage Spaces 2.0
Water Access N
Accessibility Other
Porch Patio(s)
Attached Garage 2
Total Parking Spaces 2
Garage Y
Building
Lot Description Backs to Trees, Landscaping
Story 1
Foundation Slab
Sewer Public Sewer
Water Public
Architectural Style Ranch/Rambler
Level or Stories 1
Additional Building Above Grade, Below Grade
New Construction N
Schools
School District Queen Anne'S County Public Schools
Others
Pets Allowed Y
Senior Community Yes
Age Restriction 55
Tax ID 1803039455
Ownership Fee Simple
SqFt Source Assessor
Horse Property N
Special Listing Condition Standard
Pets Allowed Cats OK, Dogs OK
Read Less
Want to know what your home might be worth? Contact us for a FREE valuation!

Our team is ready to help you sell your home for the highest possible price ASAP

Bought with Mary A Ciesielski • Long & Foster Real Estate, Inc.
GET MORE INFORMATION





