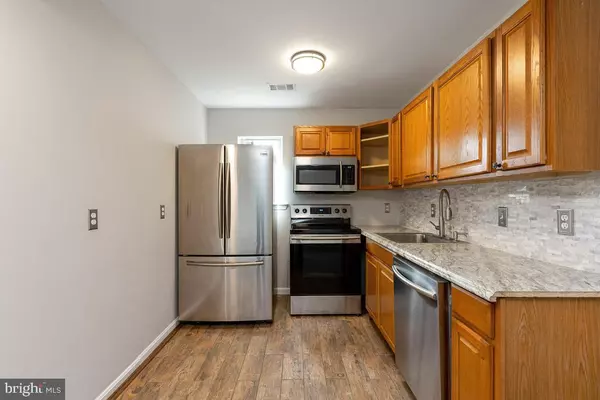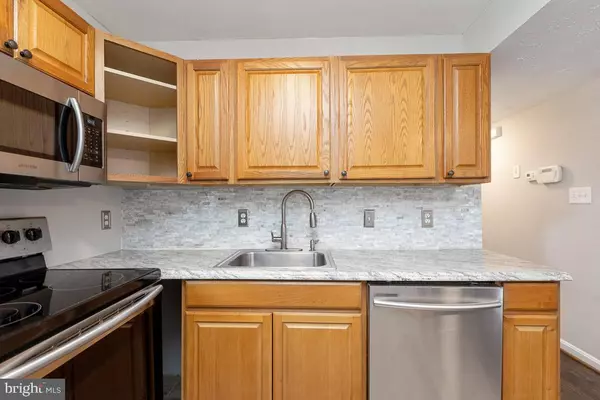$337,500
$335,000
0.7%For more information regarding the value of a property, please contact us for a free consultation.
3391 LOX ST Indian Head, MD 20640
4 Beds
2 Baths
1,380 SqFt
Key Details
Sold Price $337,500
Property Type Single Family Home
Sub Type Detached
Listing Status Sold
Purchase Type For Sale
Square Footage 1,380 sqft
Price per Sqft $244
Subdivision Brawner'S Estates
MLS Listing ID MDCH2012980
Sold Date 07/27/22
Style Colonial
Bedrooms 4
Full Baths 2
HOA Fees $16/ann
HOA Y/N Y
Abv Grd Liv Area 1,380
Originating Board BRIGHT
Year Built 2003
Annual Tax Amount $2,815
Tax Year 2022
Lot Size 6,707 Sqft
Acres 0.15
Property Description
Amazing 2 levels, 4 beds, 2 baths colonial with main level bedroom and bathroom. This home was recently renovated in 2018 with new carpet and padding, roof and downspouts, patio doors, water heater, wide plank wood grain flooring, stainless steel kitchen appliances, and wood grain ceramic tiles floor in the bathroom. Freshly painted in 2022.
Open concept kitchen overlooking a cozy family/dining room space with a walkout to the back deck and spacious fenced in backyard with two sheds. The kitchen features updated stainless steel appliances, beautiful backsplash, and tile floor.
Upstairs features 3 spacious bedrooms and a full bath -- rounding out 1400 sq ft of living space.
The house is located only a few minutes drive from the Bryans Road Shopping Mall with Food Lion and restaurants. Easy access to numerous shops and restaurants in La Plata, St. Charles, Waldorf and National Harbor. Short commute to Joint Base Andrews and DC.
Location
State MD
County Charles
Zoning WCD
Rooms
Main Level Bedrooms 1
Interior
Interior Features Family Room Off Kitchen, Combination Kitchen/Living, Combination Dining/Living, Entry Level Bedroom, Floor Plan - Open, Kitchen - Gourmet, Wood Floors
Hot Water Natural Gas
Heating Central, Forced Air
Cooling Central A/C
Equipment Built-In Microwave, Dishwasher, Disposal, Dryer, Oven/Range - Electric, Refrigerator, Stainless Steel Appliances, Washer, Water Heater
Fireplace N
Window Features Double Pane
Appliance Built-In Microwave, Dishwasher, Disposal, Dryer, Oven/Range - Electric, Refrigerator, Stainless Steel Appliances, Washer, Water Heater
Heat Source Natural Gas
Laundry Dryer In Unit, Main Floor, Washer In Unit
Exterior
Exterior Feature Deck(s)
Garage Spaces 1.0
Fence Fully, Board, Privacy, Wood
Water Access N
Roof Type Shingle
Accessibility None
Porch Deck(s)
Total Parking Spaces 1
Garage N
Building
Story 2
Foundation Permanent
Sewer Public Sewer
Water Public
Architectural Style Colonial
Level or Stories 2
Additional Building Above Grade, Below Grade
New Construction N
Schools
Elementary Schools J. C. Parks
Middle Schools General Smallwood
High Schools Lackey
School District Charles County Public Schools
Others
Pets Allowed Y
Senior Community No
Tax ID 0907075855
Ownership Fee Simple
SqFt Source Assessor
Acceptable Financing Cash, Conventional, FHA, VA, USDA
Listing Terms Cash, Conventional, FHA, VA, USDA
Financing Cash,Conventional,FHA,VA,USDA
Special Listing Condition Standard
Pets Allowed Cats OK, Dogs OK
Read Less
Want to know what your home might be worth? Contact us for a FREE valuation!

Our team is ready to help you sell your home for the highest possible price ASAP

Bought with Shawntay E Hill • Harbor Trust Realty Group, Inc.

GET MORE INFORMATION





