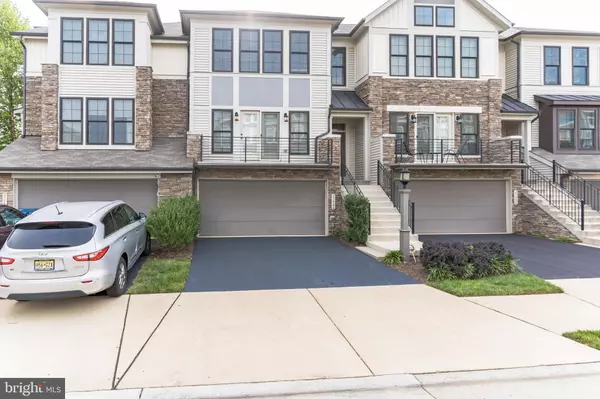$775,000
$774,500
0.1%For more information regarding the value of a property, please contact us for a free consultation.
23504 EPPERSON SQ Brambleton, VA 20148
3 Beds
4 Baths
3,108 SqFt
Key Details
Sold Price $775,000
Property Type Townhouse
Sub Type Interior Row/Townhouse
Listing Status Sold
Purchase Type For Sale
Square Footage 3,108 sqft
Price per Sqft $249
Subdivision Brambleton Landbay 3
MLS Listing ID VALO2033688
Sold Date 08/26/22
Style Other
Bedrooms 3
Full Baths 3
Half Baths 1
HOA Fees $218/mo
HOA Y/N Y
Abv Grd Liv Area 3,108
Originating Board BRIGHT
Year Built 2014
Annual Tax Amount $6,323
Tax Year 2022
Lot Size 2,614 Sqft
Acres 0.06
Property Description
PLACEMENT & LOCATION - A RARE FIND IN THIS IMMEDIATE COMMUNITY! Welcome to this gorgeous 3-bed 3-bath home in Ashburn! Our home spans 3000+ sq ft and has many fantastic features including a modern kitchen that boasts cabinet space for days, a new gas stove top, and immaculate hardwood flooring that anchors "all" leading into new carpeting as you move upwards from the main level, and throughout! The closed-in Sunroom makes one feel like they are in a treehouse while looking towards the back from the "gourmet-like" Open Kitchen area! The living room is spacious with abundant natural light and access to a front-facing patio. The kitchen, features stainless steel appliances (including a new sink), huge upgraded kitchen cabinets, a new stovetop, and a large kitchen island that goes on for days! The dining room has a gas fireplace for cold winter nights. Entertain with easy access to the enclosed back porch. Upstairs, you will find three bedrooms including a primary suite. The suite is huge with a tray ceiling and has a walk-in closet. The en-suite bathroom features two separate vanities and a standing glass shower. The two remaining bedrooms are both sizable with access to a hallway bathroom. A laundry room completes the upper level. Downstairs is an expansive den/recreation room and a third full bathroom. The den walks out into the quaint backyard. Living in Brambleton, you will have access to trails, ponds, pools, and more! Additionally, this is in an ideal location with the Brambleton Town Center minutes away, which gives you easy access to a grocery store, restaurants, movie theater, library, and much more! This home has it all. Contact us today for a showing!
Location
State VA
County Loudoun
Zoning PDH4
Rooms
Other Rooms Living Room, Dining Room, Bedroom 2, Bedroom 3, Kitchen, Family Room, Basement, Foyer, Bedroom 1, Laundry, Storage Room, Utility Room, Bathroom 1, Bathroom 2, Bathroom 3, Screened Porch
Interior
Interior Features Ceiling Fan(s), Kitchen - Gourmet, Kitchen - Island, Kitchen - Table Space, Recessed Lighting, Stall Shower, Upgraded Countertops, Walk-in Closet(s), Window Treatments
Hot Water Natural Gas
Heating Forced Air
Cooling Central A/C
Fireplaces Number 1
Fireplaces Type Gas/Propane, Mantel(s)
Fireplace Y
Heat Source Natural Gas
Laundry Upper Floor
Exterior
Exterior Feature Balcony, Deck(s), Enclosed, Patio(s), Screened
Parking Features Additional Storage Area, Covered Parking, Garage - Front Entry, Inside Access, Oversized
Garage Spaces 2.0
Amenities Available Basketball Courts, Bike Trail, Club House, Community Center, Lake, Tennis Courts
Water Access N
Accessibility None
Porch Balcony, Deck(s), Enclosed, Patio(s), Screened
Attached Garage 2
Total Parking Spaces 2
Garage Y
Building
Lot Description Backs to Trees, Landscaping, Poolside, Trees/Wooded
Story 3
Foundation Brick/Mortar
Sewer Public Sewer
Water Public
Architectural Style Other
Level or Stories 3
Additional Building Above Grade, Below Grade
New Construction N
Schools
School District Loudoun County Public Schools
Others
HOA Fee Include High Speed Internet,Sewer,Trash,Snow Removal
Senior Community No
Tax ID 201100449000
Ownership Fee Simple
SqFt Source Assessor
Security Features Monitored,Security System,Smoke Detector
Special Listing Condition Standard
Read Less
Want to know what your home might be worth? Contact us for a FREE valuation!

Our team is ready to help you sell your home for the highest possible price ASAP

Bought with Naveed Wakil • Avery-Hess, REALTORS

GET MORE INFORMATION





